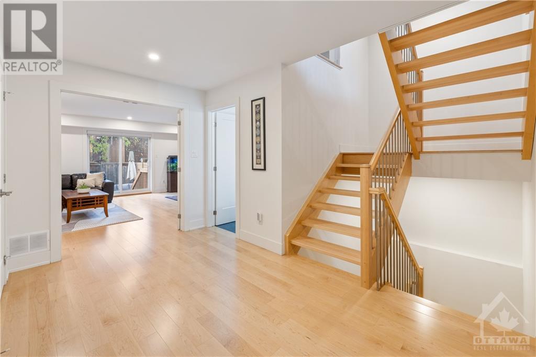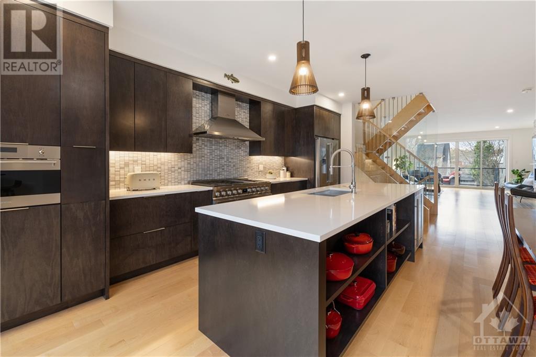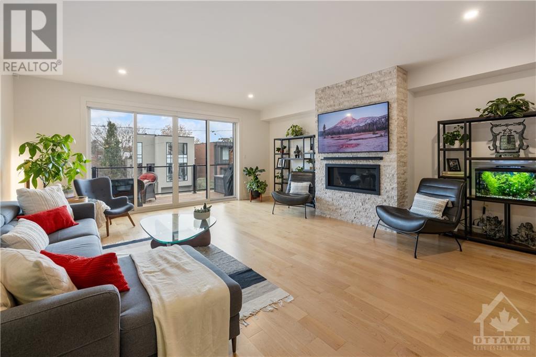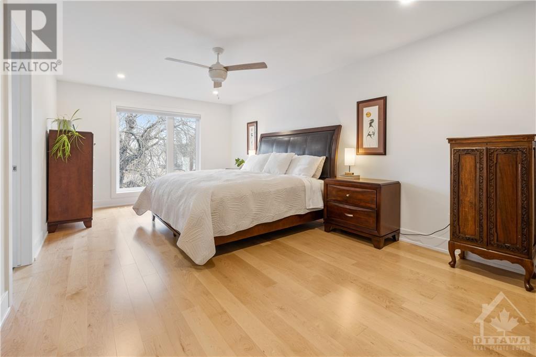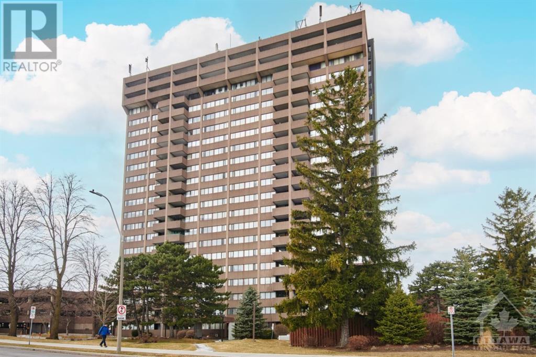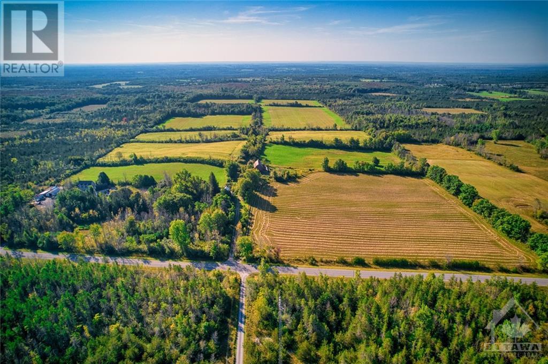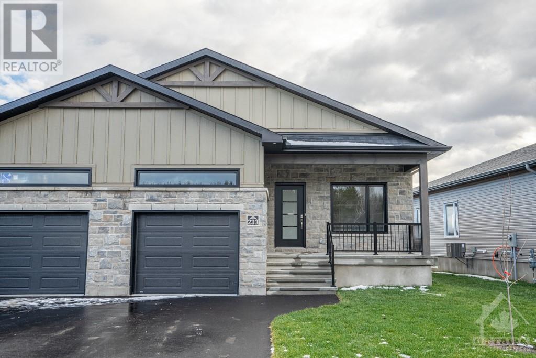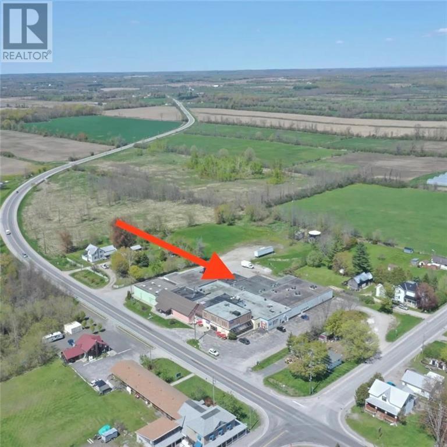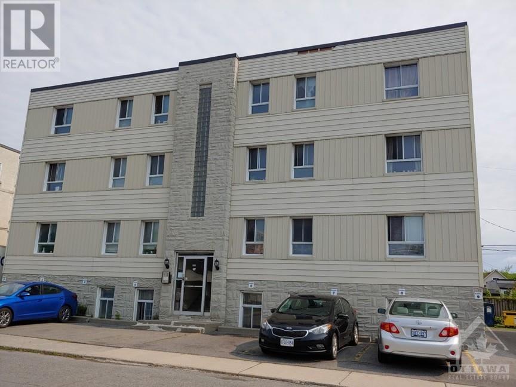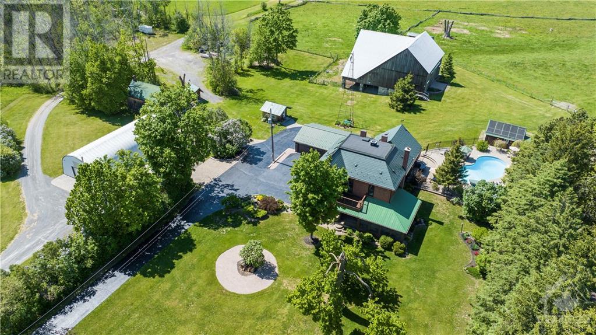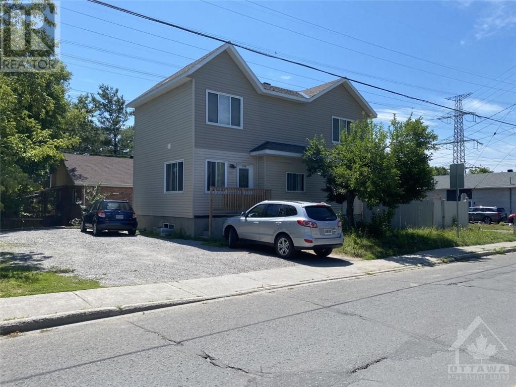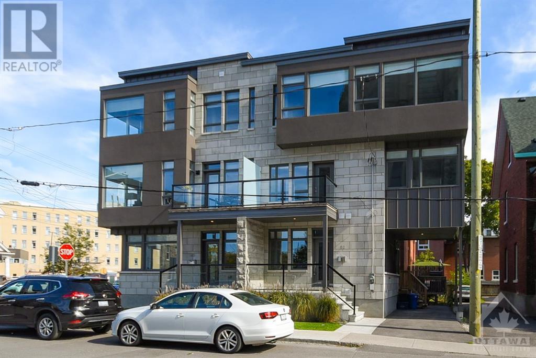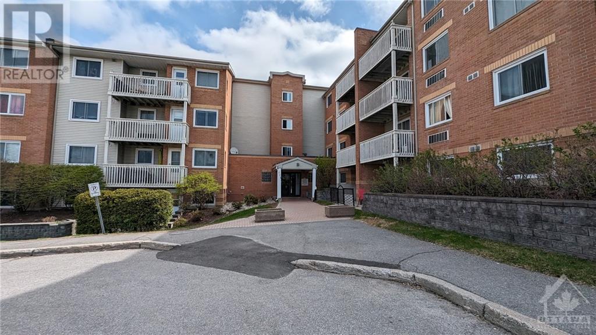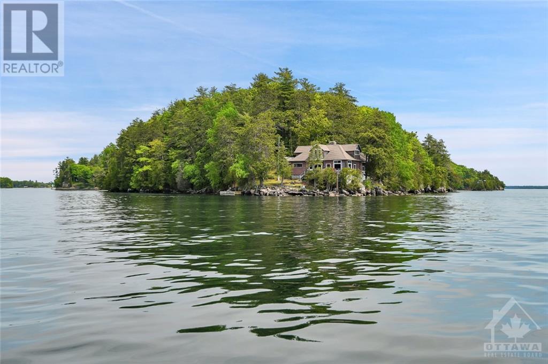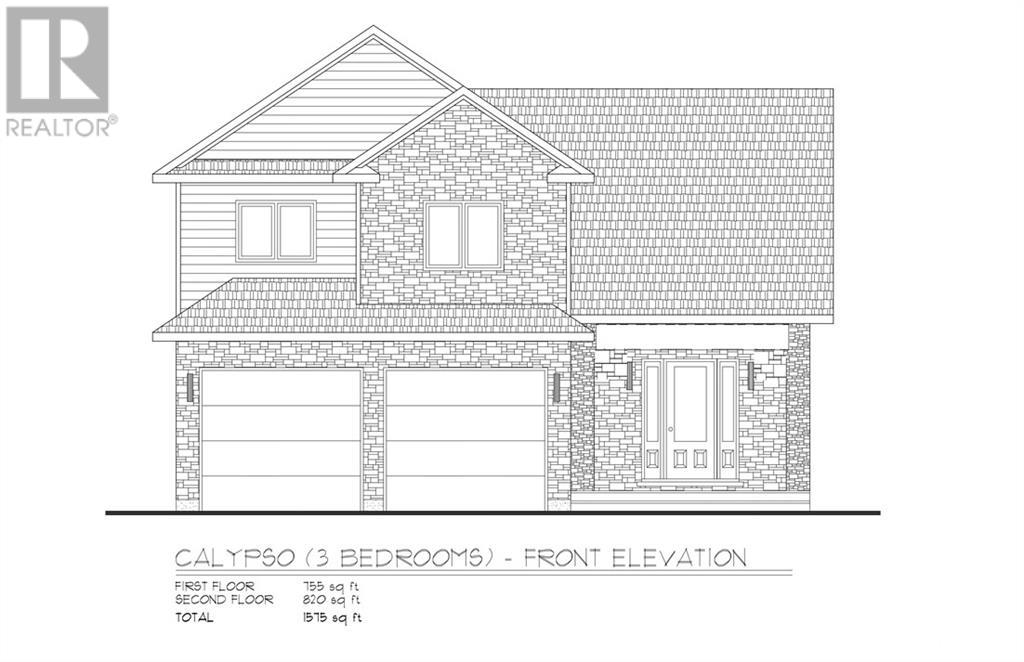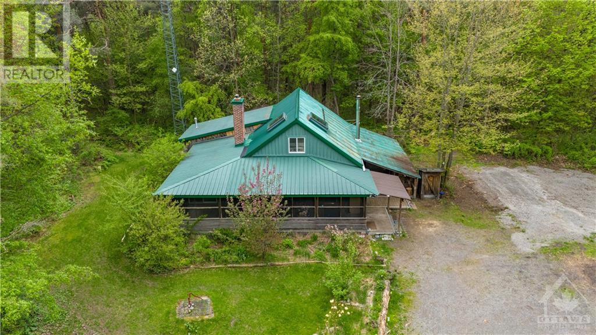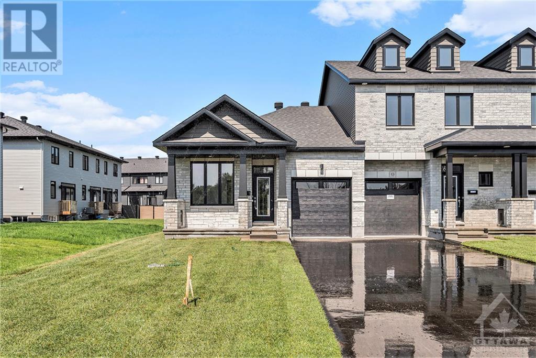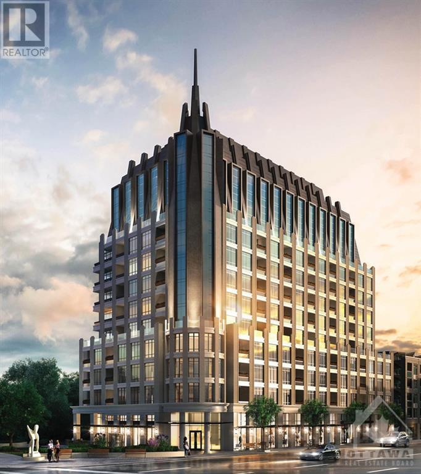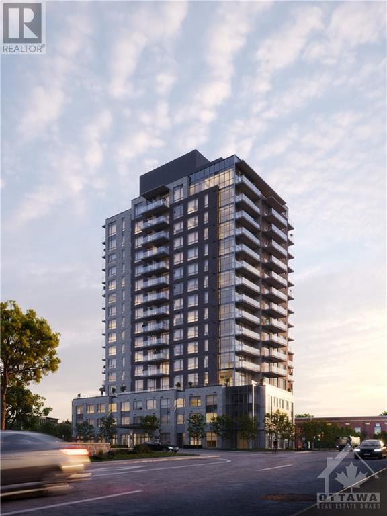51 DOUGLAS AVENUE
Ottawa, Ontario K1M1G3
$1,379,000
| Bathroom Total | 3 |
| Bedrooms Total | 4 |
| Half Bathrooms Total | 0 |
| Year Built | 2020 |
| Cooling Type | Central air conditioning |
| Flooring Type | Wall-to-wall carpet, Hardwood, Tile |
| Heating Type | Forced air |
| Heating Fuel | Natural gas |
| Stories Total | 3 |
| Kitchen | Second level | 21'6" x 9'2" |
| Dining room | Second level | 21'6" x 9'7" |
| Living room/Fireplace | Second level | 29'9" x 18'10" |
| Primary Bedroom | Third level | 21'2" x 12'8" |
| 5pc Ensuite bath | Third level | 15'10" x 7'4" |
| Other | Third level | 11'7" x 6'5" |
| Bedroom | Third level | 16'4" x 9'6" |
| Bedroom | Third level | 16'10" x 9'7" |
| 3pc Bathroom | Third level | 8'11" x 5'0" |
| Laundry room | Third level | Measurements not available |
| Family room | Lower level | 18'6" x 15'1" |
| Storage | Lower level | Measurements not available |
| Family room | Main level | 19'5" x 15'7" |
| 4pc Bathroom | Main level | Measurements not available |
| Foyer | Main level | 13'5" x 6'11" |
YOU MAY ALSO BE INTERESTED IN…
Previous
Next




