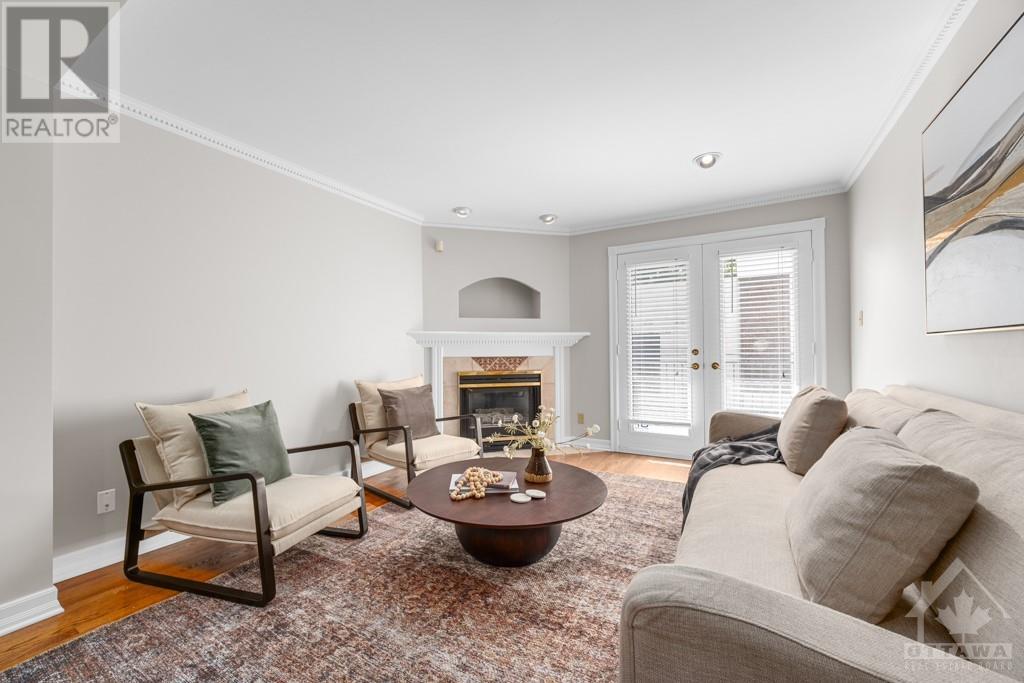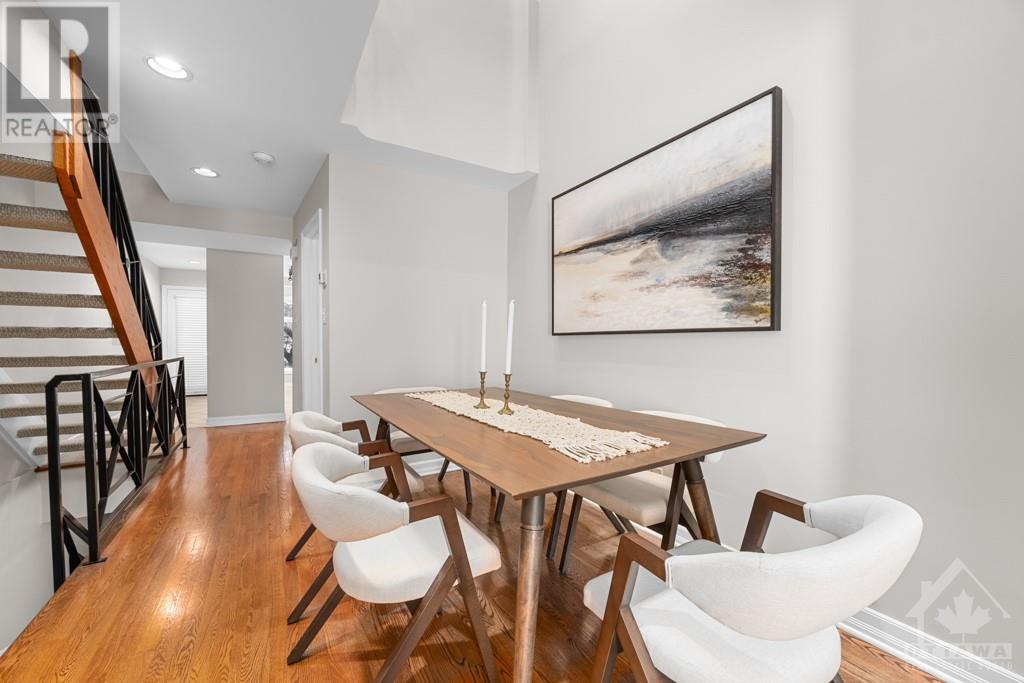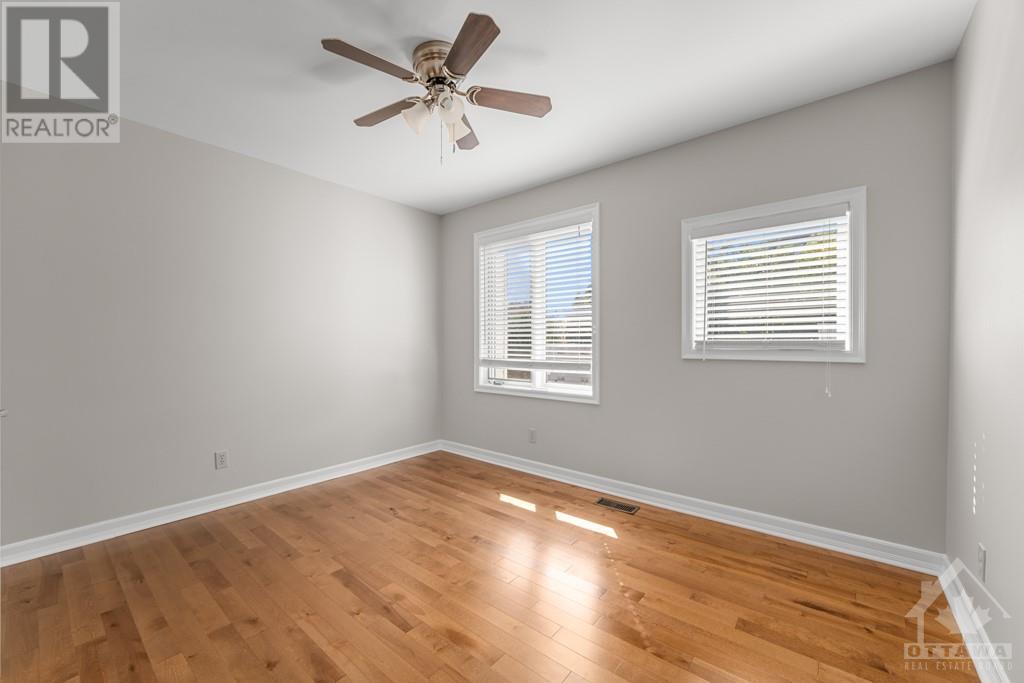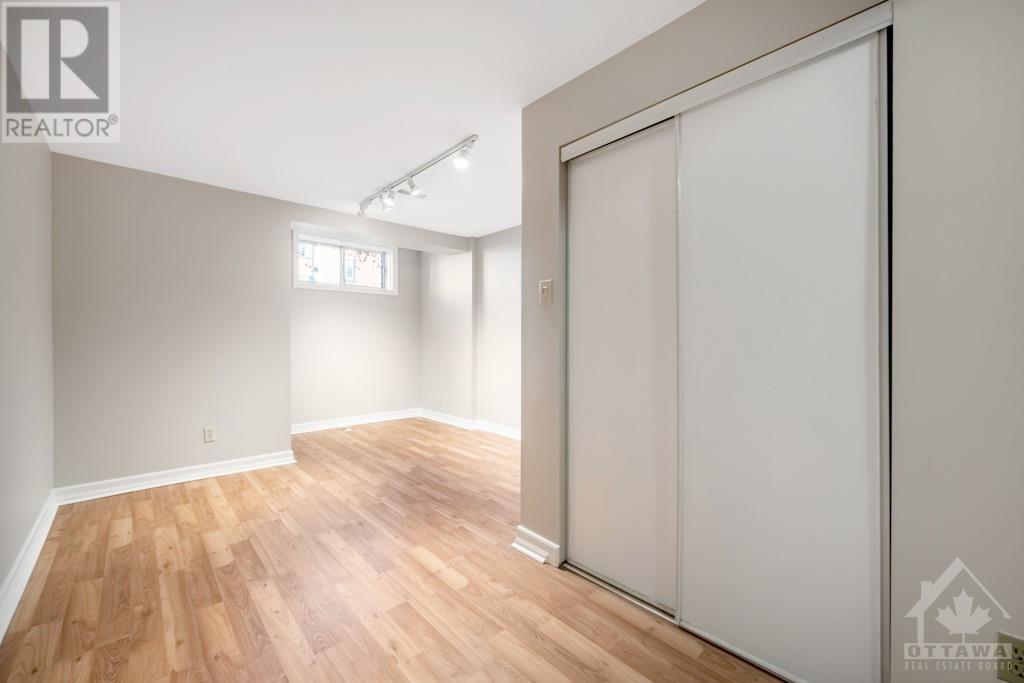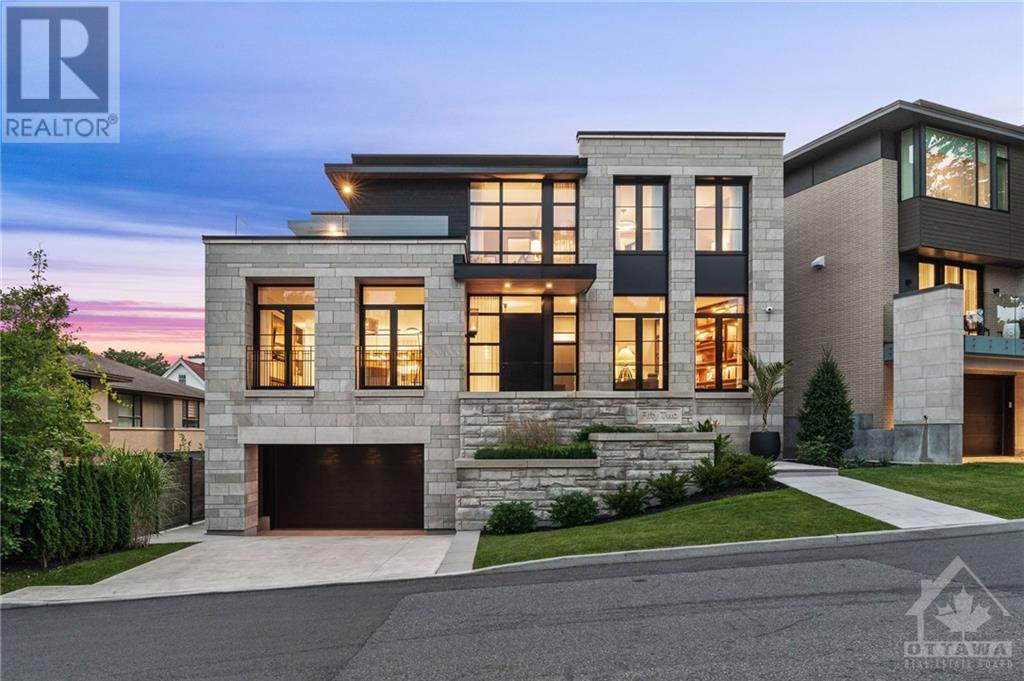393 MACKAY STREET
Ottawa, Ontario K1M2C5
$829,900
| Bathroom Total | 3 |
| Bedrooms Total | 3 |
| Half Bathrooms Total | 1 |
| Year Built | 1994 |
| Cooling Type | Central air conditioning |
| Flooring Type | Hardwood, Laminate, Ceramic |
| Heating Type | Forced air |
| Heating Fuel | Natural gas |
| Stories Total | 3 |
| Bedroom | Second level | 11'9" x 10'7" |
| Bedroom | Second level | 14'3" x 11'3" |
| 4pc Bathroom | Second level | 9'2" x 4'11" |
| Laundry room | Second level | 7'1" x 3'5" |
| Primary Bedroom | Third level | 18'4" x 11'9" |
| 4pc Ensuite bath | Third level | 11'9" x 9'10" |
| Other | Third level | 6'2" x 4'10" |
| Recreation room | Lower level | 11'10" x 11'7" |
| Utility room | Lower level | Measurements not available |
| Storage | Lower level | Measurements not available |
| Foyer | Main level | 11'3" x 3'5" |
| Living room/Fireplace | Main level | 18'3" x 11'9" |
| Dining room | Main level | 9'11" x 8'5" |
| Kitchen | Main level | 18'6" x 7'11" |
| 2pc Bathroom | Main level | 5'4" x 4'9" |
YOU MAY ALSO BE INTERESTED IN…
Previous
Next



