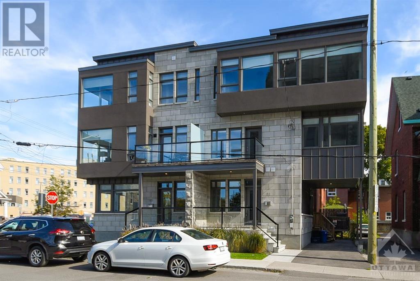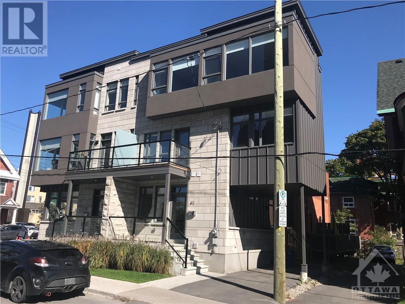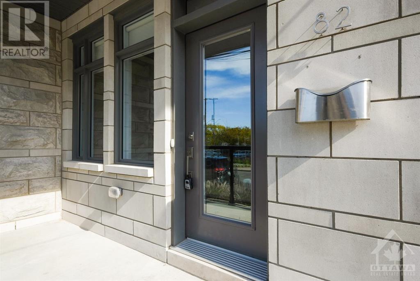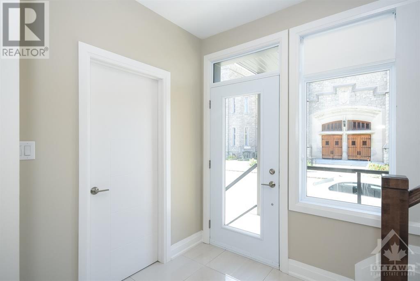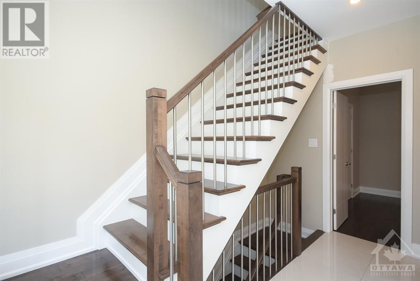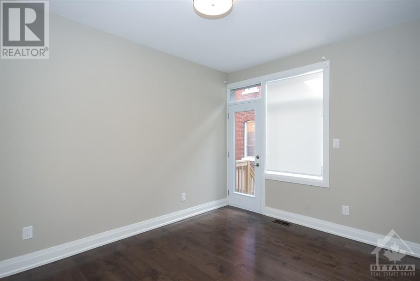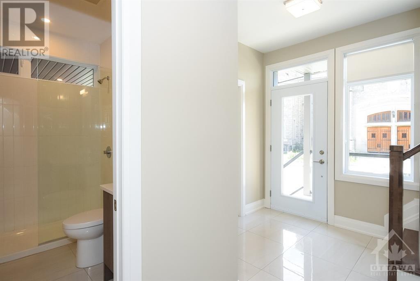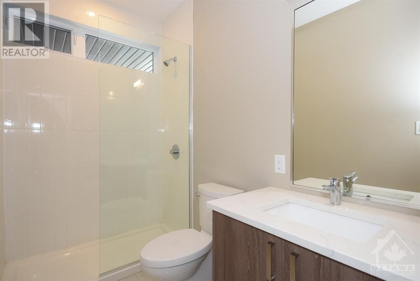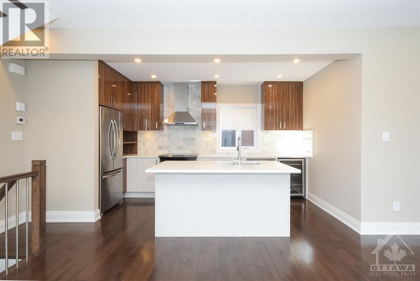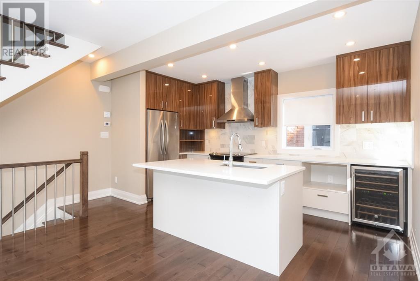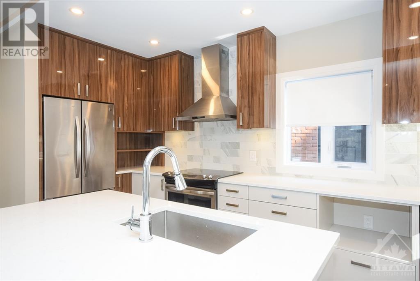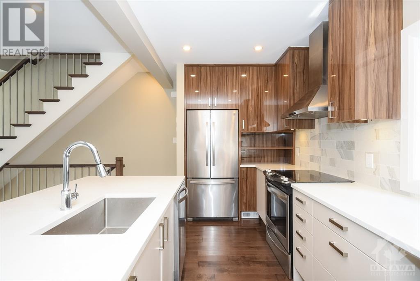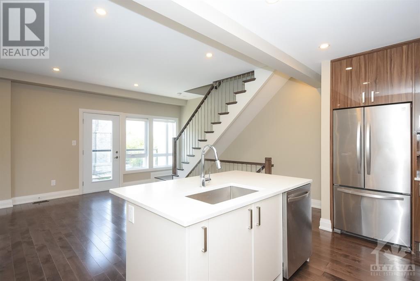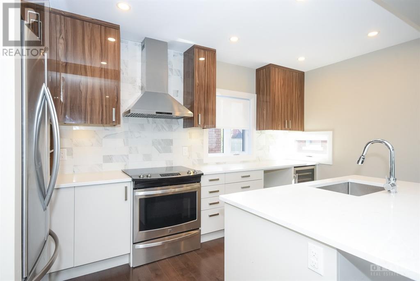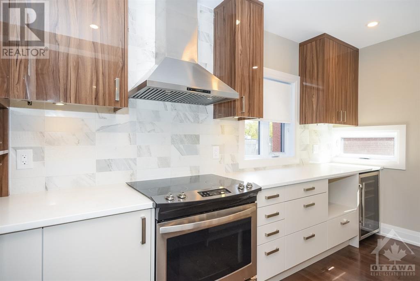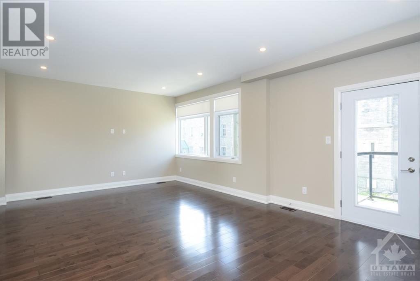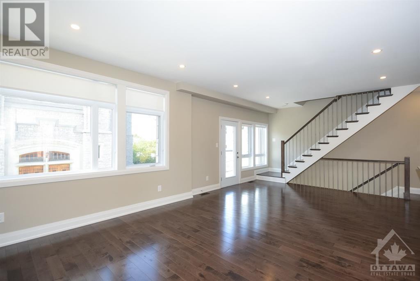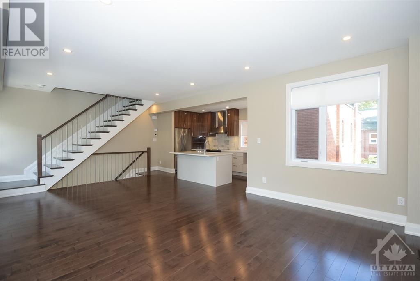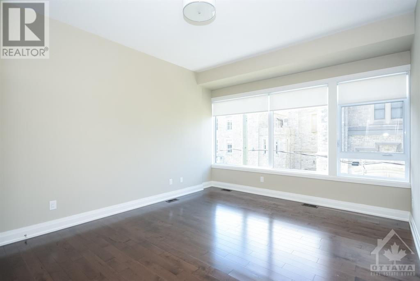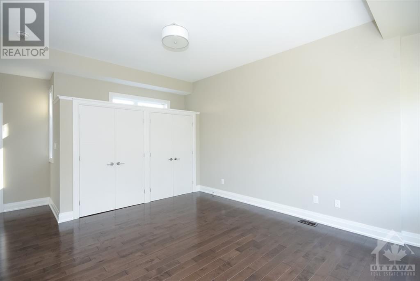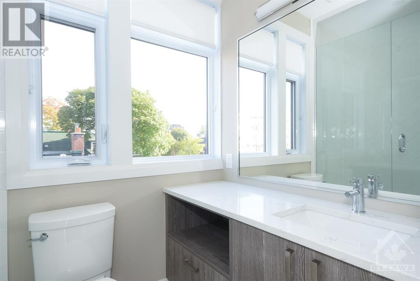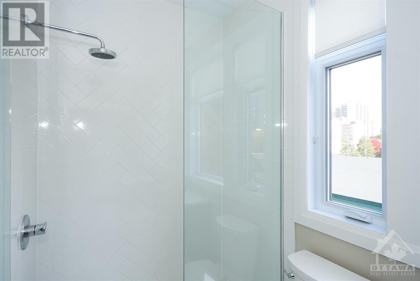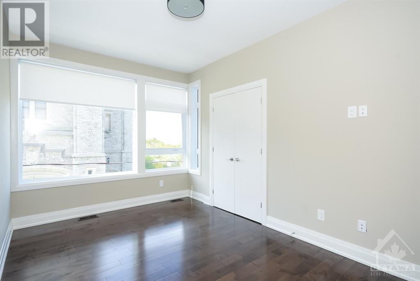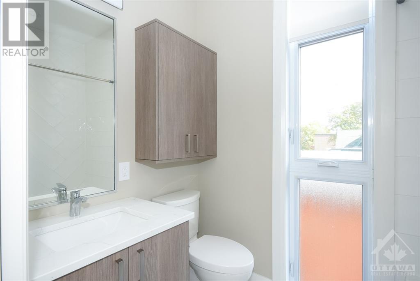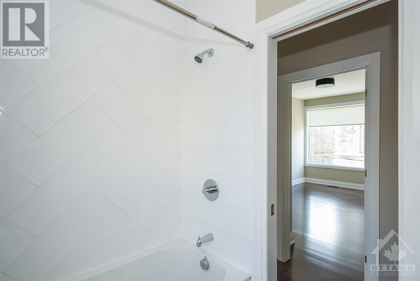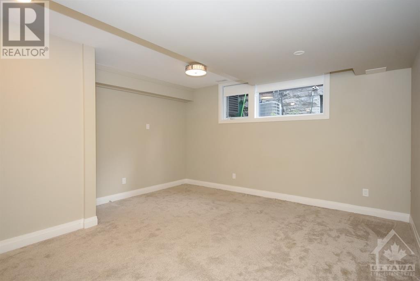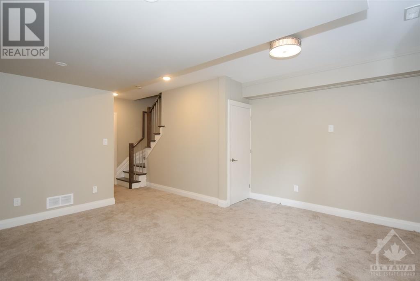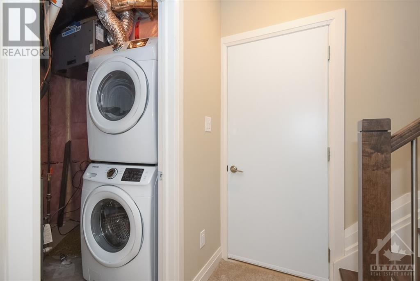82 EMPRESS AVENUE
Ottawa, Ontario K1R7G2
$999,000
| Bathroom Total | 3 |
| Bedrooms Total | 3 |
| Half Bathrooms Total | 0 |
| Year Built | 2017 |
| Cooling Type | Central air conditioning |
| Flooring Type | Wall-to-wall carpet, Hardwood, Ceramic |
| Heating Type | Forced air |
| Heating Fuel | Natural gas |
| Stories Total | 3 |
| Dining room | Second level | 15'0" x 8'6" |
| Living room | Second level | 14'4" x 14'3" |
| Kitchen | Second level | 14'0" x 9'0" |
| Bedroom | Third level | 11'5" x 9'6" |
| 4pc Bathroom | Third level | 5'0" x 7'10" |
| Primary Bedroom | Third level | 12'8" x 12'10" |
| 3pc Ensuite bath | Third level | 5'0" x 7'10" |
| Recreation room | Lower level | 15'10" x 15'5" |
| Laundry room | Lower level | Measurements not available |
| Bedroom | Main level | 9'11" x 13'4" |
| 3pc Bathroom | Main level | 8'5" x 5'0" |
YOU MAY ALSO BE INTERESTED IN…
Previous
Next


