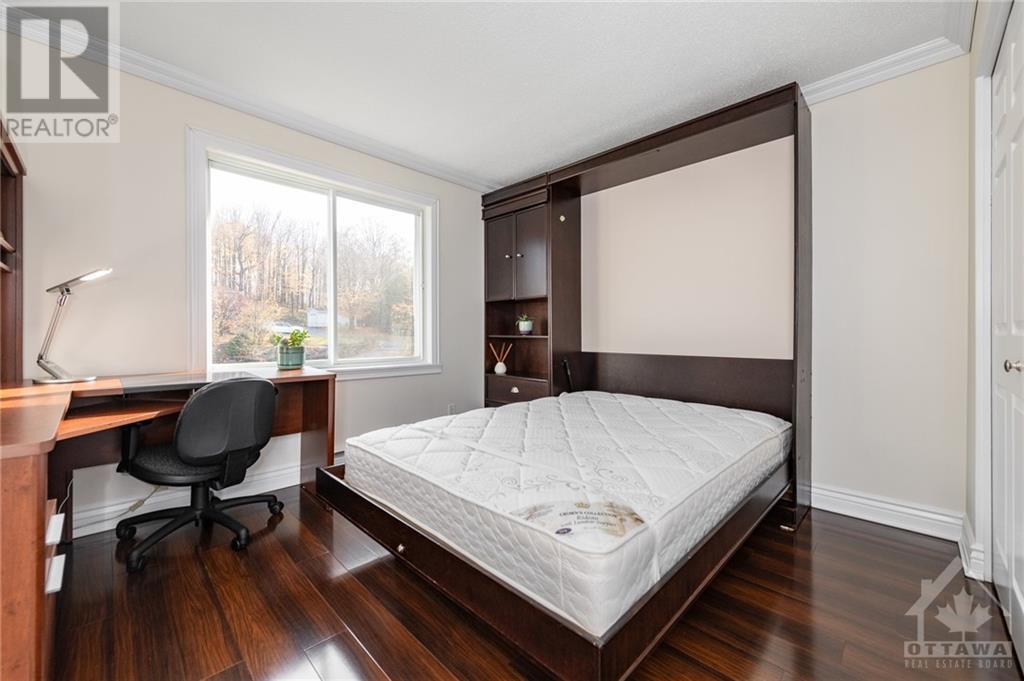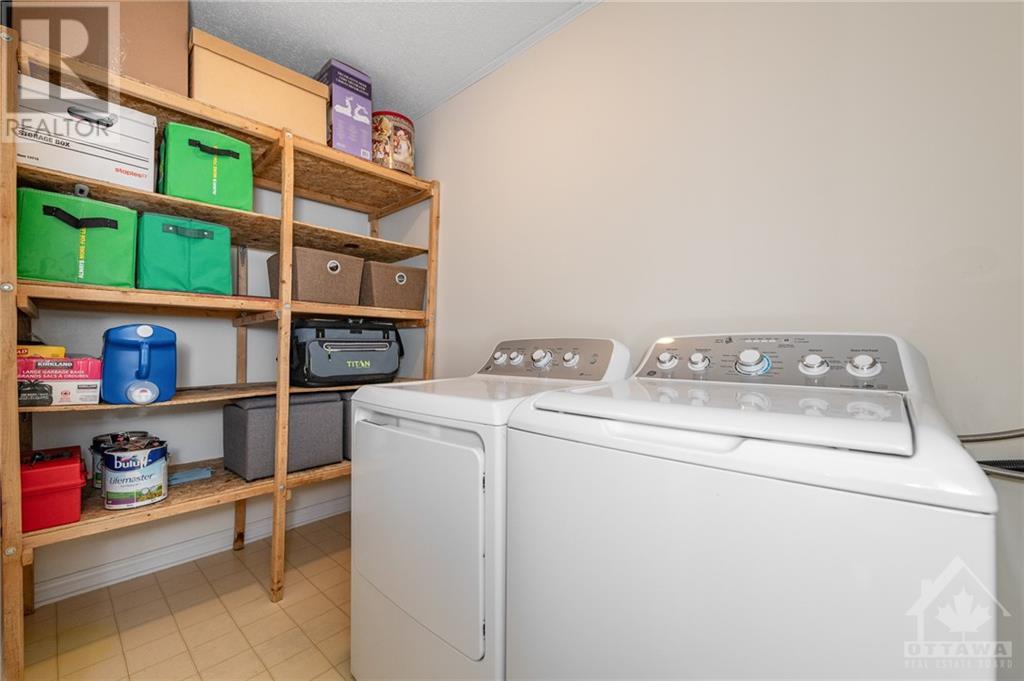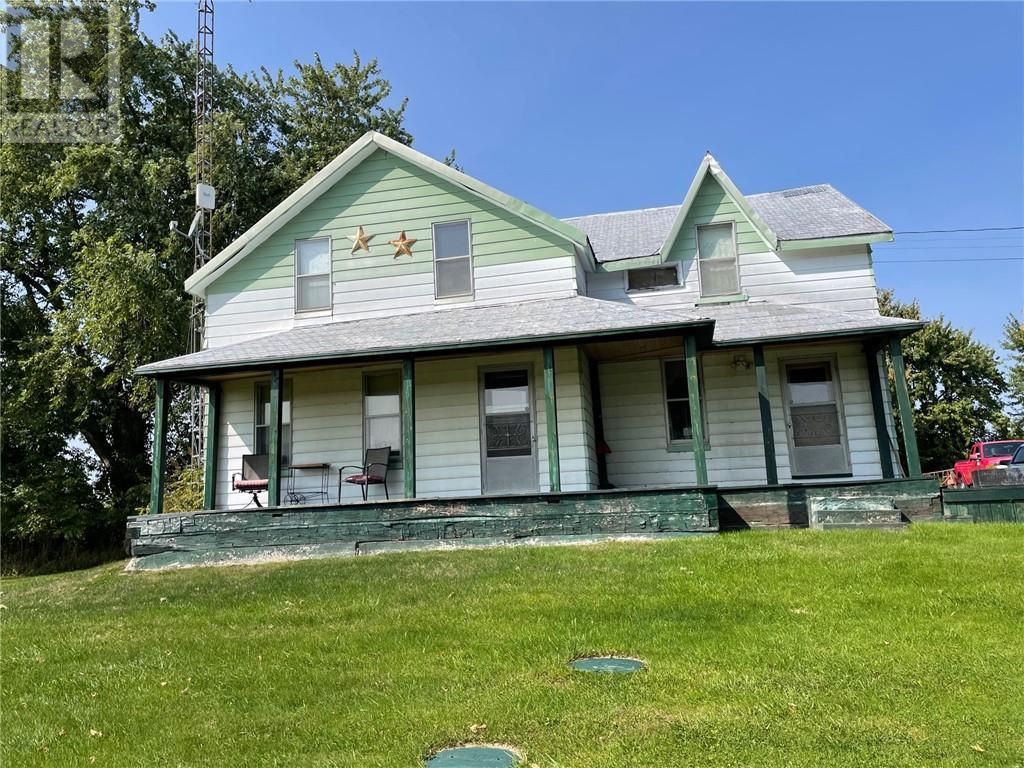194B EDWARDS STREET UNIT#5
Rockland, Ontario K4K1H8
$329,900
| Bathroom Total | 1 |
| Bedrooms Total | 2 |
| Half Bathrooms Total | 0 |
| Year Built | 1988 |
| Cooling Type | None |
| Flooring Type | Hardwood, Tile, Ceramic |
| Heating Type | Baseboard heaters |
| Heating Fuel | Electric |
| Stories Total | 1 |
| Eating area | Main level | Measurements not available |
| Kitchen | Main level | 11'6" x 11'2" |
| Dining room | Main level | 14'0" x 11'6" |
| Living room/Fireplace | Main level | 14'0" x 11'6" |
| Primary Bedroom | Main level | 14'9" x 11'5" |
| Other | Main level | Measurements not available |
| Bedroom | Main level | 11'5" x 11'0" |
| Full bathroom | Main level | 13'4" x 5'0" |
| Laundry room | Main level | 9'10" x 8'0" |
| Porch | Main level | 11'0" x 6'6" |
YOU MAY ALSO BE INTERESTED IN…
Previous
Next

























































