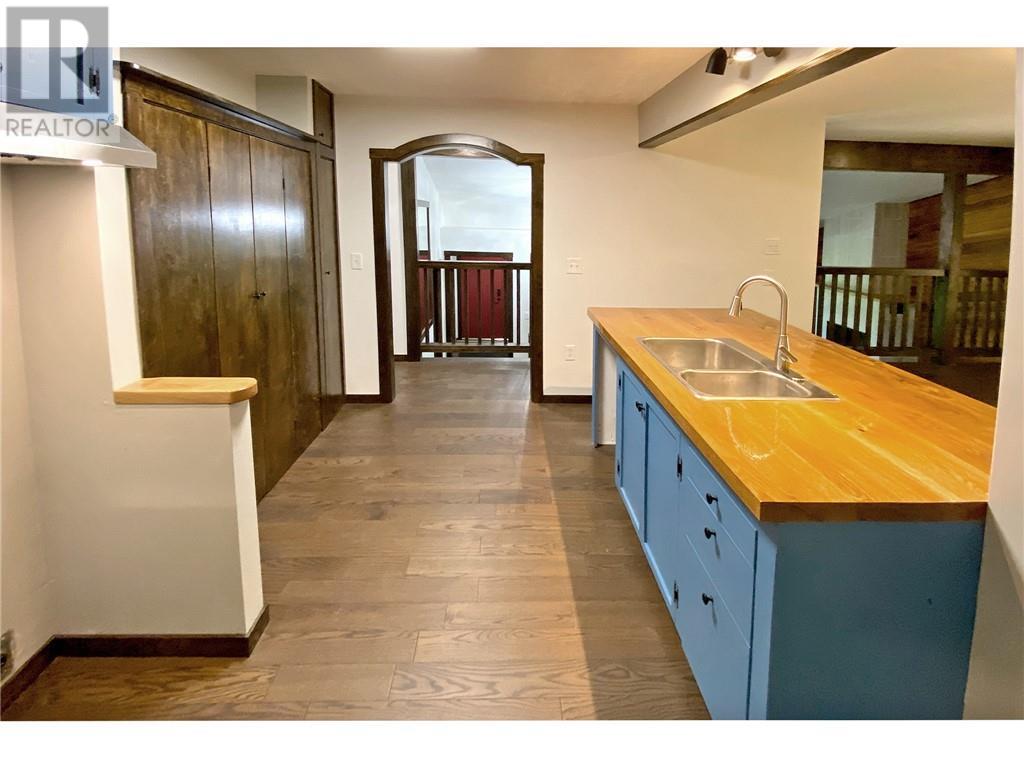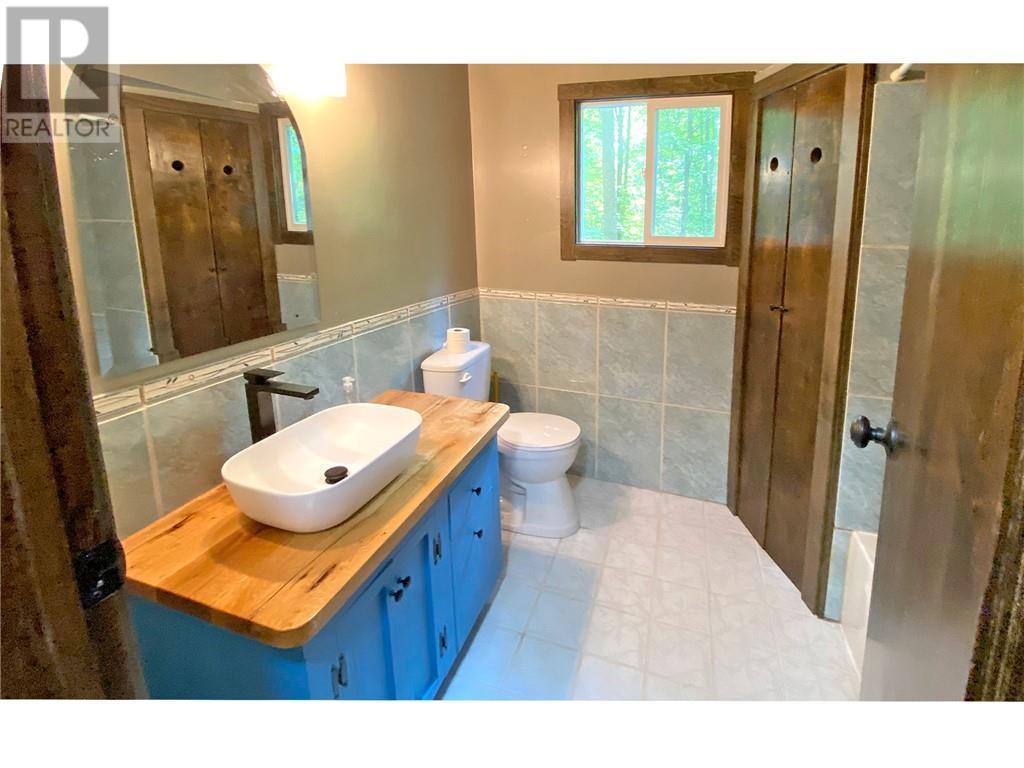132 BEAVER CREEK ROAD
Marmora, Ontario K0K2M0
$799,999
| Bathroom Total | 2 |
| Bedrooms Total | 2 |
| Half Bathrooms Total | 0 |
| Year Built | 1981 |
| Cooling Type | None |
| Flooring Type | Hardwood |
| Heating Type | Forced air |
| Heating Fuel | Propane |
| Bedroom | Lower level | 10'0" x 10'0" |
| Recreation room | Lower level | 30'0" x 8'4" |
| 3pc Bathroom | Lower level | 6'10" x 6'6" |
| Laundry room | Lower level | 7'8" x 6'7" |
| Workshop | Lower level | 4'9" x 12'0" |
| Foyer | Main level | 7'5" x 6'5" |
| Living room | Main level | 17'5" x 16'5" |
| Bedroom | Main level | 12'3" x 10'6" |
| Kitchen | Main level | 22'0" x 8'4" |
| Dining room | Main level | 17'5" x 15'10" |
| 4pc Bathroom | Main level | 5'5" x 7'0" |
YOU MAY ALSO BE INTERESTED IN…
Previous
Next










































