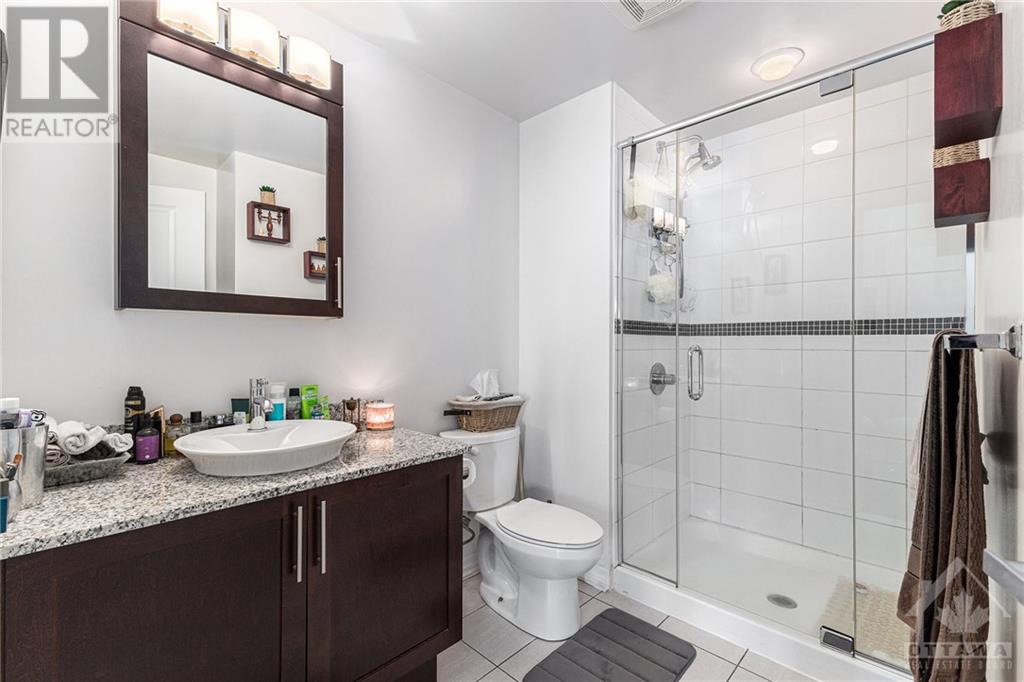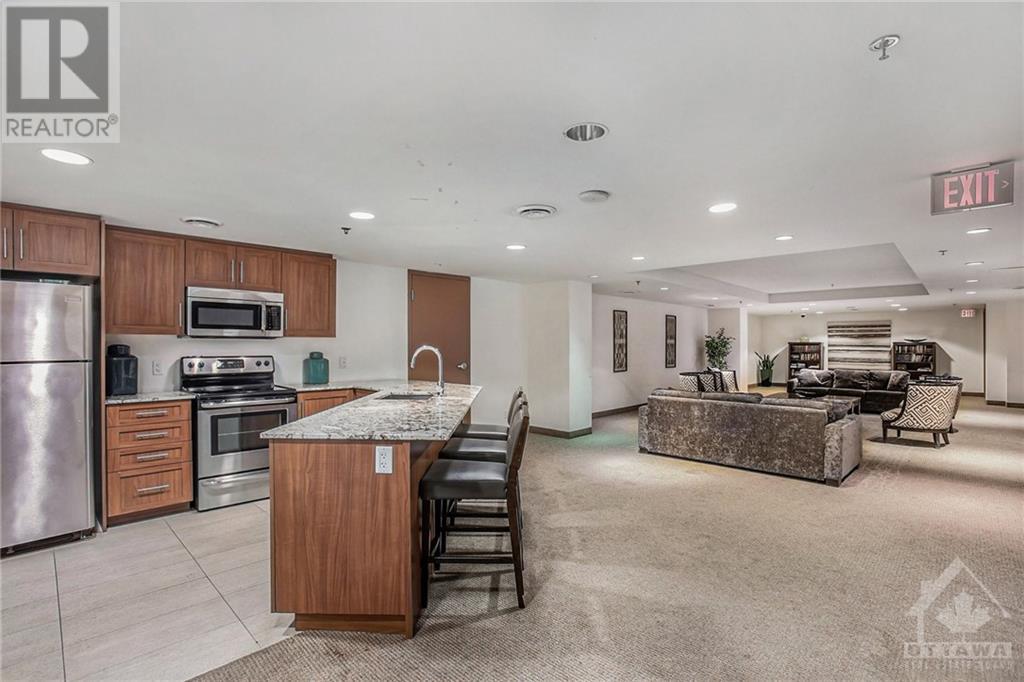242 RIDEAU STREET UNIT#2502
Ottawa, Ontario K1N0B7
$2,600
| Bathroom Total | 2 |
| Bedrooms Total | 2 |
| Half Bathrooms Total | 0 |
| Year Built | 2014 |
| Cooling Type | Central air conditioning |
| Flooring Type | Hardwood, Tile |
| Heating Type | Forced air |
| Heating Fuel | Natural gas |
| Stories Total | 1 |
| Primary Bedroom | Main level | 9'10" x 11'0" |
| Living room | Main level | 10'9" x 18'0" |
| 4pc Ensuite bath | Main level | Measurements not available |
| Kitchen | Main level | 8'3" x 10'6" |
| Full bathroom | Main level | Measurements not available |
| Bedroom | Main level | 9'9" x 11'0" |
| Den | Main level | 9'6" x 5'3" |
YOU MAY ALSO BE INTERESTED IN…
Previous
Next
















































