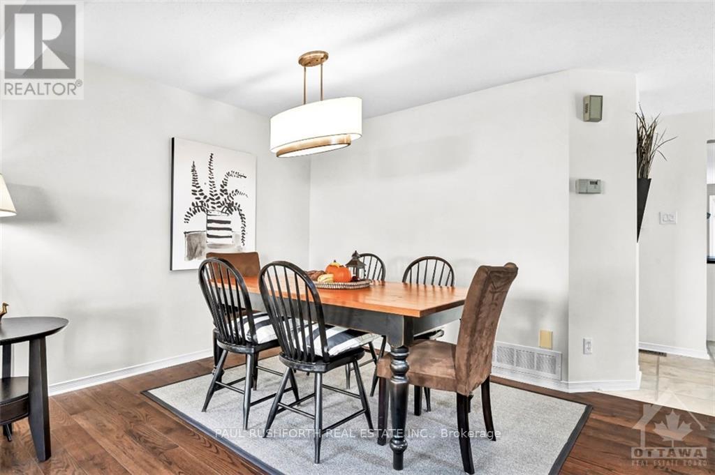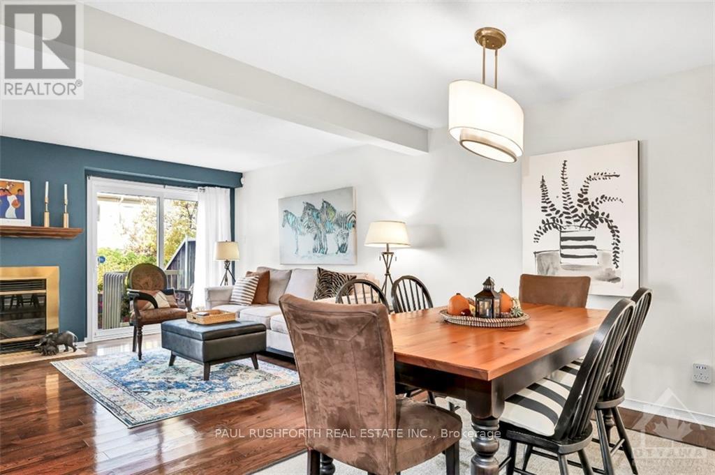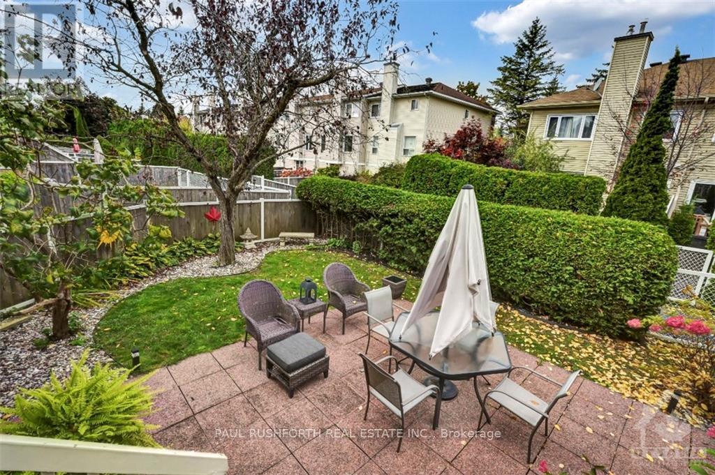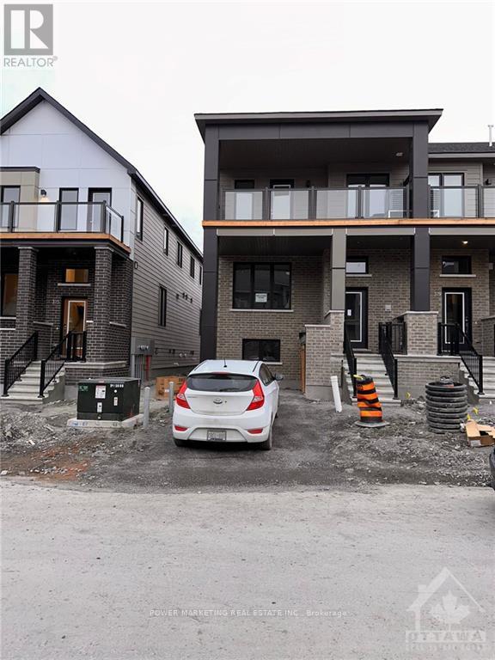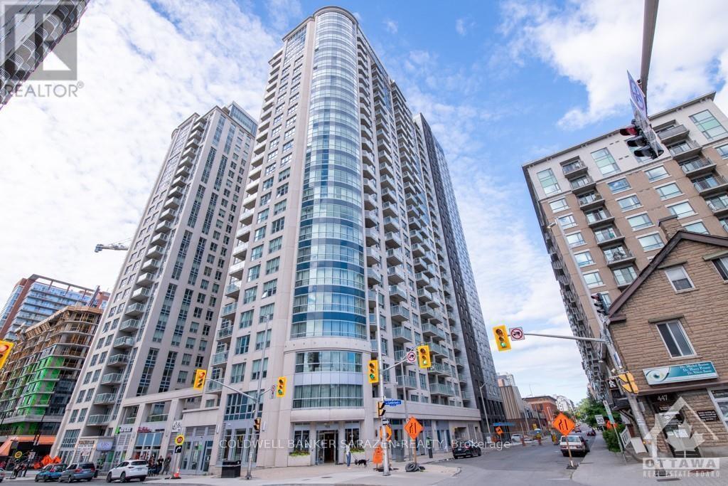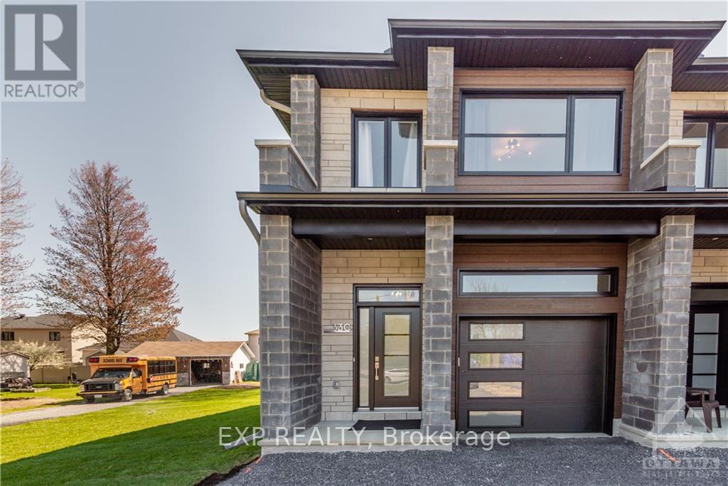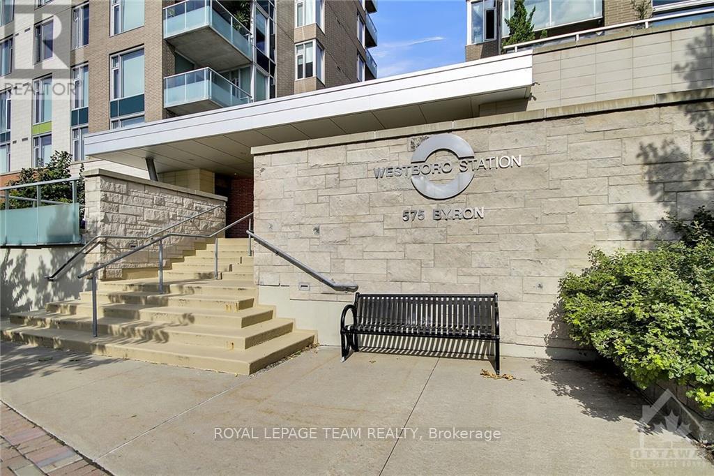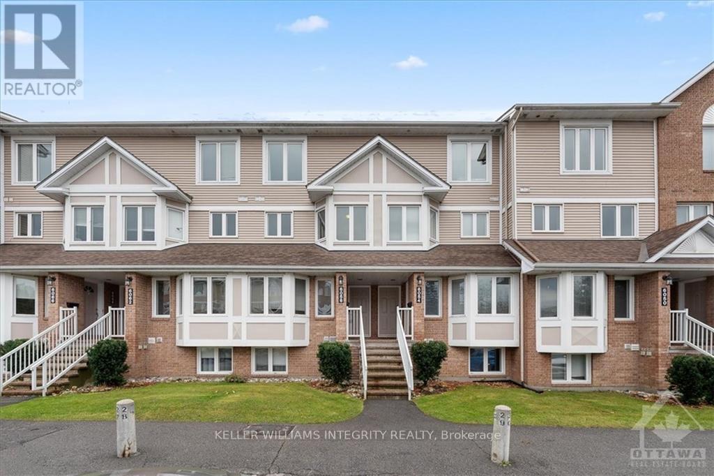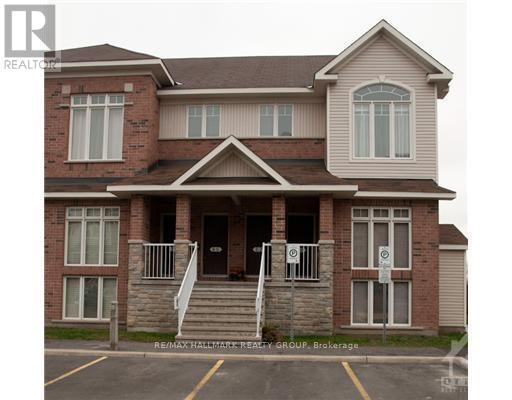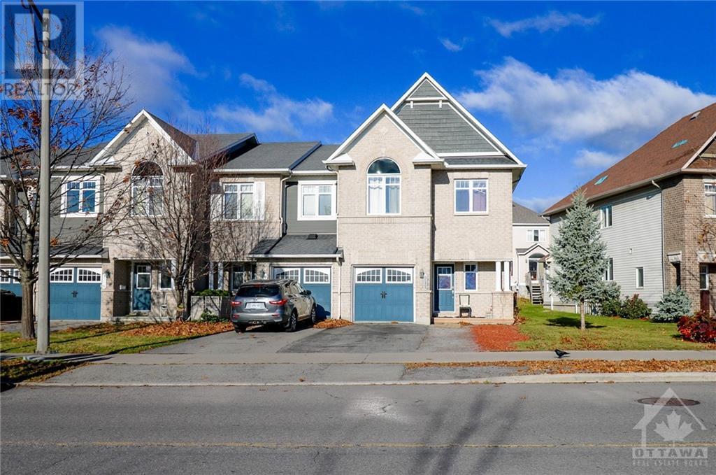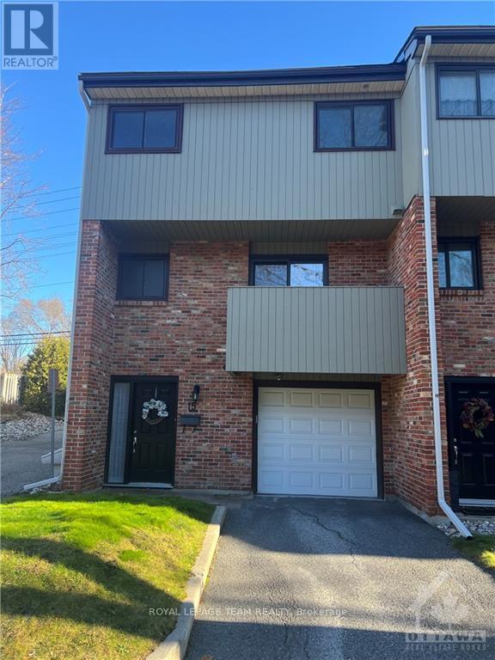6165 OAK MEADOWS DRIVE
Ottawa, Ontario K1C7G8
$616,000
| Bathroom Total | 3 |
| Bedrooms Total | 4 |
| Cooling Type | Central air conditioning |
| Heating Type | Forced air |
| Heating Fuel | Natural gas |
| Stories Total | 2 |
| Bedroom | Second level | 2.97 m x 4.14 m |
| Bedroom | Second level | 3.2 m x 2.89 m |
| Primary Bedroom | Second level | 4.11 m x 4.49 m |
| Other | Second level | 1.77 m x 2.74 m |
| Bathroom | Second level | 1.54 m x 2.69 m |
| Bathroom | Second level | 1.77 m x 3.98 m |
| Bedroom | Second level | 3.2 m x 3.81 m |
| Recreational, Games room | Basement | 5.71 m x 5.38 m |
| Utility room | Basement | 5.86 m x 8.05 m |
| Bathroom | Main level | 1.65 m x 1.47 m |
| Dining room | Main level | 2.79 m x 2.2 m |
| Dining room | Main level | 4.16 m x 2.74 m |
| Foyer | Main level | 4.26 m x 1.7 m |
| Kitchen | Main level | 2.79 m x 3.58 m |
| Living room | Main level | 5.99 m x 3.45 m |
YOU MAY ALSO BE INTERESTED IN…
Previous
Next









