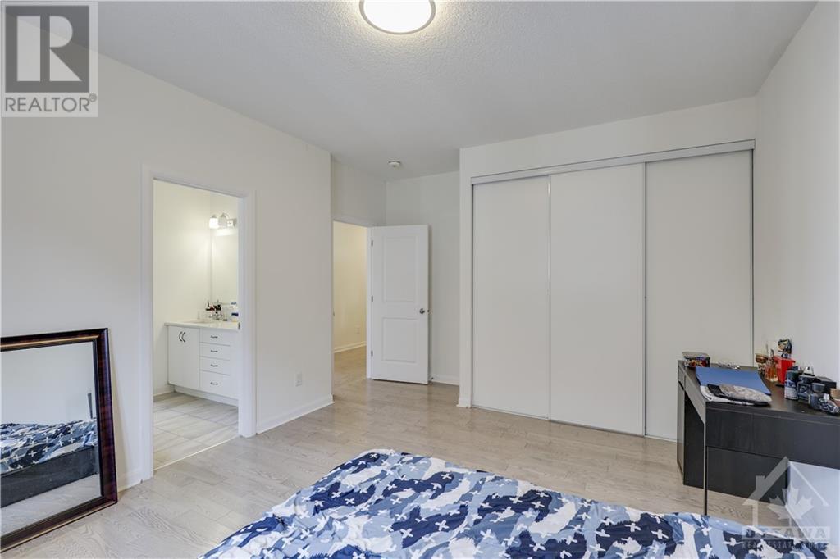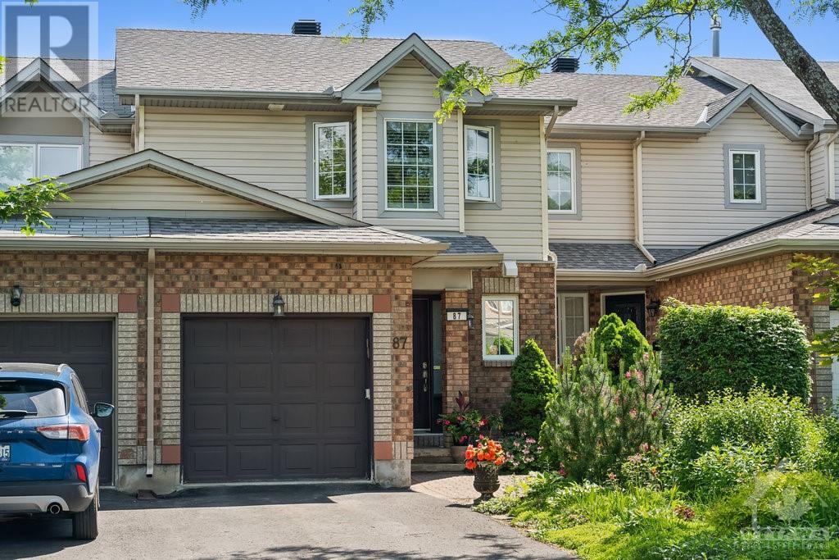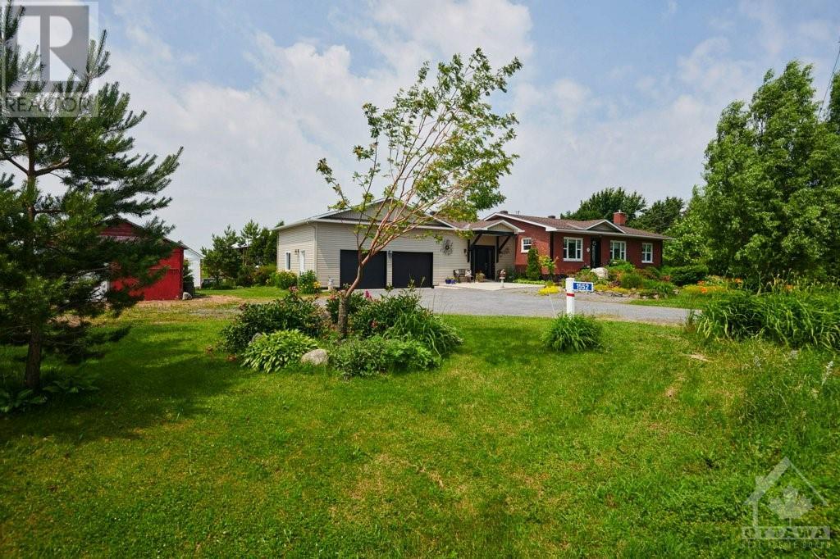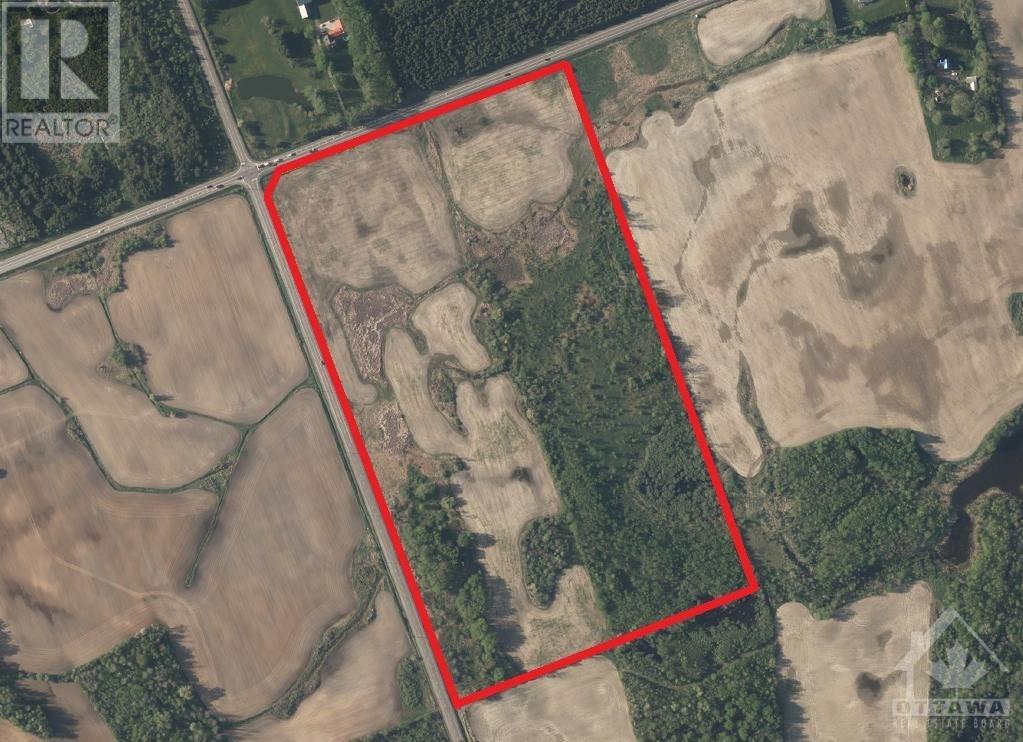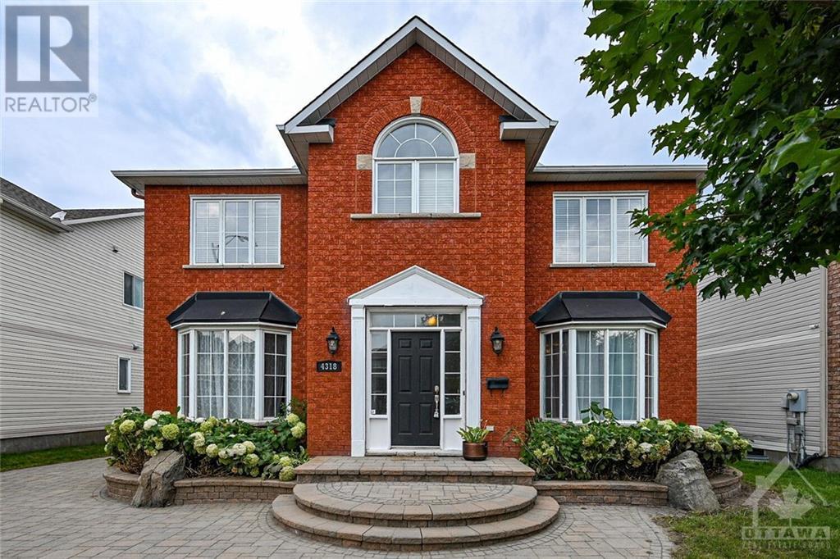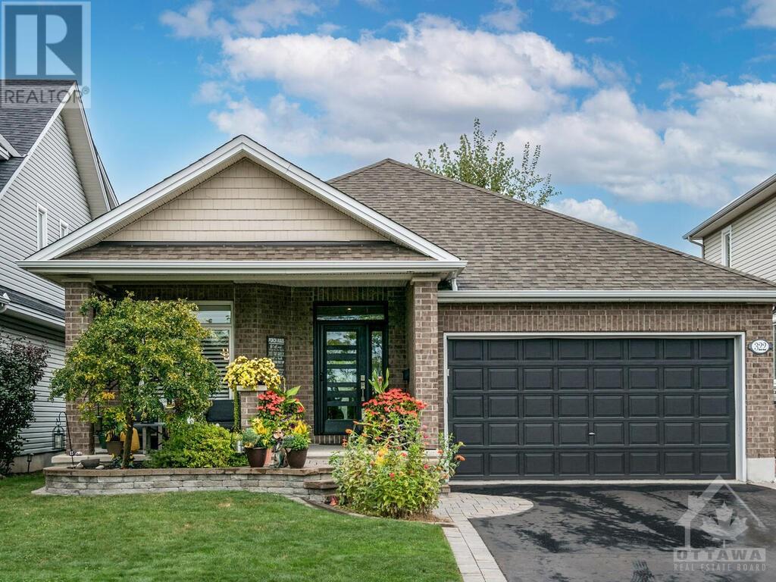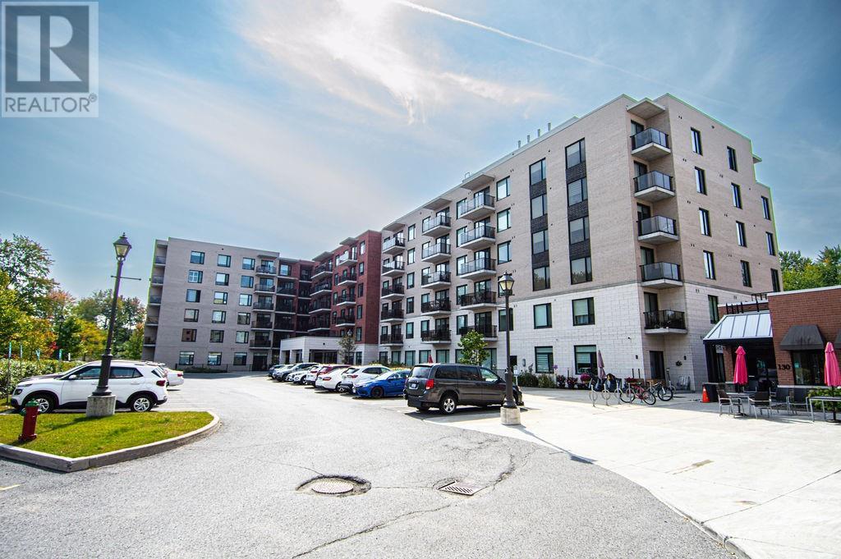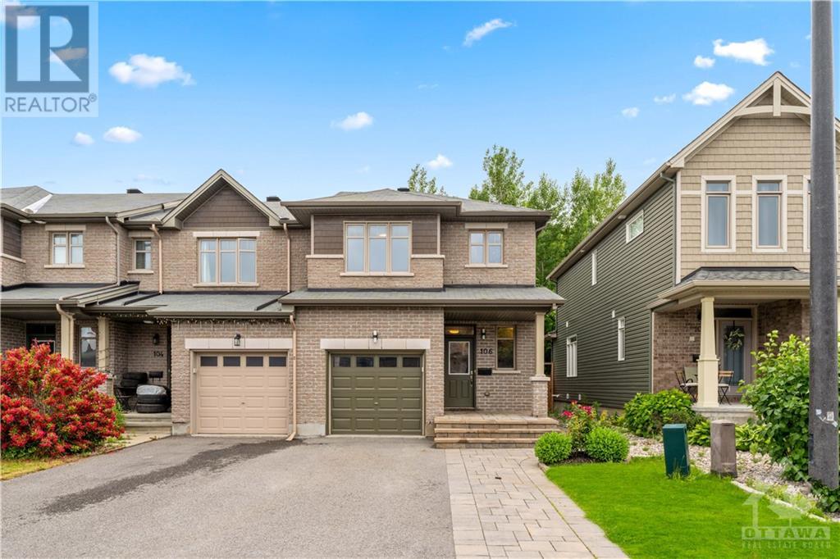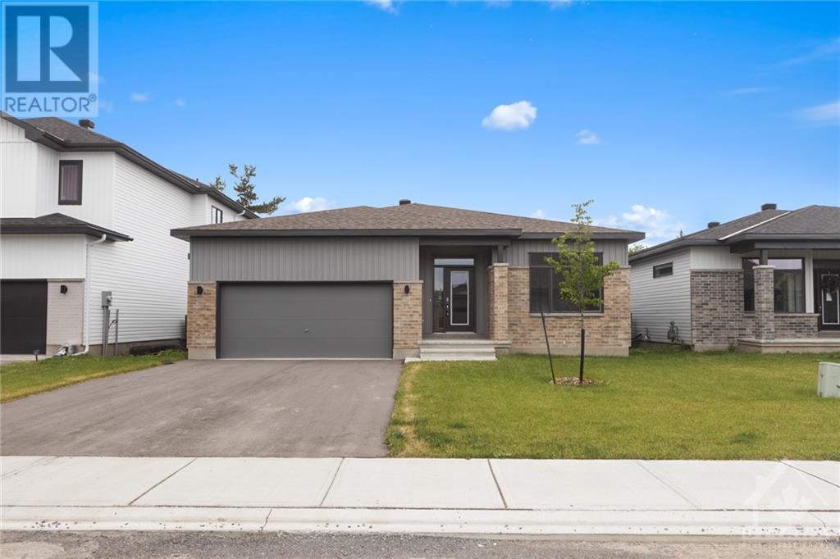77 PALOMA CIRCLE
Ottawa, Ontario K2J6S1
$3,600
| Bathroom Total | 5 |
| Bedrooms Total | 4 |
| Half Bathrooms Total | 1 |
| Year Built | 2020 |
| Cooling Type | Central air conditioning, Air exchanger |
| Flooring Type | Hardwood, Tile |
| Heating Type | Forced air |
| Heating Fuel | Natural gas |
| Stories Total | 2 |
| Primary Bedroom | Second level | 18'8" x 16'3" |
| Bedroom | Second level | 12'5" x 12'1" |
| Bedroom | Second level | 14'0" x 12'1" |
| Bedroom | Second level | 11'7" x 14'1" |
| 5pc Ensuite bath | Second level | Measurements not available |
| 4pc Ensuite bath | Second level | Measurements not available |
| 4pc Bathroom | Second level | Measurements not available |
| Laundry room | Second level | Measurements not available |
| Great room | Main level | 18'0" x 13'2" |
| Dining room | Main level | 15'10" x 12'7" |
| Kitchen | Main level | 17'10" x 9'0" |
| Den | Main level | 9'7" x 13'6" |
| Eating area | Main level | 17'10" x 9'4" |
YOU MAY ALSO BE INTERESTED IN…
Previous
Next




















