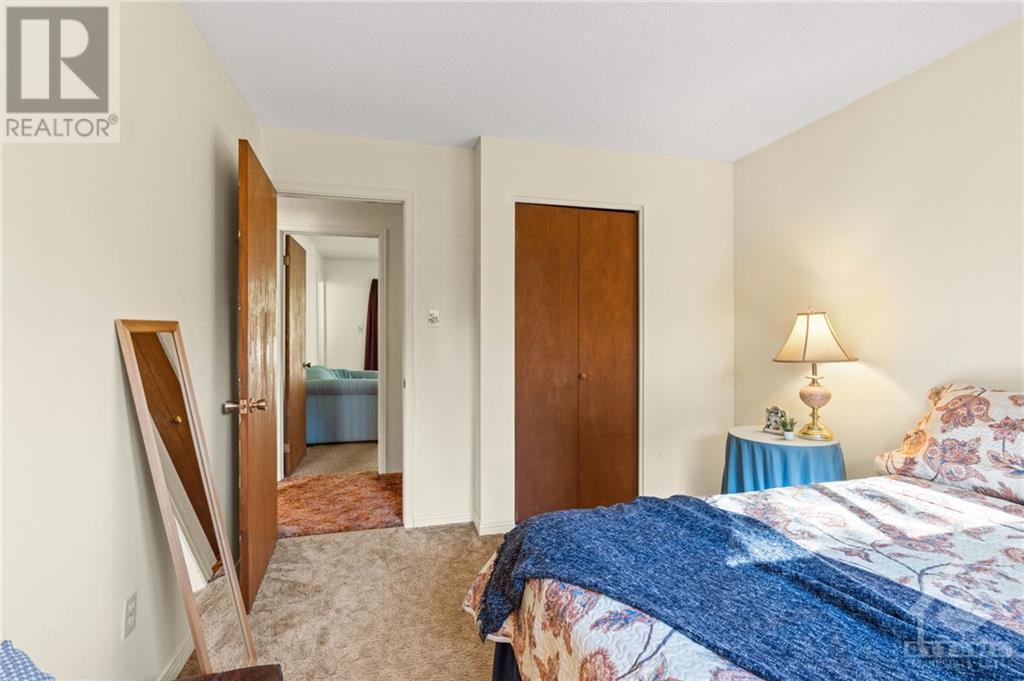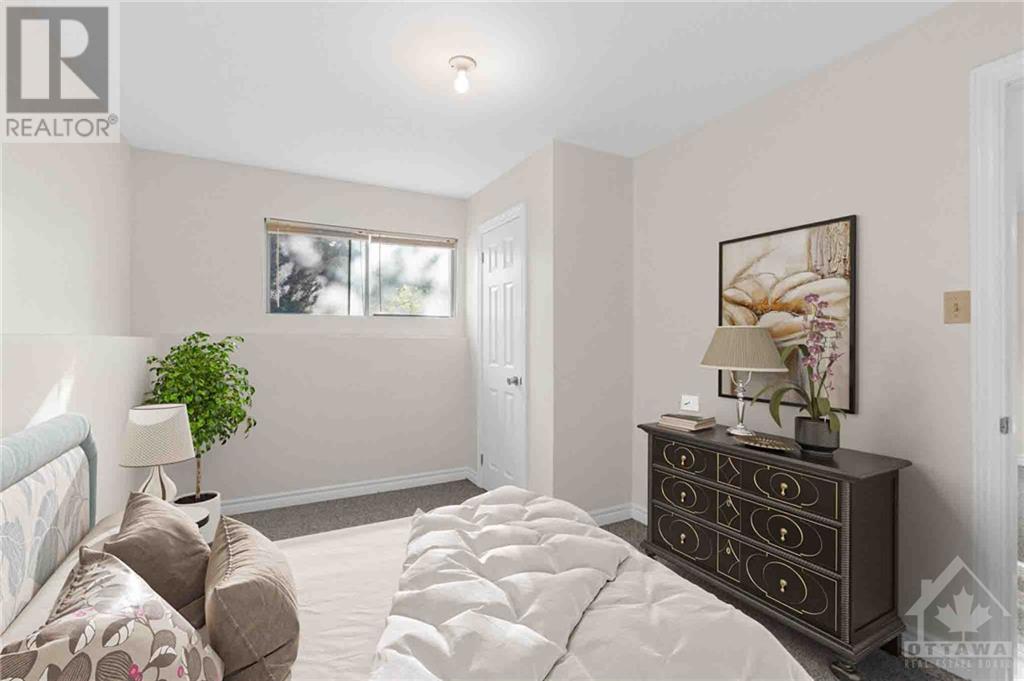12 JUBY LANE
Renfrew, Ontario K7V3Z8
$419,900
| Bathroom Total | 2 |
| Bedrooms Total | 4 |
| Half Bathrooms Total | 1 |
| Year Built | 1980 |
| Cooling Type | None |
| Flooring Type | Wall-to-wall carpet, Linoleum |
| Heating Type | Baseboard heaters |
| Heating Fuel | Electric |
| Stories Total | 1 |
| Bedroom | Basement | 13'1" x 9'6" |
| Family room | Basement | 11'7" x 13'1" |
| Family room | Basement | 13'0" x 13'1" |
| Recreation room | Basement | 19'4" x 11'5" |
| Other | Basement | 7'5" x 6'11" |
| Laundry room | Basement | 11'5" x 9'1" |
| Foyer | Main level | 6'0" x 4'0" |
| Living room | Main level | 15'3" x 12'9" |
| Kitchen | Main level | 11'4" x 12'8" |
| Eating area | Main level | 7'8" x 12'0" |
| Bedroom | Main level | 12'3" x 12'4" |
| Bedroom | Main level | 12'3" x 10'1" |
| 4pc Bathroom | Main level | 8'2" x 6'4" |
| Bedroom | Main level | 11'6" x 10'11" |
| 2pc Bathroom | Main level | 6'10" x 3'4" |
YOU MAY ALSO BE INTERESTED IN…
Previous
Next

























































