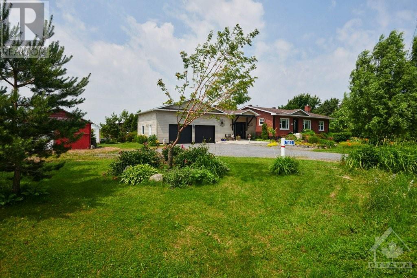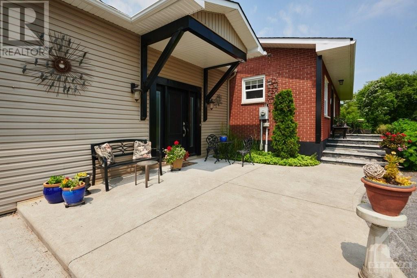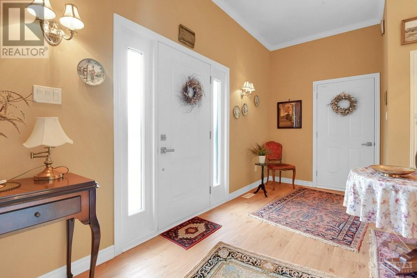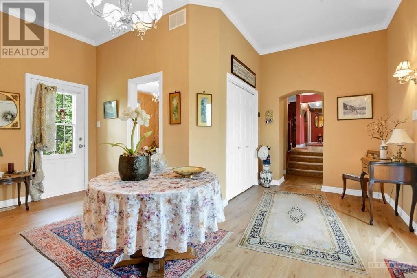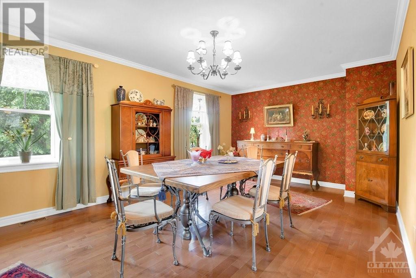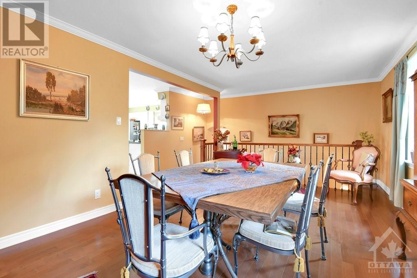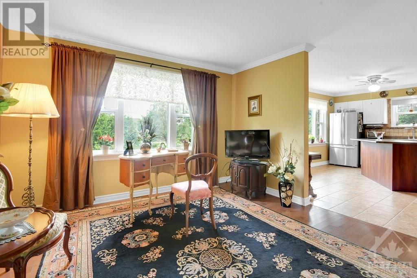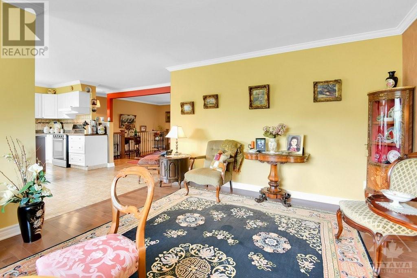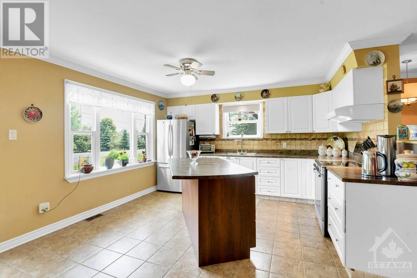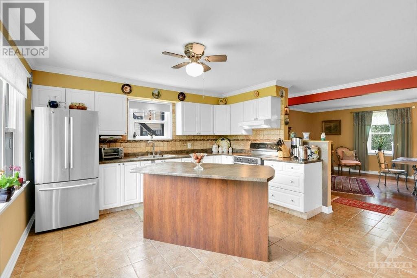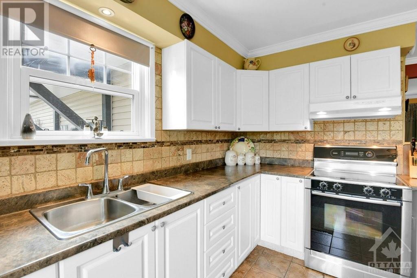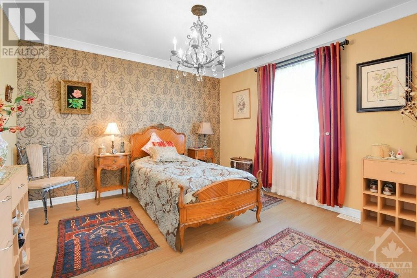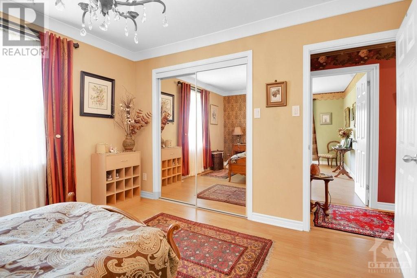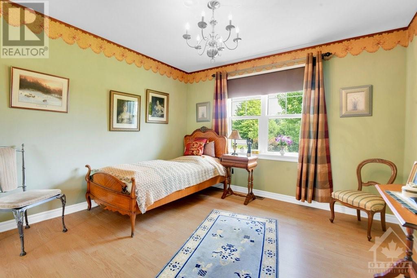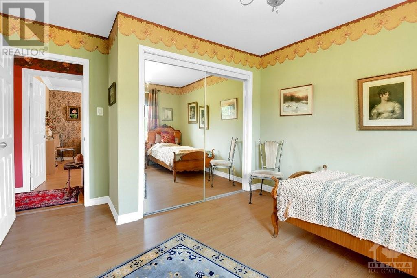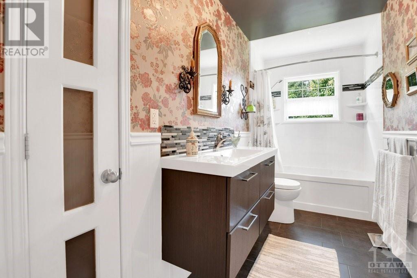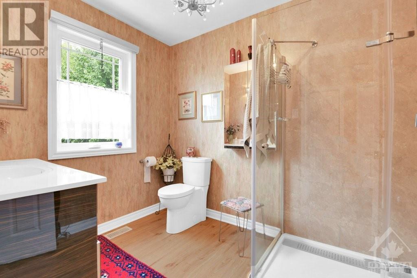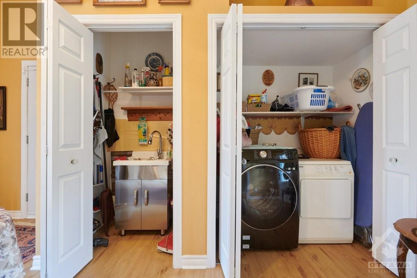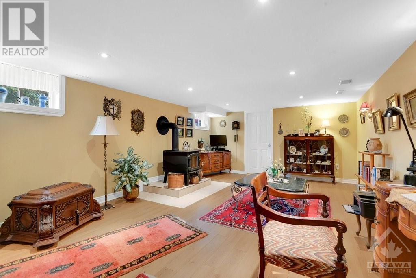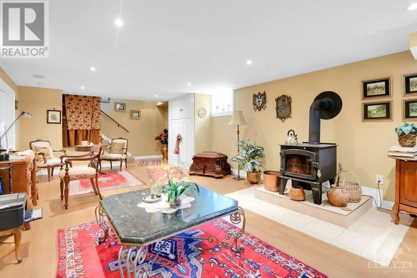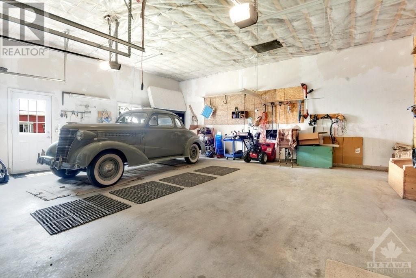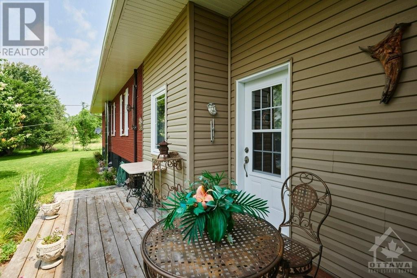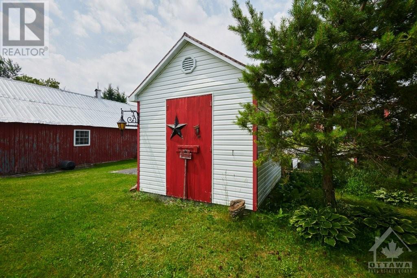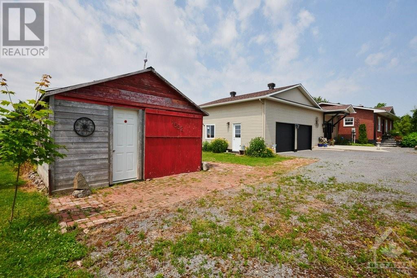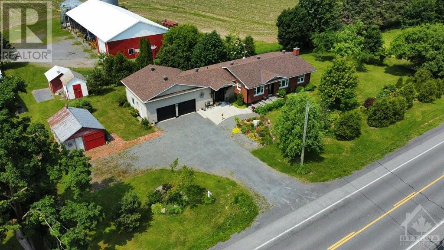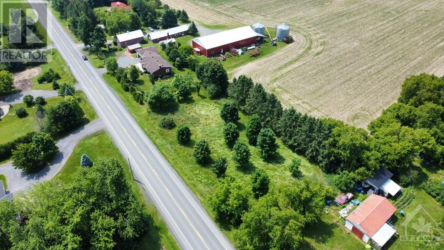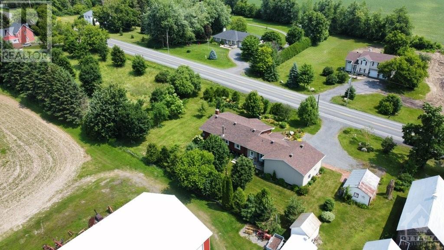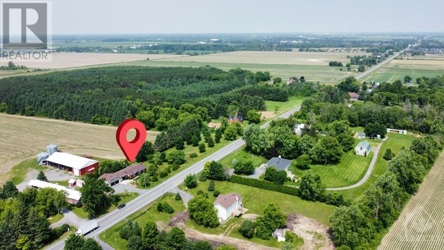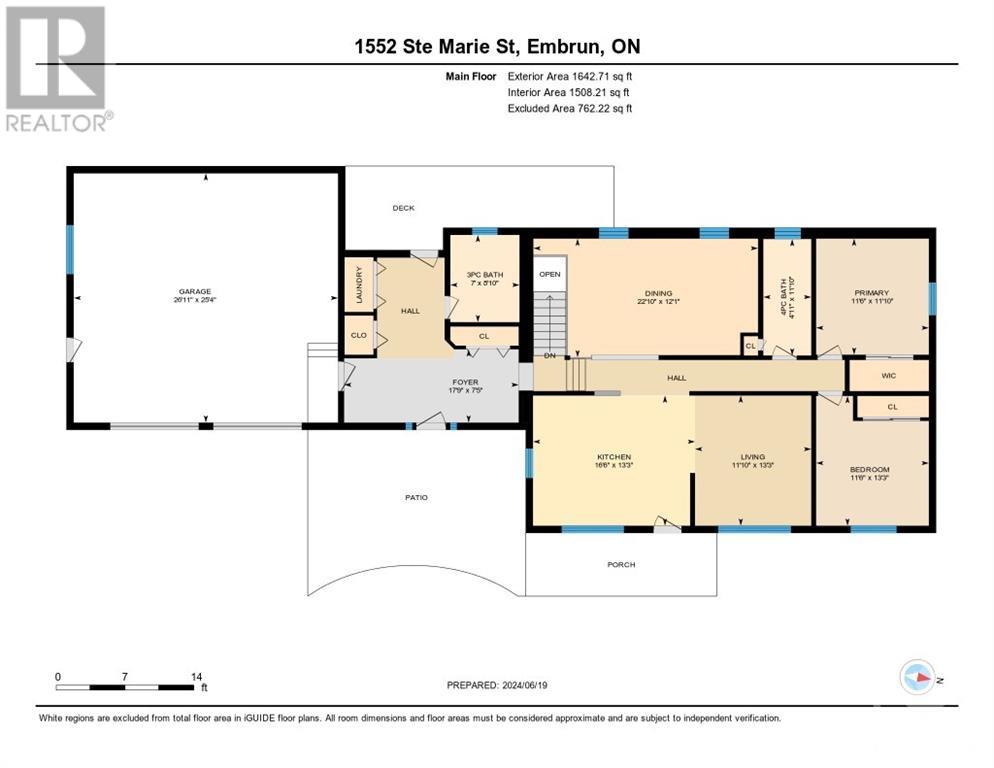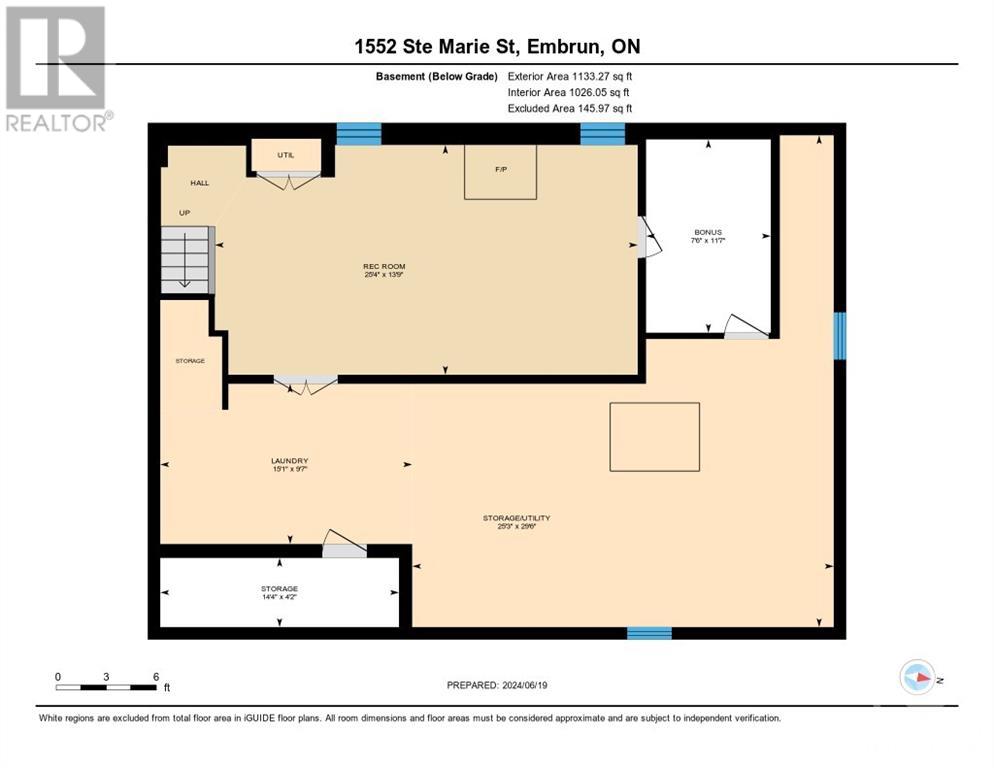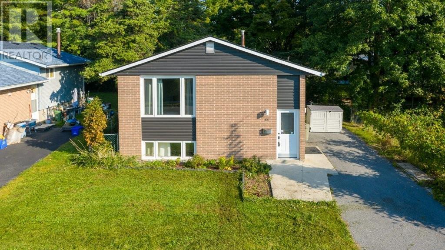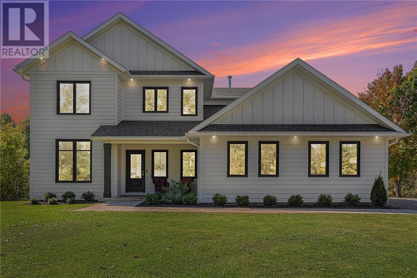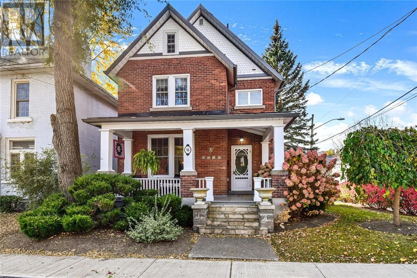1552 STE MARIE ROAD
Embrun, Ontario K0A1W0
$649,900
| Bathroom Total | 2 |
| Bedrooms Total | 2 |
| Half Bathrooms Total | 0 |
| Year Built | 1963 |
| Cooling Type | Central air conditioning |
| Flooring Type | Hardwood, Laminate, Ceramic |
| Heating Type | Forced air |
| Heating Fuel | Oil |
| Stories Total | 1 |
| Family room/Fireplace | Basement | 25'4" x 13'9" |
| Other | Basement | 11'7" x 7'6" |
| Storage | Basement | 29'6" x 25'3" |
| Storage | Basement | 14'4" x 4'2" |
| Utility room | Basement | 15'1" x 9'7" |
| Foyer | Main level | 17'9" x 7'5" |
| Living room | Main level | 13'3" x 11'10" |
| Dining room | Main level | 22'10" x 12'1" |
| Kitchen | Main level | 16'6" x 13'3" |
| Primary Bedroom | Main level | 11'10" x 11'6" |
| Other | Main level | Measurements not available |
| Bedroom | Main level | 13'6" x 11'6" |
| 4pc Bathroom | Main level | 11'10" x 4'11" |
| 3pc Bathroom | Main level | 8'10" x 7'0" |
| Other | Other | 26'11" x 25'4" |
YOU MAY ALSO BE INTERESTED IN…
Previous
Next


