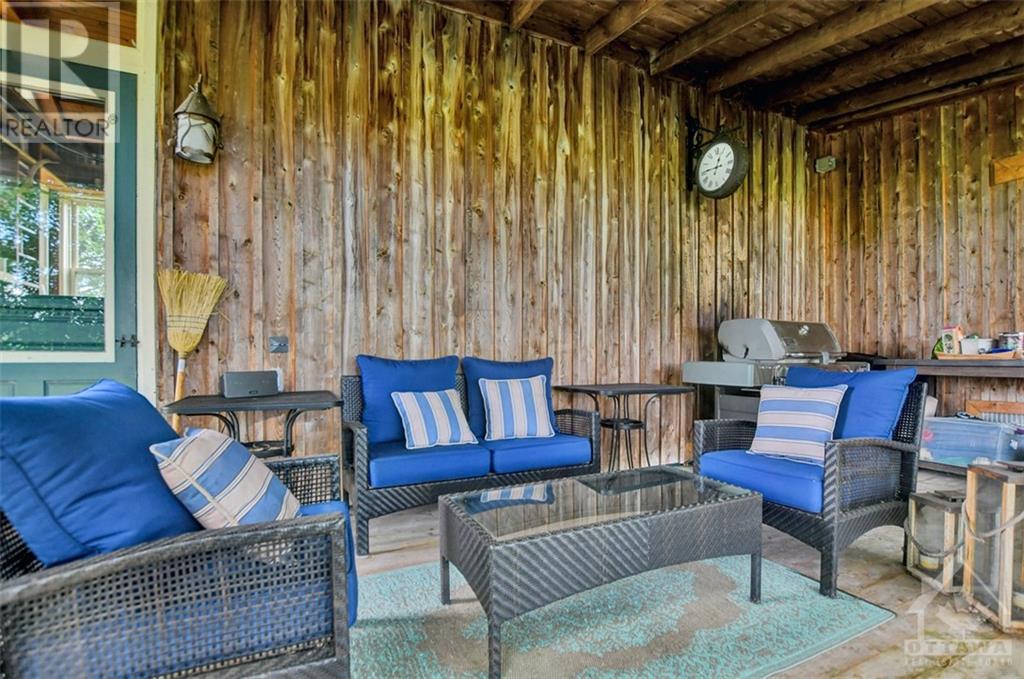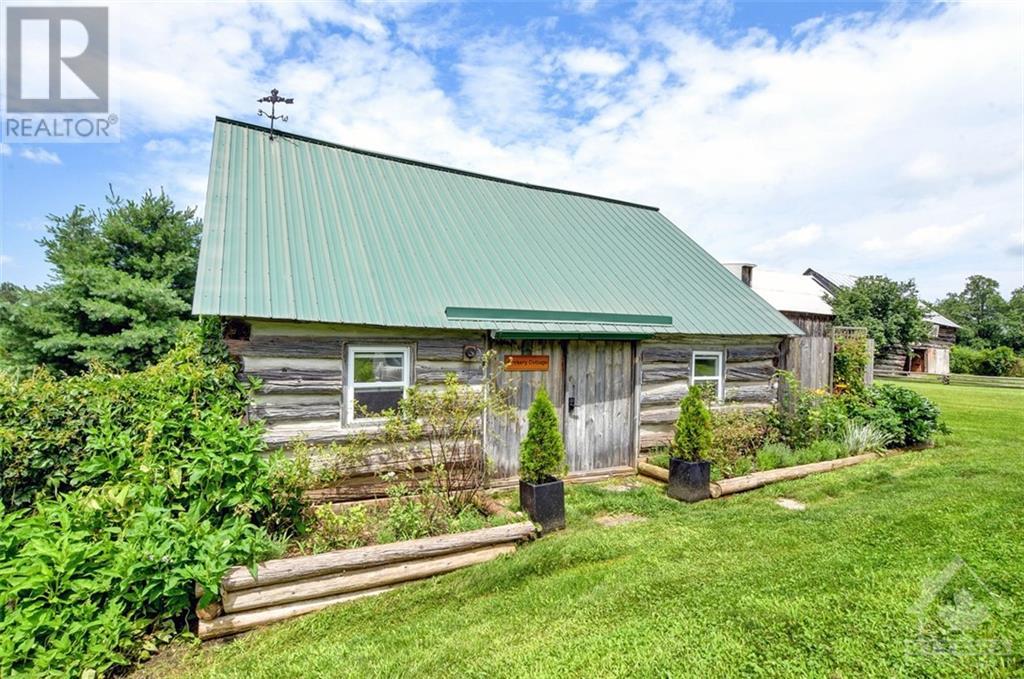1268 CORKERY ROAD
Carp, Ontario K0A1L0
$1,200,000
| Bathroom Total | 2 |
| Bedrooms Total | 3 |
| Half Bathrooms Total | 0 |
| Year Built | 1870 |
| Cooling Type | Central air conditioning |
| Flooring Type | Hardwood, Ceramic |
| Heating Type | Forced air |
| Heating Fuel | Propane |
| Stories Total | 2 |
| Primary Bedroom | Second level | 10'4" x 17'10" |
| Bedroom | Second level | 15'2" x 10'6" |
| Bedroom | Second level | 14'7" x 10'8" |
| 5pc Bathroom | Second level | 13'8" x 7'5" |
| Living room/Dining room | Main level | 26'9" x 18'11" |
| Kitchen | Main level | 9'5" x 17'9" |
| Family room | Main level | 14'4" x 25'4" |
| 3pc Bathroom | Main level | 6'4" x 8'1" |
| Laundry room | Main level | 6'11" x 9'8" |
| Loft | Main level | 13'7" x 10'1" |
| Other | Other | 24'6" x 19'0" |
| Other | Secondary Dwelling Unit | 24'6" x 20'0" |
YOU MAY ALSO BE INTERESTED IN…
Previous
Next

























































