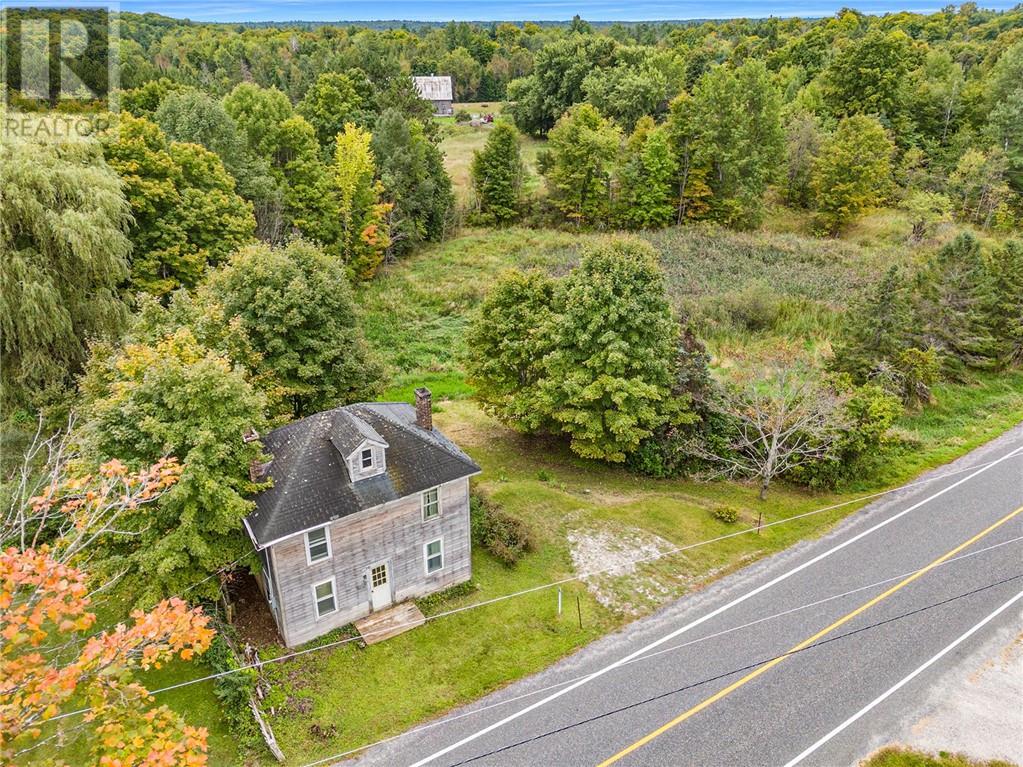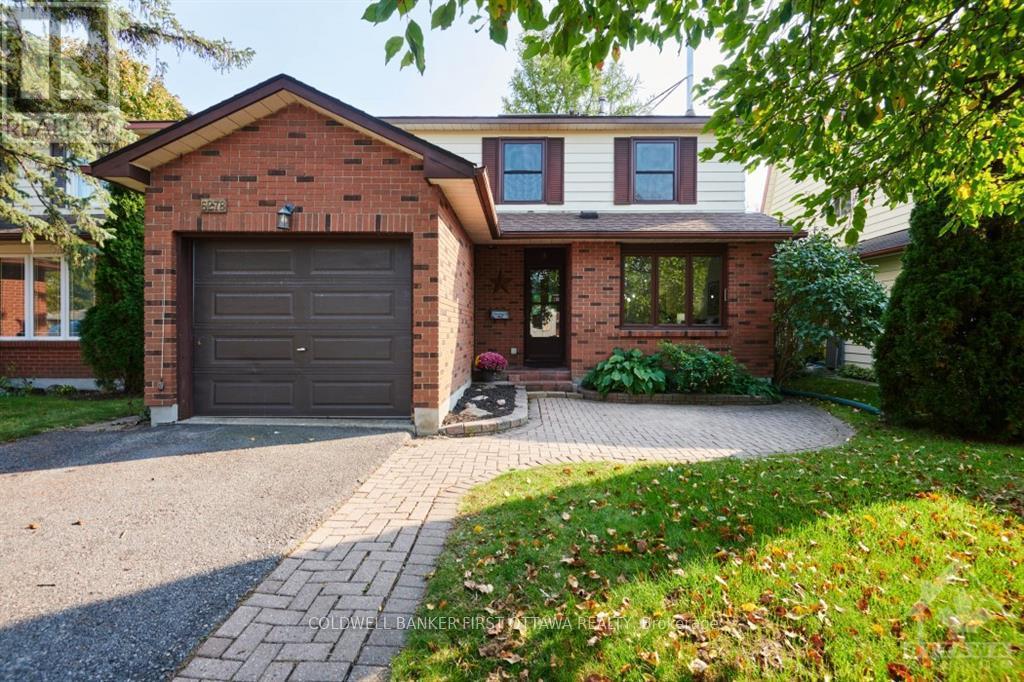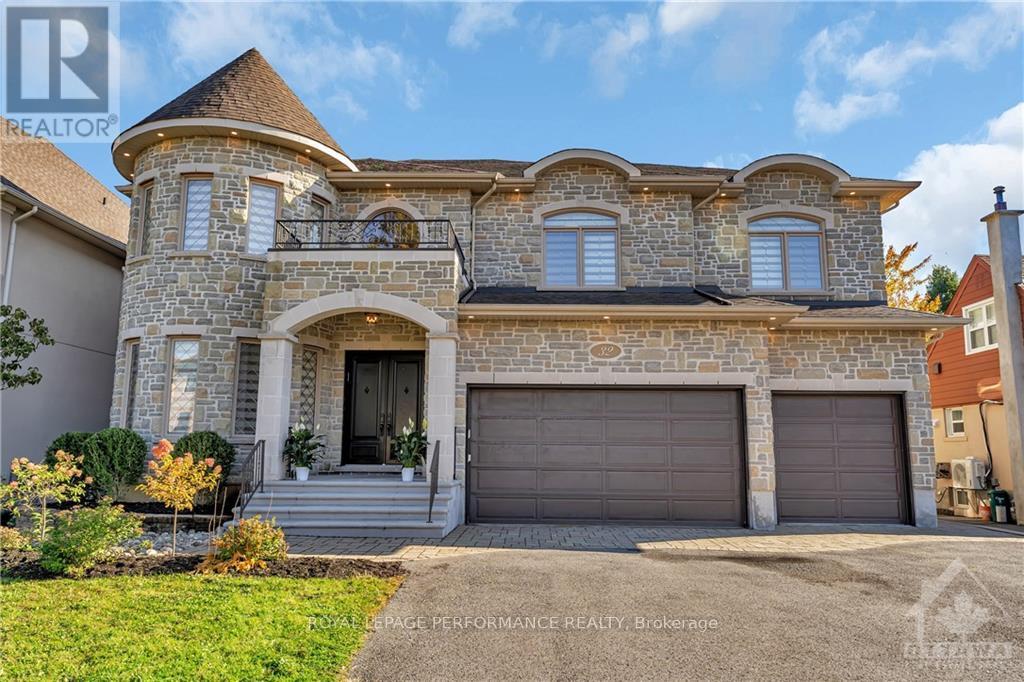193 GERRY LALONDE DRIVE
Ottawa, Ontario K4A5R6
$614,950
| Bathroom Total | 4 |
| Bedrooms Total | 3 |
| Cooling Type | Central air conditioning |
| Heating Type | Forced air |
| Heating Fuel | Natural gas |
| Stories Total | 3 |
| Living room | Second level | 7.21 m x 4.34 m |
| Kitchen | Second level | 4.36 m x 2.64 m |
| Den | Second level | 3.27 m x 2.97 m |
| Bathroom | Second level | 3.5 m x 3.42 m |
| Bedroom | Third level | 3.04 m x 2.76 m |
| Bedroom | Third level | 3.78 m x 2.74 m |
| Bathroom | Third level | Measurements not available |
| Laundry room | Third level | Measurements not available |
| Primary Bedroom | Third level | 3.5 m x 3.42 m |
| Other | Third level | Measurements not available |
| Bathroom | Third level | 3.04 m x 2.76 m |
| Family room | Main level | 3.55 m x 3.04 m |
| Bathroom | Main level | Measurements not available |
YOU MAY ALSO BE INTERESTED IN…
Previous
Next




























