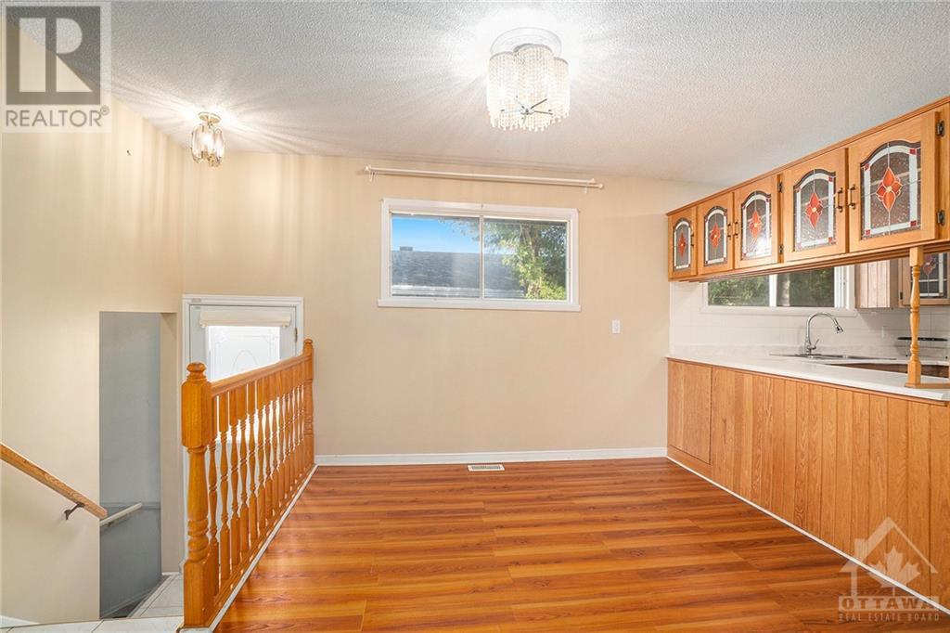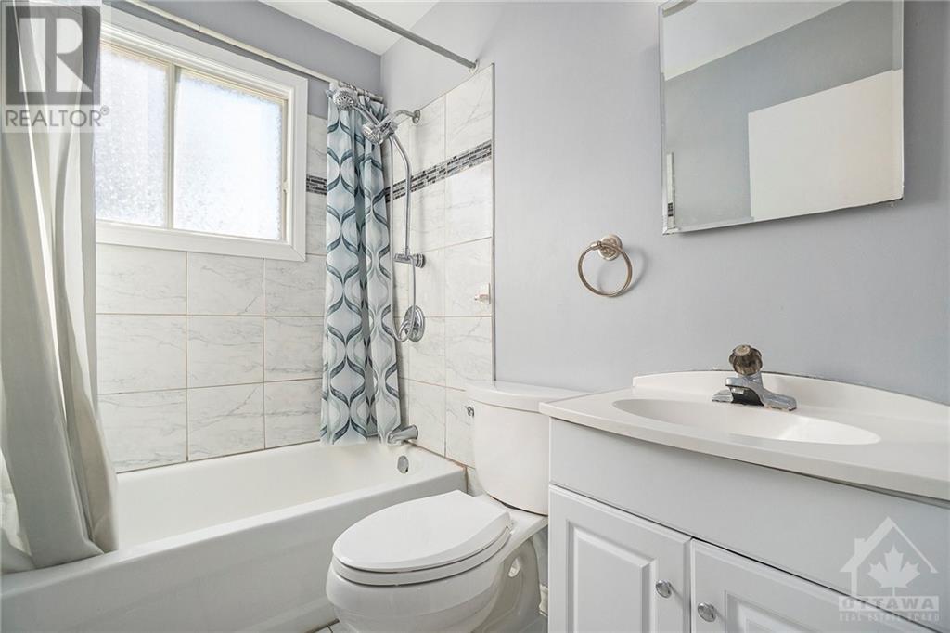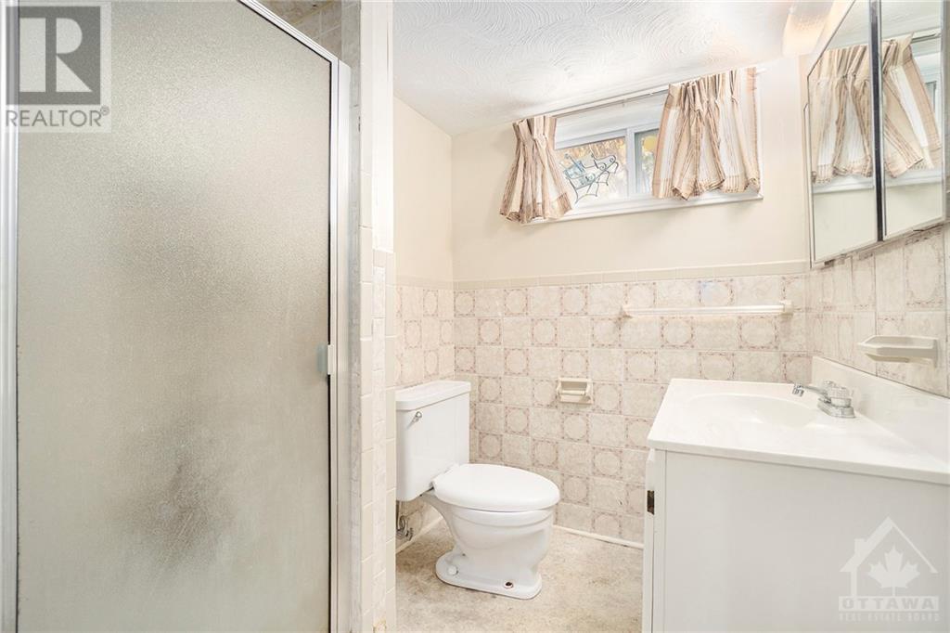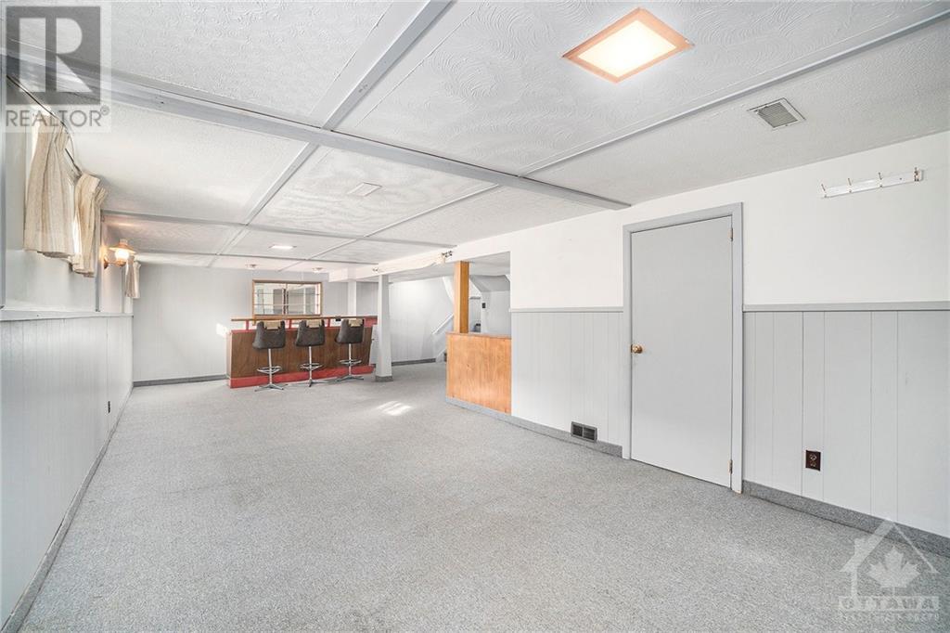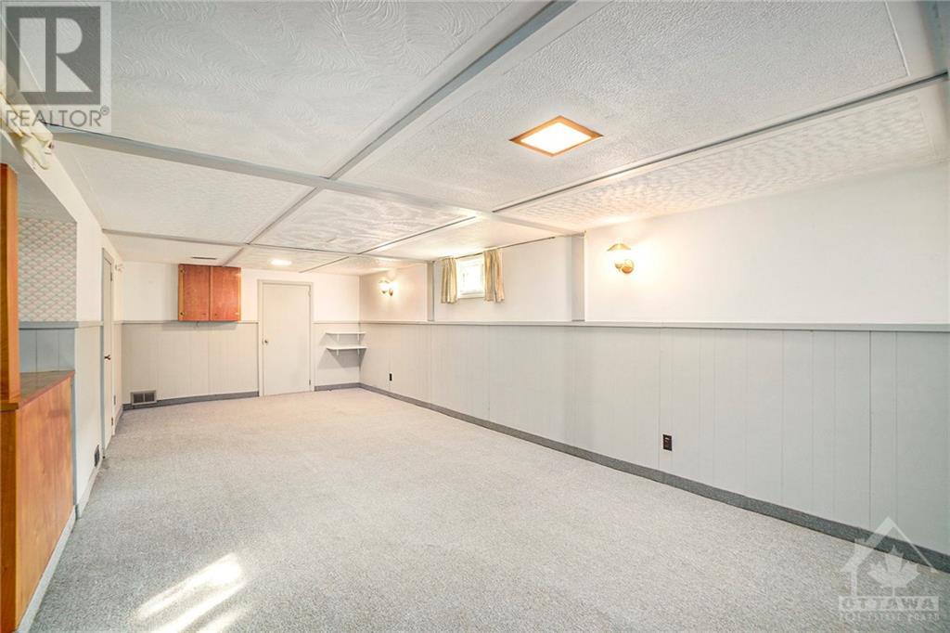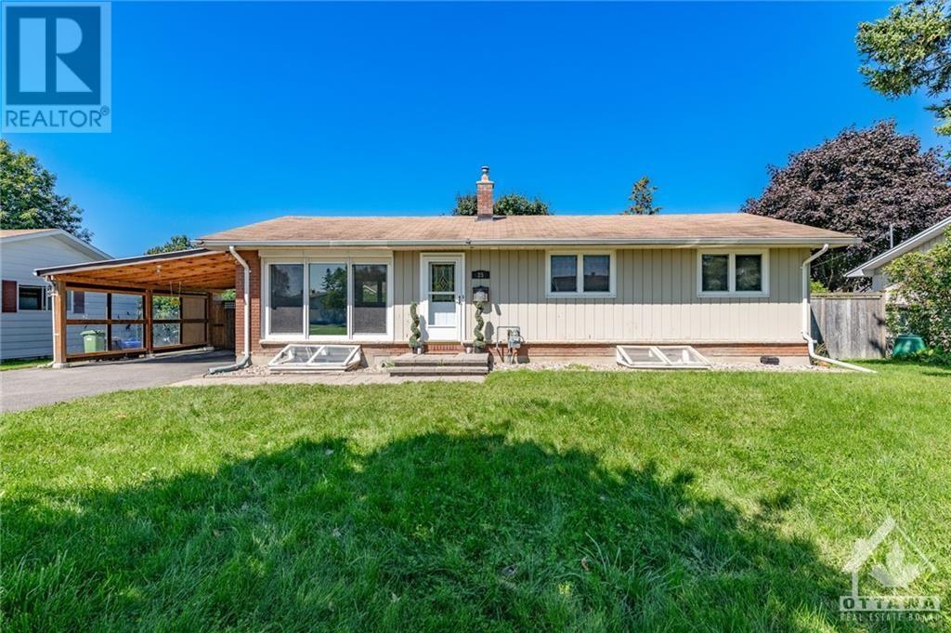2426 MAGNUS AVENUE
Ottawa, Ontario K1G1J6
$659,000
| Bathroom Total | 2 |
| Bedrooms Total | 3 |
| Half Bathrooms Total | 0 |
| Year Built | 1960 |
| Cooling Type | Central air conditioning |
| Flooring Type | Hardwood, Laminate, Tile |
| Heating Type | Forced air |
| Heating Fuel | Natural gas |
| Stories Total | 1 |
| Family room | Lower level | 17'0" x 12'6" |
| 3pc Bathroom | Lower level | 5'0" x 5'4" |
| Recreation room | Lower level | 30'0" x 14'0" |
| Living room | Main level | 15'0" x 14'8" |
| Dining room | Main level | 13'0" x 10'7" |
| Kitchen | Main level | 10'7" x 8'8" |
| Primary Bedroom | Main level | 14'6" x 11'6" |
| Bedroom | Main level | 11'0" x 10'6" |
| Bedroom | Main level | 10'8" x 10'7" |
| Full bathroom | Main level | 6'11" x 5'0" |
YOU MAY ALSO BE INTERESTED IN…
Previous
Next








