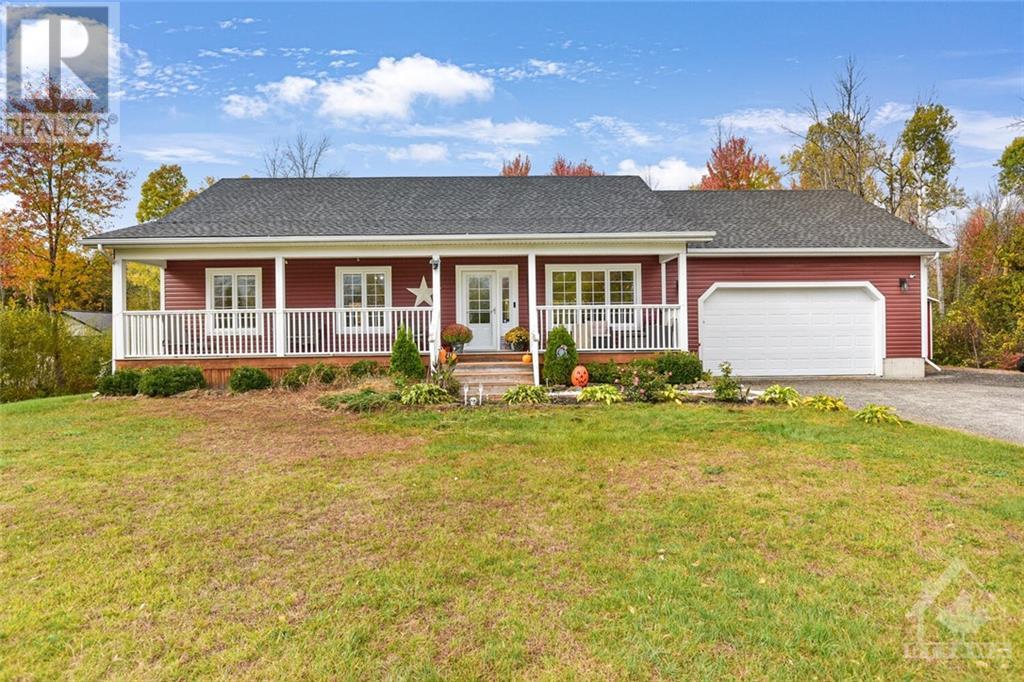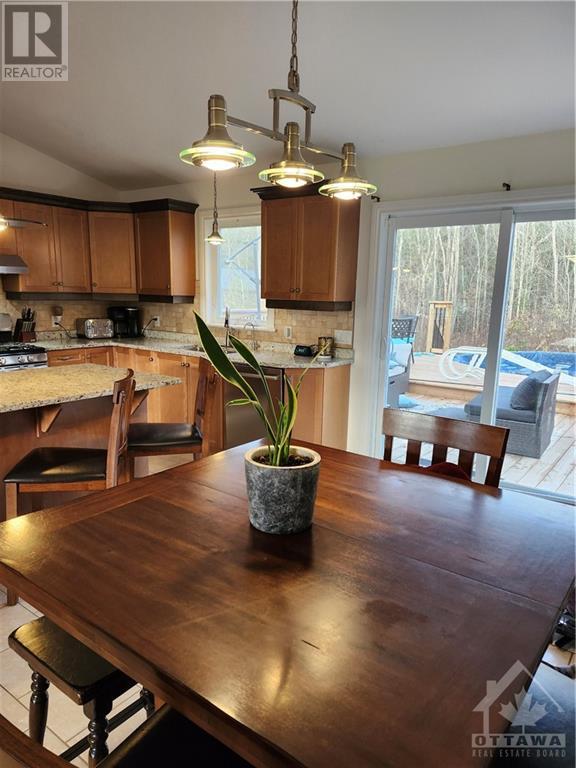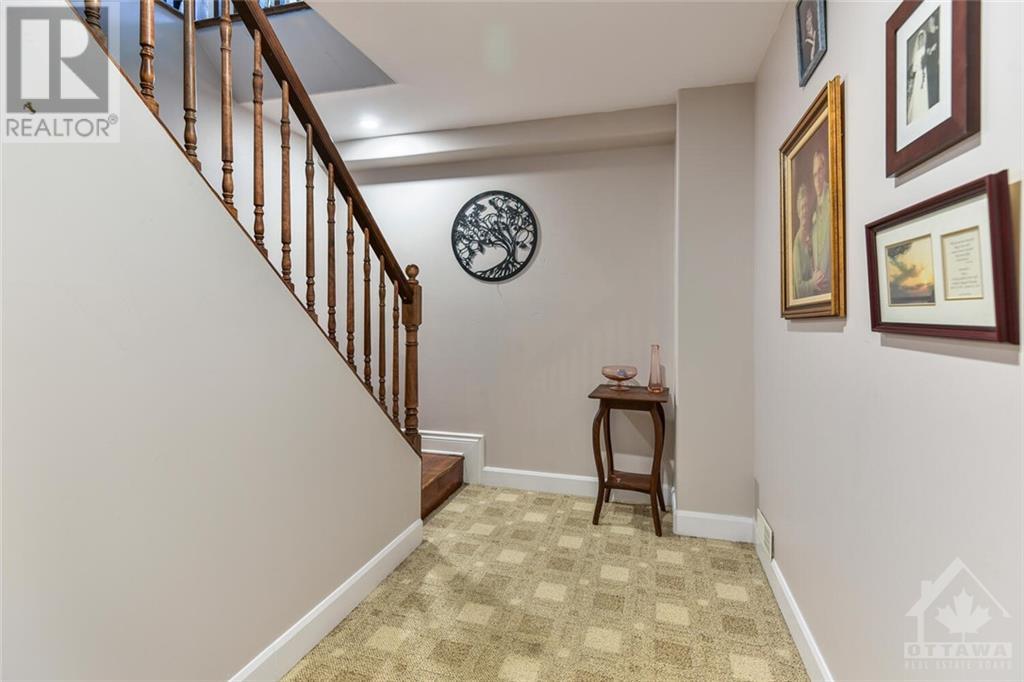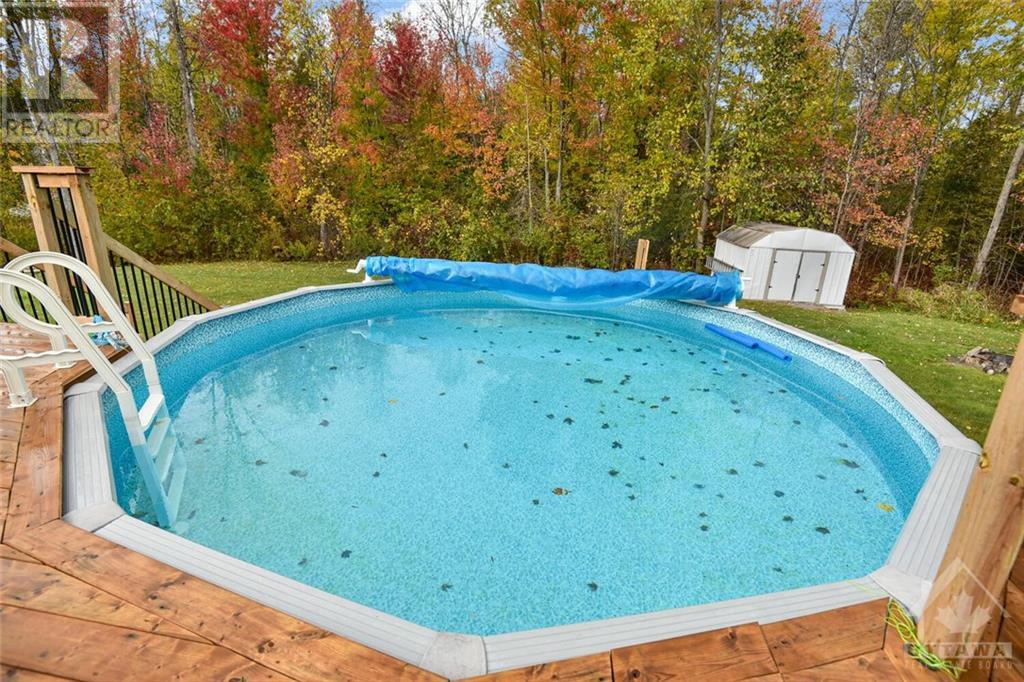2302 GLEN SMAIL ROAD
Spencerville, Ontario K0E1X0
$699,999
| Bathroom Total | 3 |
| Bedrooms Total | 4 |
| Half Bathrooms Total | 0 |
| Year Built | 2011 |
| Cooling Type | Central air conditioning |
| Flooring Type | Wall-to-wall carpet, Hardwood, Ceramic |
| Heating Type | Forced air |
| Heating Fuel | Propane |
| Stories Total | 1 |
| Family room | Basement | 40'5" x 14'0" |
| Bedroom | Basement | 10'0" x 14'7" |
| 3pc Bathroom | Basement | 6'10" x 10'6" |
| Utility room | Basement | 13'4" x 13'2" |
| Living room | Main level | 13'11" x 15'10" |
| Dining room | Main level | 8'10" x 14'0" |
| Kitchen | Main level | 8'8" x 13'9" |
| Laundry room | Main level | 9'7" x 7'2" |
| 3pc Bathroom | Main level | 9'6" x 7'1" |
| Bedroom | Main level | 9'8" x 12'5" |
| Bedroom | Main level | 10'10" x 12'10" |
| Primary Bedroom | Main level | 13'7" x 13'7" |
| 3pc Ensuite bath | Main level | 9'4" x 6'1" |
YOU MAY ALSO BE INTERESTED IN…
Previous
Next



















































