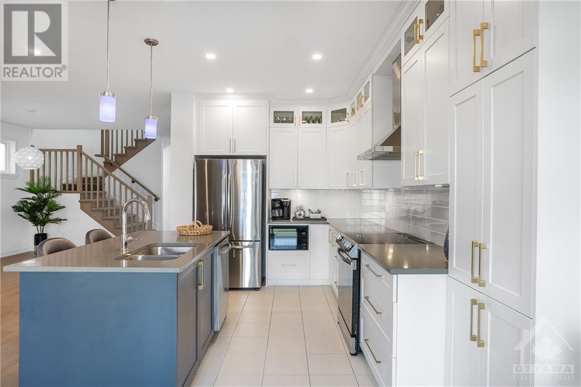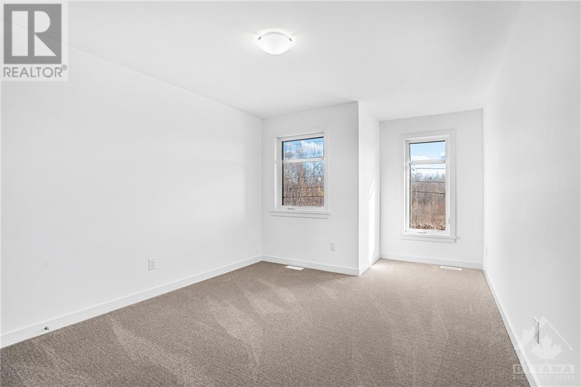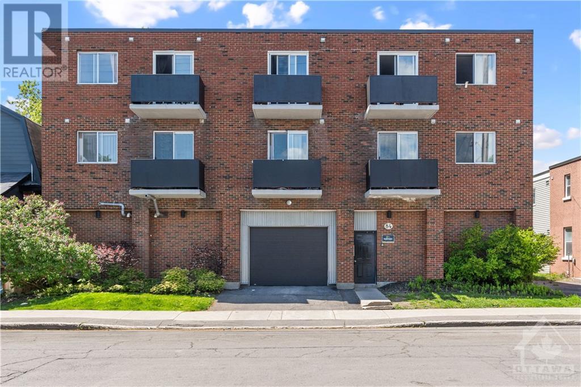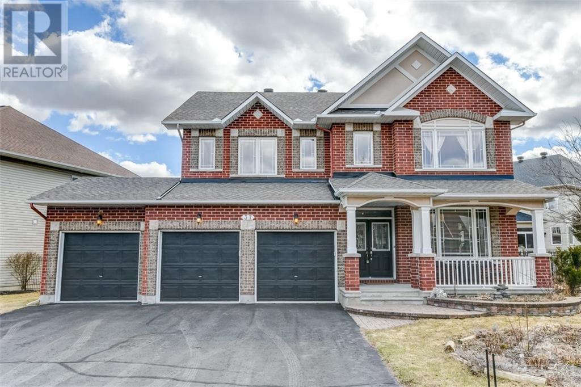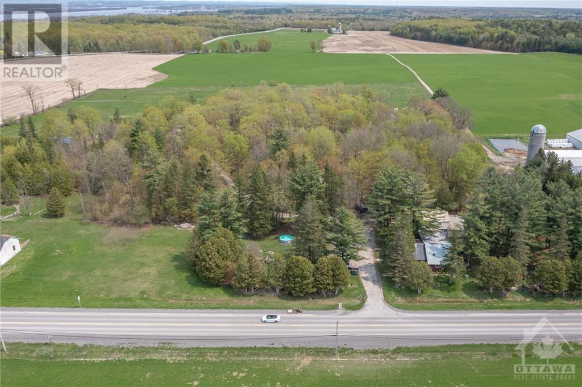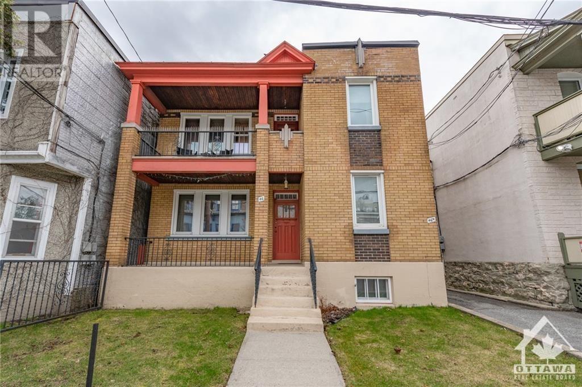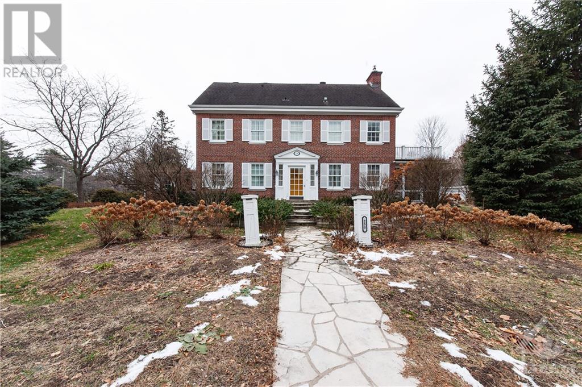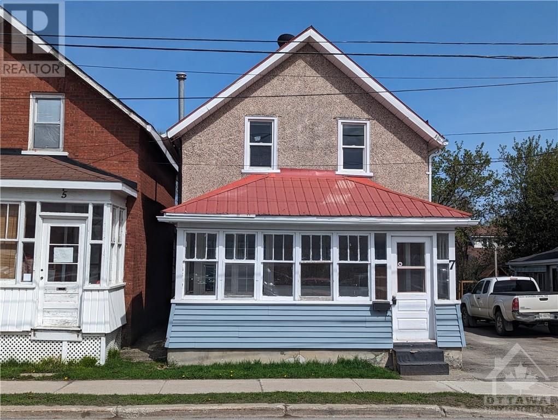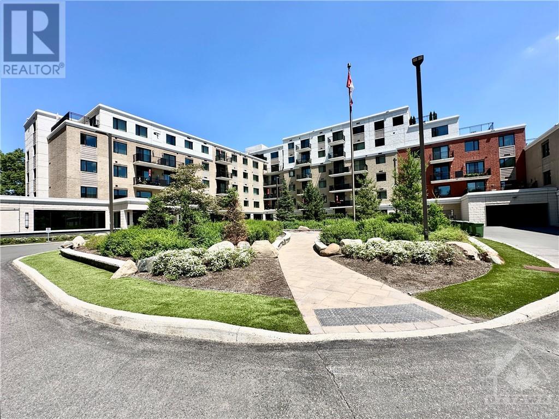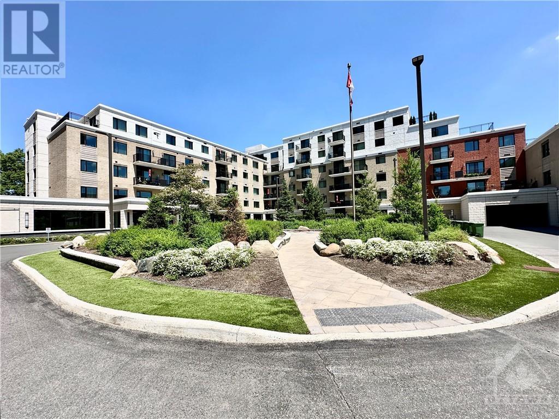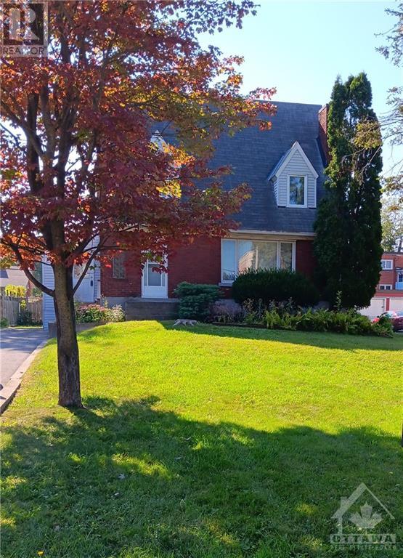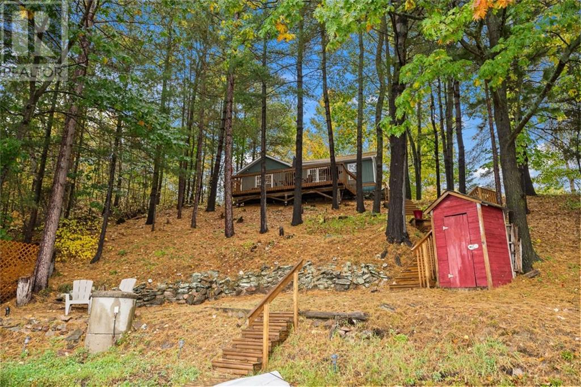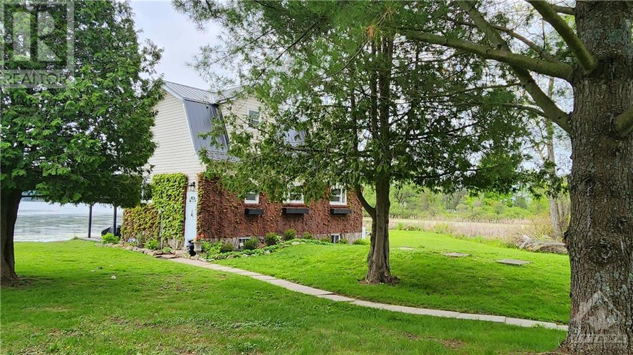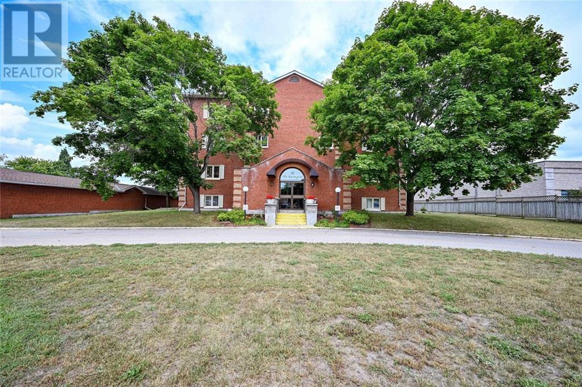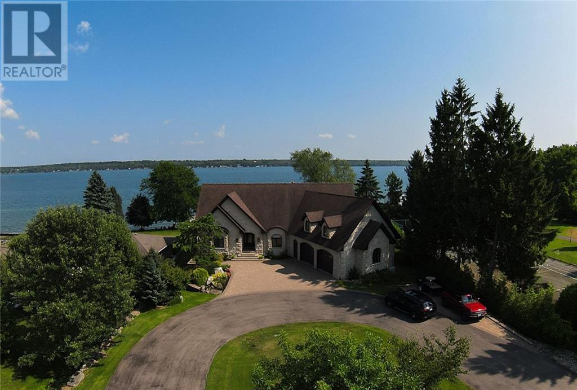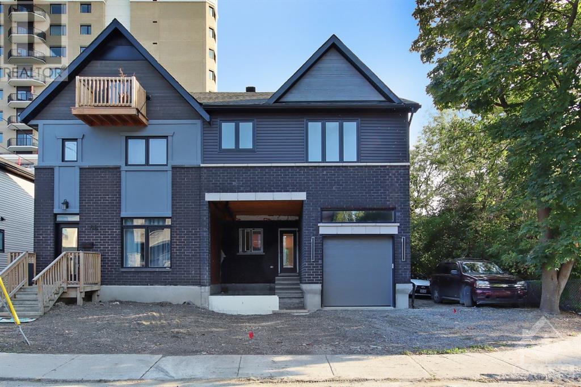6487 RENAUD ROAD
Orleans, Ontario K1W0R8
$960,000
| Bathroom Total | 3 |
| Bedrooms Total | 4 |
| Half Bathrooms Total | 1 |
| Year Built | 2023 |
| Cooling Type | Central air conditioning, Air exchanger |
| Flooring Type | Wall-to-wall carpet, Hardwood, Ceramic |
| Heating Type | Forced air |
| Heating Fuel | Natural gas |
| Stories Total | 2 |
| Primary Bedroom | Second level | 16'6" x 14'4" |
| Bedroom | Second level | 11'9" x 13'0" |
| Bedroom | Second level | 10'7" x 12'0" |
| Bedroom | Second level | 10'0" x 11'0" |
| Foyer | Second level | 4'10" x 9'7" |
| 2pc Bathroom | Second level | 5'0" x 5'4" |
| Other | Second level | 5'0" x 7'0" |
| 4pc Ensuite bath | Second level | 10'10" x 8'4" |
| 3pc Bathroom | Second level | 7'8" x 5'10" |
| Laundry room | Second level | 7'6" x 5'11" |
| Recreation room | Basement | 12'9" x 18'8" |
| Great room | Main level | 14'0" x 28'0" |
| Eating area | Main level | 8'9" x 9'3" |
| Kitchen | Main level | 8'9" x 12'0" |
| Other | Main level | 9'2" x 9'5" |
YOU MAY ALSO BE INTERESTED IN…
Previous
Next









