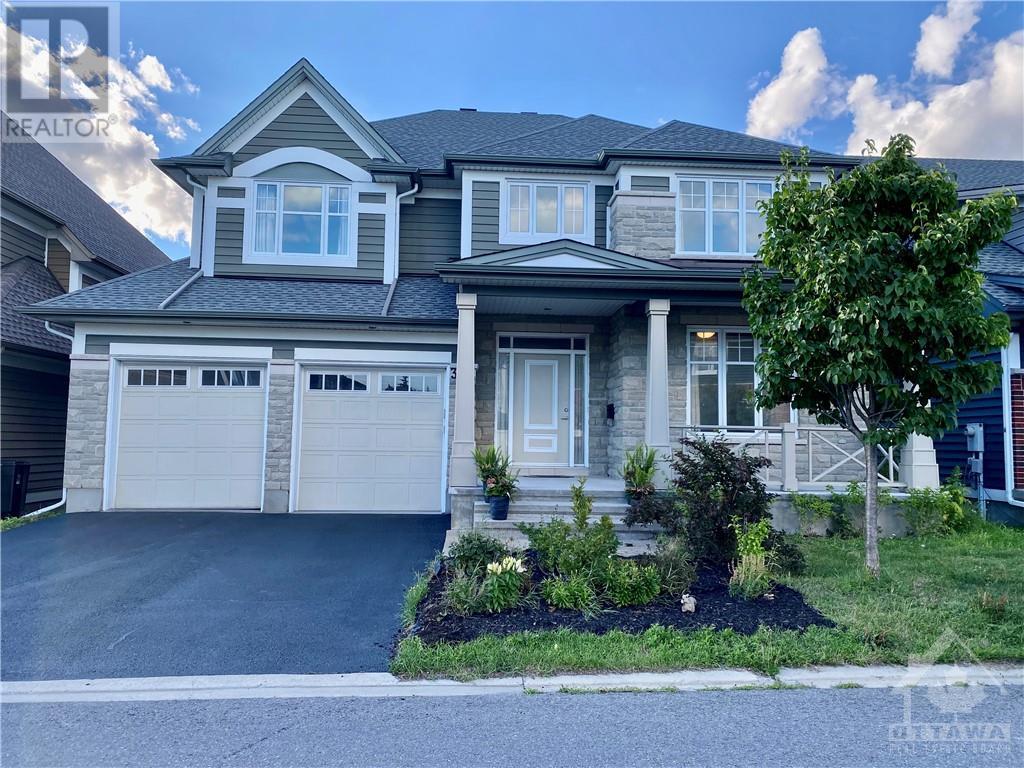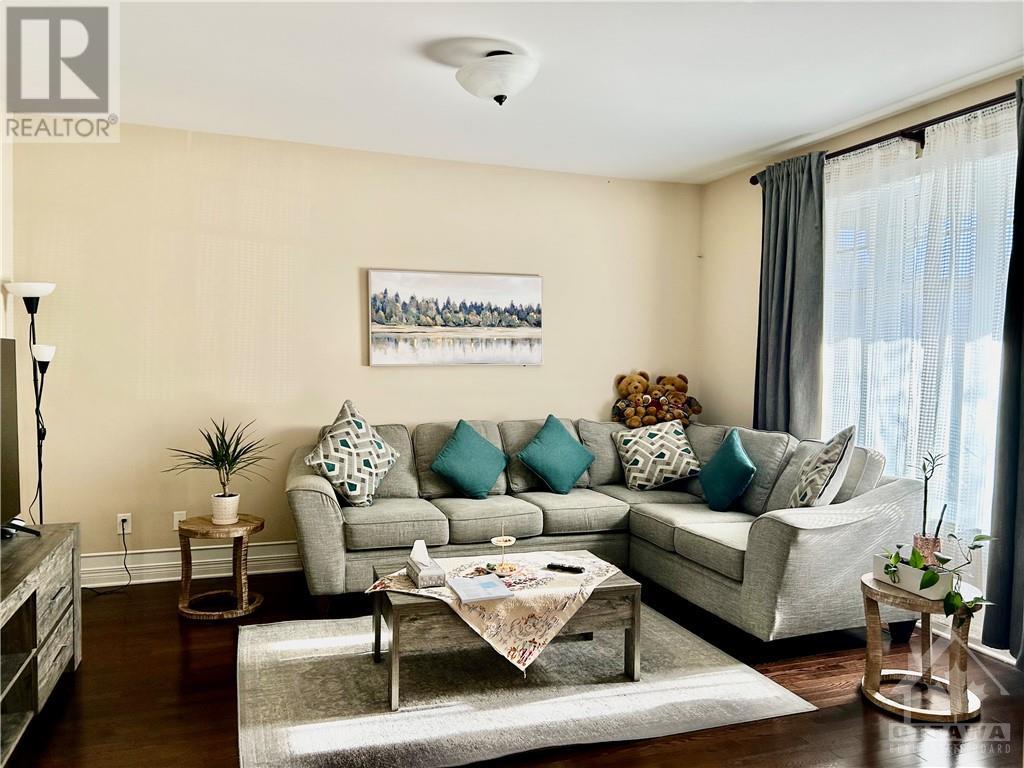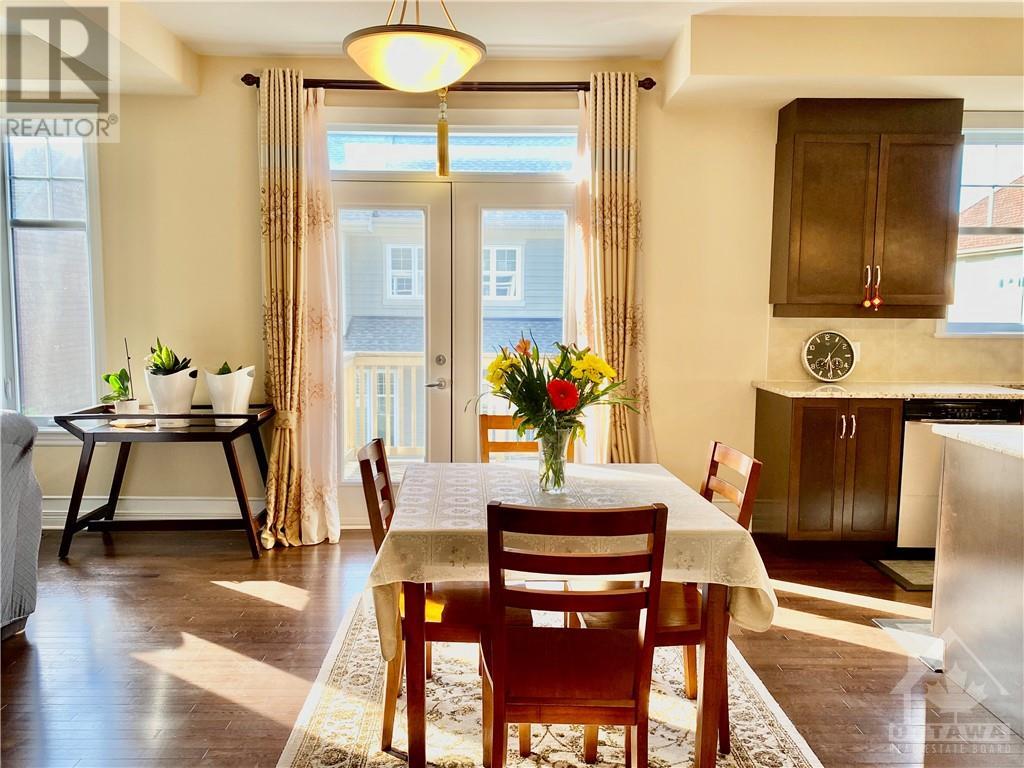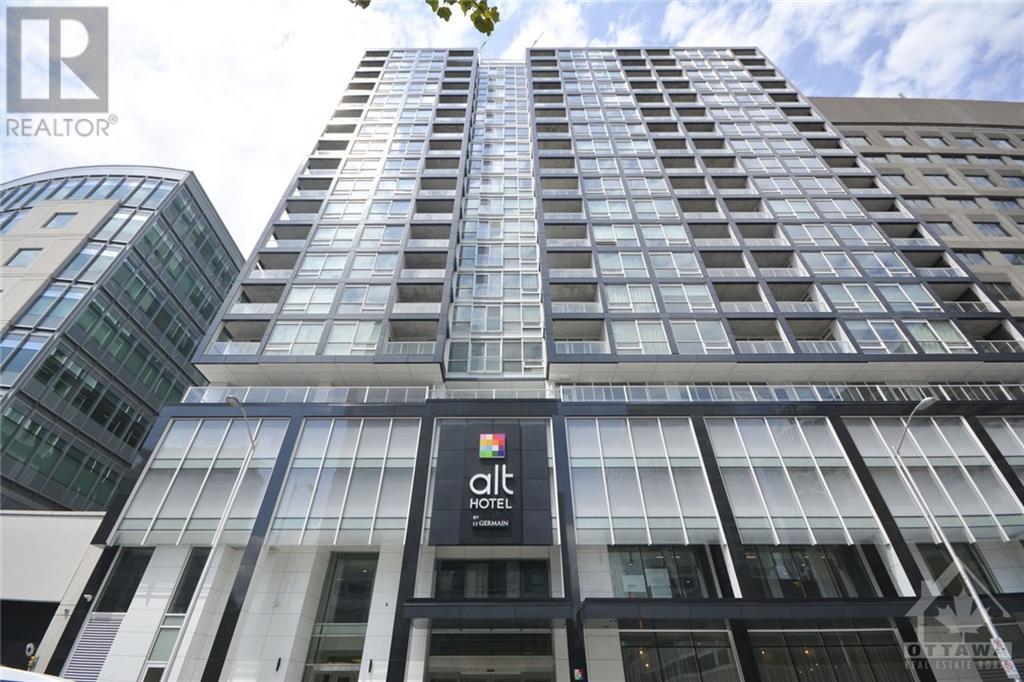302 RYWALK CIRCLE
Ottawa, Ontario K1T0C7
$4,900
| Bathroom Total | 4 |
| Bedrooms Total | 4 |
| Half Bathrooms Total | 1 |
| Year Built | 2012 |
| Cooling Type | Central air conditioning |
| Flooring Type | Carpet over Hardwood, Hardwood, Tile |
| Heating Type | Forced air |
| Heating Fuel | Natural gas |
| Stories Total | 2 |
| Primary Bedroom | Second level | 15'8" x 16'0" |
| Bedroom | Second level | 13'0" x 11'7" |
| Bedroom | Second level | 12'0" x 13'0" |
| Bedroom | Second level | 15'0" x 13'0" |
| Computer Room | Second level | 11'1" x 9'6" |
| Sitting room | Second level | 11'0" x 10'0" |
| 5pc Bathroom | Second level | Measurements not available |
| 4pc Bathroom | Second level | Measurements not available |
| 3pc Bathroom | Second level | Measurements not available |
| Laundry room | Second level | Measurements not available |
| Family room | Main level | 17'0" x 5'6" |
| Living room | Main level | 12'0" x 13'0" |
| Dining room | Main level | 14'4" x 17'0" |
| Kitchen | Main level | 13'6" x 12'0" |
| Eating area | Main level | 10'0" x 15'6" |
| Foyer | Main level | 8'0" x 15'3" |
| 2pc Bathroom | Main level | Measurements not available |
| Den | Main level | 12'6" x 10'0" |
YOU MAY ALSO BE INTERESTED IN…
Previous
Next






















































