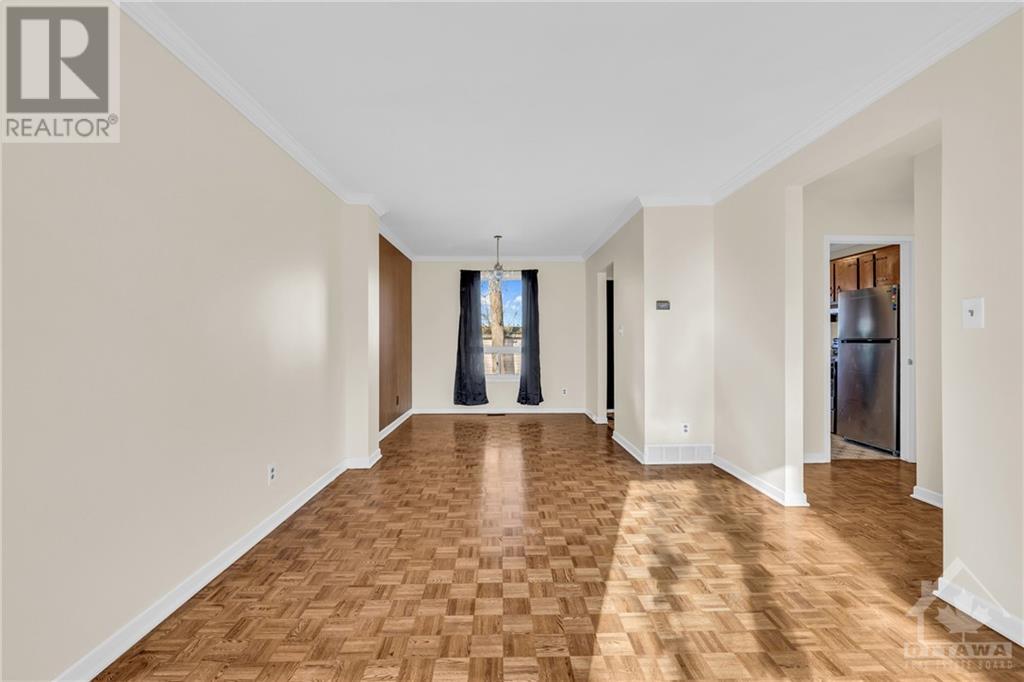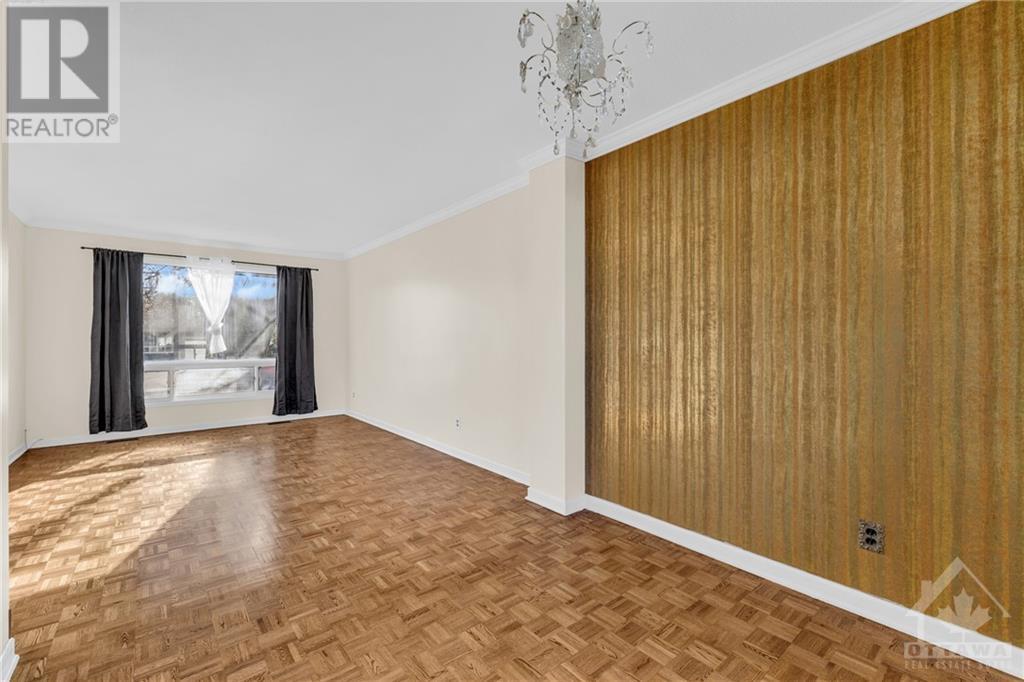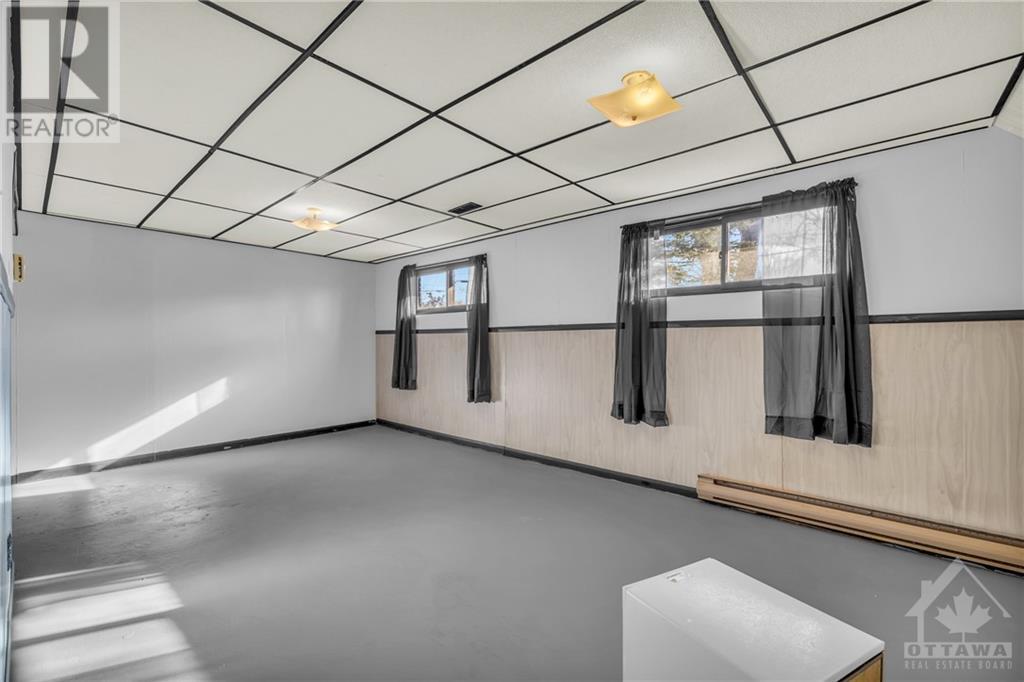1 HAGGART STREET
Perth, Ontario K7H2Z5
$479,000
| Bathroom Total | 1 |
| Bedrooms Total | 4 |
| Half Bathrooms Total | 0 |
| Year Built | 1975 |
| Cooling Type | None |
| Flooring Type | Mixed Flooring |
| Heating Type | Forced air |
| Heating Fuel | Natural gas |
| Stories Total | 1 |
| Bedroom | Lower level | 11'8" x 11'0" |
| Recreation room | Lower level | 20'6" x 11'0" |
| Other | Lower level | 11'2" x 7'1" |
| Utility room | Lower level | 22'6" x 10'8" |
| Kitchen | Main level | 10'5" x 9'0" |
| Dining room | Main level | 9'4" x 9'0" |
| Living room | Main level | 14'9" x 11'1" |
| 4pc Bathroom | Main level | 9'0" x 5'0" |
| Bedroom | Main level | 11'4" x 10'7" |
| Bedroom | Main level | 11'1" x 10'6" |
| Bedroom | Main level | 10'6" x 10'0" |
YOU MAY ALSO BE INTERESTED IN…
Previous
Next
























































