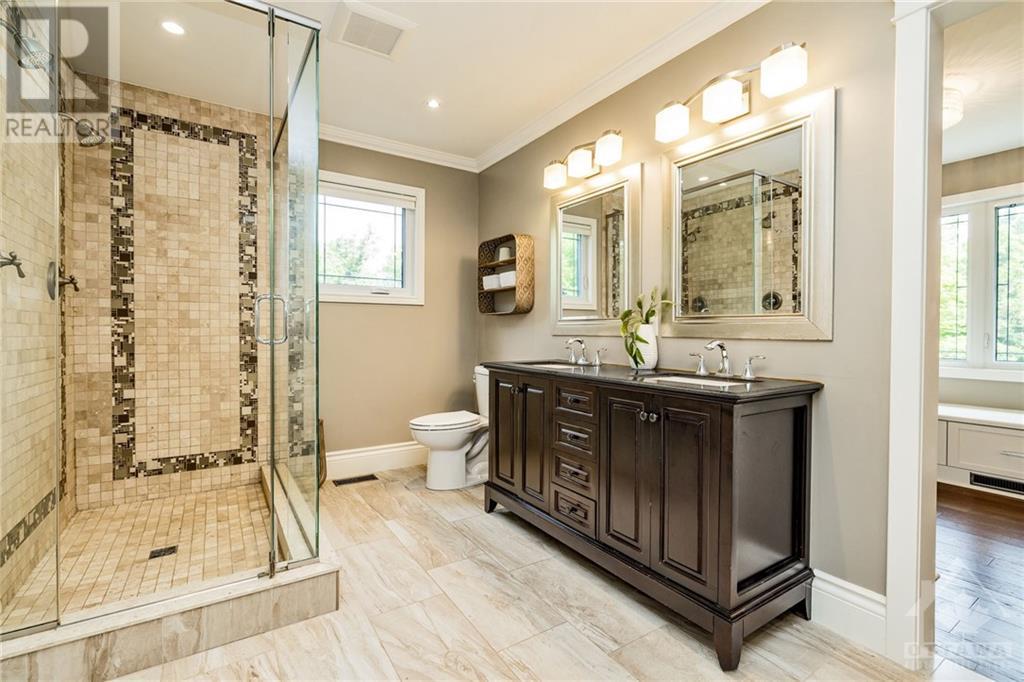2001 DERRY SIDE ROAD
Beckwith, Ontario K0A1B0
$1,495,000
| Bathroom Total | 3 |
| Bedrooms Total | 5 |
| Half Bathrooms Total | 1 |
| Year Built | 2011 |
| Cooling Type | Central air conditioning |
| Flooring Type | Hardwood, Tile |
| Heating Type | Forced air, Other |
| Heating Fuel | Propane |
| Stories Total | 2 |
| Primary Bedroom | Second level | 15'8" x 12'0" |
| Bedroom | Second level | 15'5" x 11'7" |
| Bedroom | Second level | 15'5" x 9'5" |
| Bedroom | Second level | 15'5" x 9'5" |
| Bedroom | Basement | 15'2" x 14'8" |
| Recreation room | Basement | 15'5" x 21'0" |
| Living room | Main level | 15'5" x 15'5" |
| Dining room | Main level | 15'0" x 12'0" |
| Family room/Fireplace | Main level | 15'9" x 15'5" |
| Kitchen | Main level | 15'0" x 13'0" |
| Laundry room | Main level | 8'5" x 8'0" |
YOU MAY ALSO BE INTERESTED IN…
Previous
Next

























































