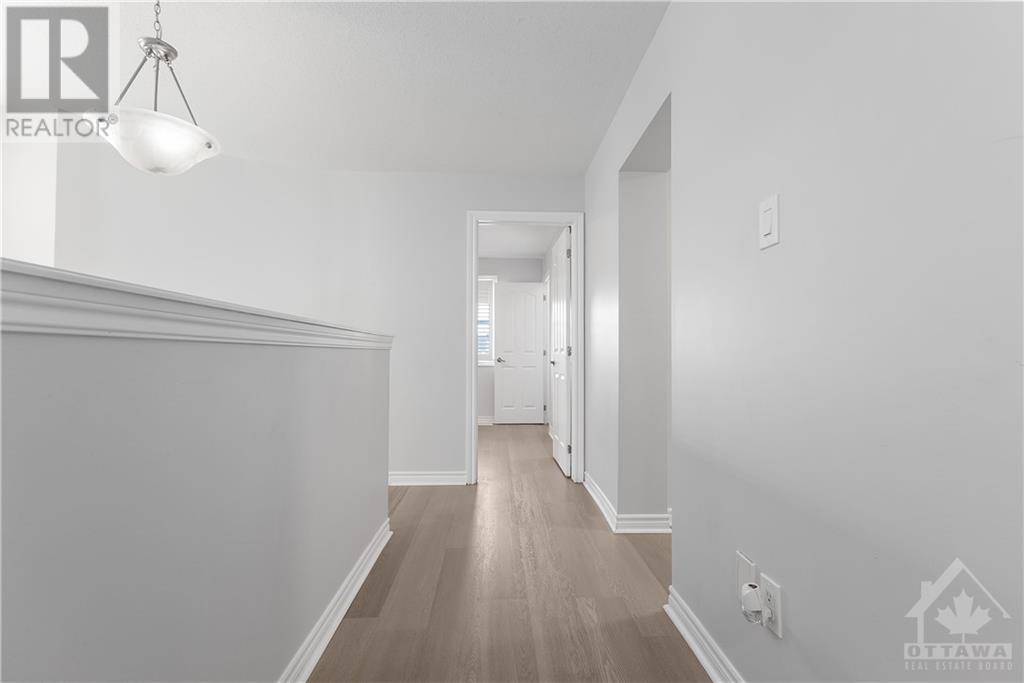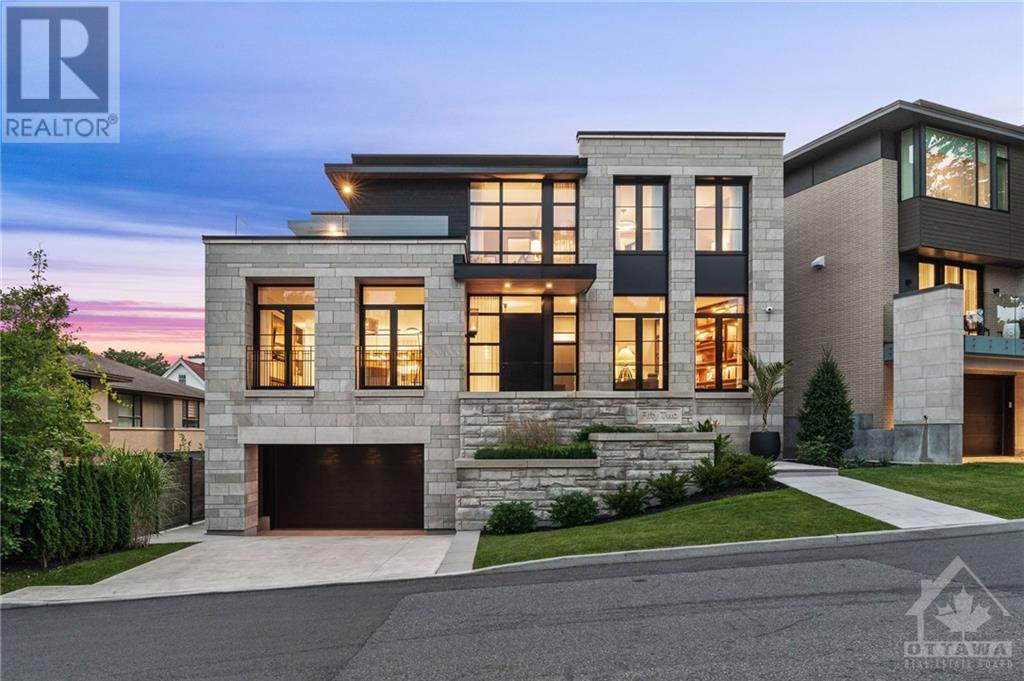605 DUNDONALD DRIVE
Ottawa, Ontario K2J5Y8
$929,000
| Bathroom Total | 5 |
| Bedrooms Total | 4 |
| Half Bathrooms Total | 1 |
| Year Built | 2014 |
| Cooling Type | Central air conditioning |
| Flooring Type | Hardwood, Laminate, Tile |
| Heating Type | Forced air |
| Heating Fuel | Natural gas |
| Stories Total | 2 |
| Other | Second level | Measurements not available |
| 3pc Ensuite bath | Second level | Measurements not available |
| Other | Second level | Measurements not available |
| Other | Second level | Measurements not available |
| Bedroom | Second level | 11'0" x 14'0" |
| Full bathroom | Second level | Measurements not available |
| Primary Bedroom | Second level | 16'2" x 13'8" |
| Bedroom | Second level | 14'4" x 10'10" |
| Laundry room | Second level | Measurements not available |
| 5pc Ensuite bath | Second level | Measurements not available |
| Bedroom | Second level | 12'0" x 10'1" |
| Full bathroom | Basement | 5'0" x 4'0" |
| Storage | Basement | 10'4" x 10'3" |
| Utility room | Basement | 13'11" x 13'5" |
| Family room | Basement | 34'2" x 27'7" |
| Foyer | Main level | Measurements not available |
| Other | Main level | Measurements not available |
| Kitchen | Main level | 12'4" x 8'4" |
| Partial bathroom | Main level | Measurements not available |
| Dining room | Main level | 16'0" x 10'3" |
| Eating area | Main level | 10'4" x 8'9" |
| Den | Main level | 10'4" x 10'6" |
| Mud room | Main level | Measurements not available |
| Great room | Main level | 16'0" x 14'0" |
YOU MAY ALSO BE INTERESTED IN…
Previous
Next

























































