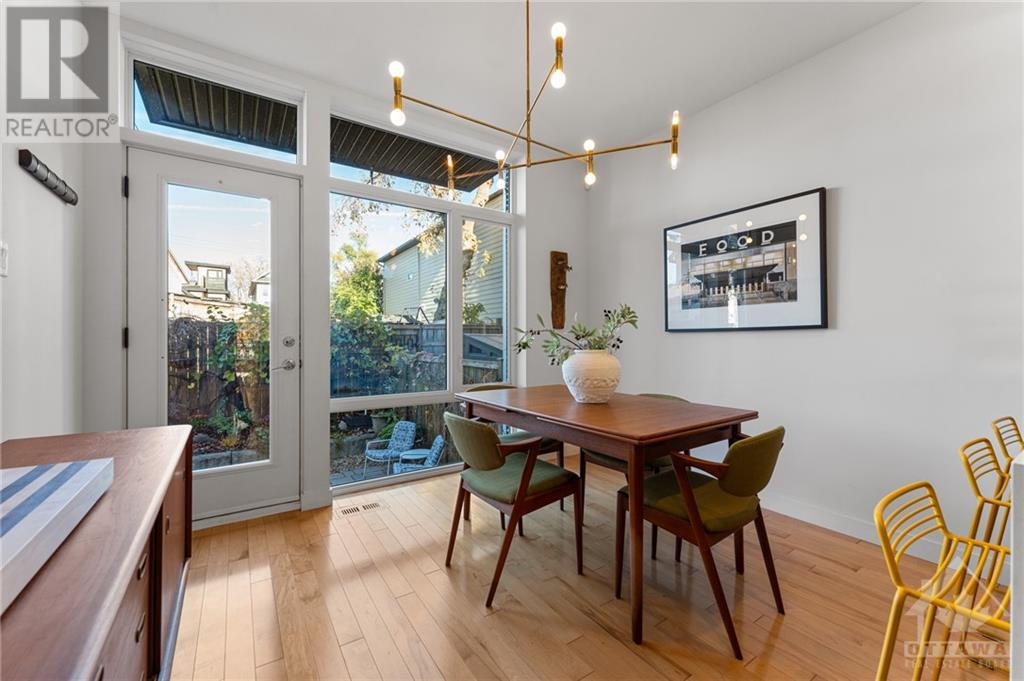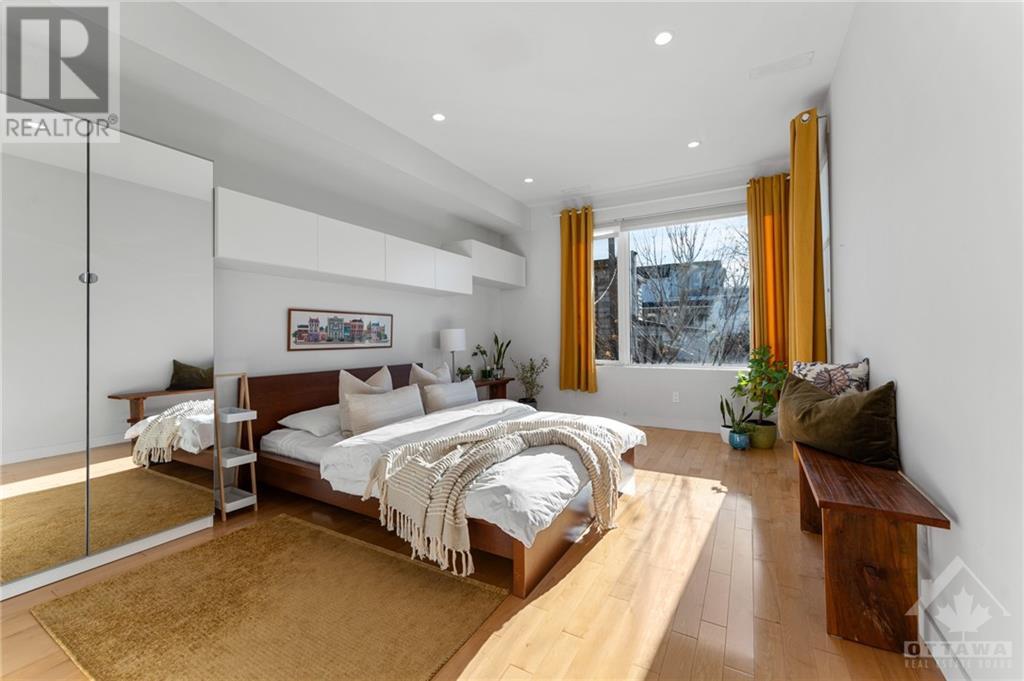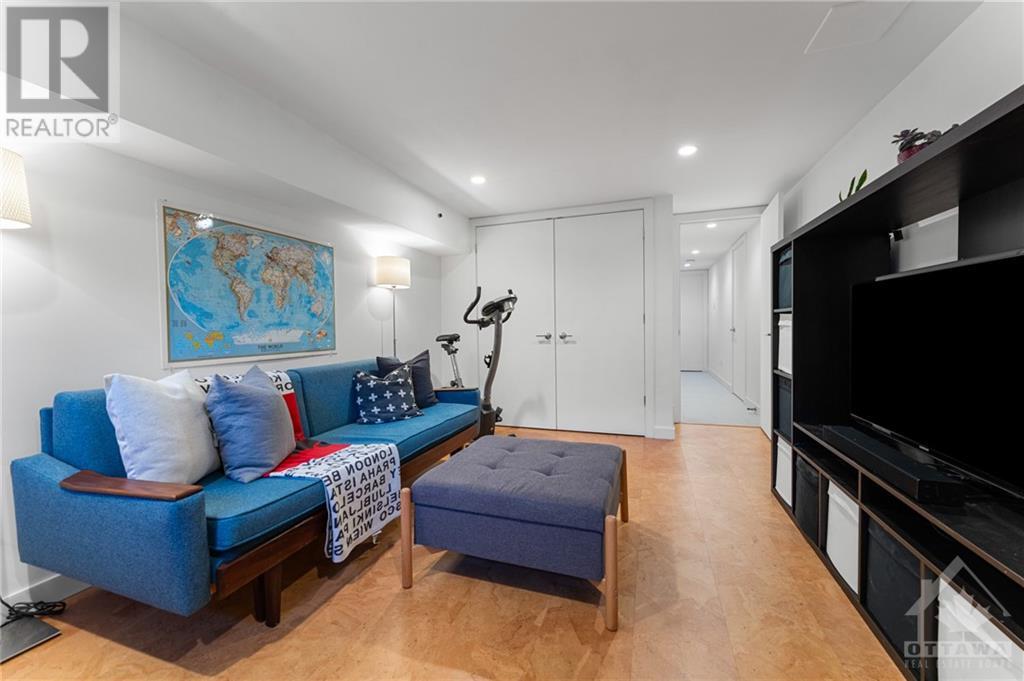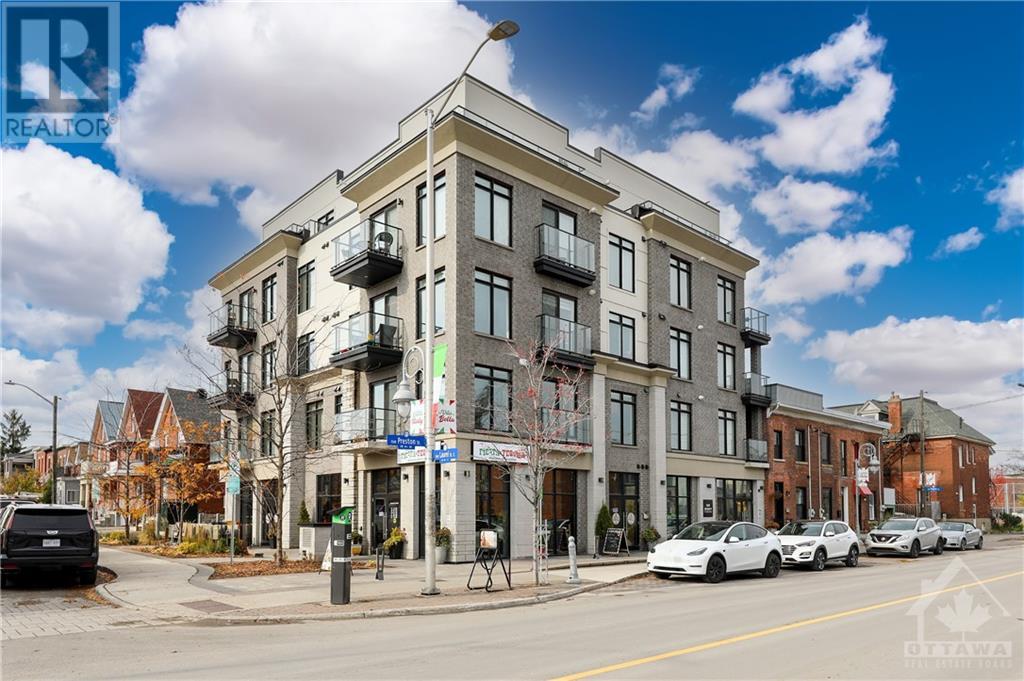15 GARLAND STREET
Ottawa, Ontario K1Y2A6
$899,900
| Bathroom Total | 3 |
| Bedrooms Total | 4 |
| Half Bathrooms Total | 0 |
| Year Built | 2014 |
| Cooling Type | Central air conditioning |
| Flooring Type | Hardwood, Tile |
| Heating Type | Forced air |
| Heating Fuel | Natural gas |
| Stories Total | 3 |
| Bedroom | Second level | 15'7" x 11'2" |
| Bedroom | Second level | 15'1" x 11'2" |
| 4pc Bathroom | Second level | Measurements not available |
| Laundry room | Second level | 8'10" x 4'1" |
| Primary Bedroom | Third level | 15'1" x 11'2" |
| Office | Third level | 8'5" x 4'8" |
| 4pc Bathroom | Third level | Measurements not available |
| Other | Third level | 17'10" x 11'0" |
| Bedroom | Basement | 15'4" x 10'7" |
| 3pc Bathroom | Basement | Measurements not available |
| Storage | Basement | 15'3" x 10'2" |
| Living room | Main level | 17'0" x 11'2" |
| Kitchen | Main level | 15'2" x 11'2" |
| Eating area | Main level | 11'2" x 9'2" |
YOU MAY ALSO BE INTERESTED IN…
Previous
Next























































