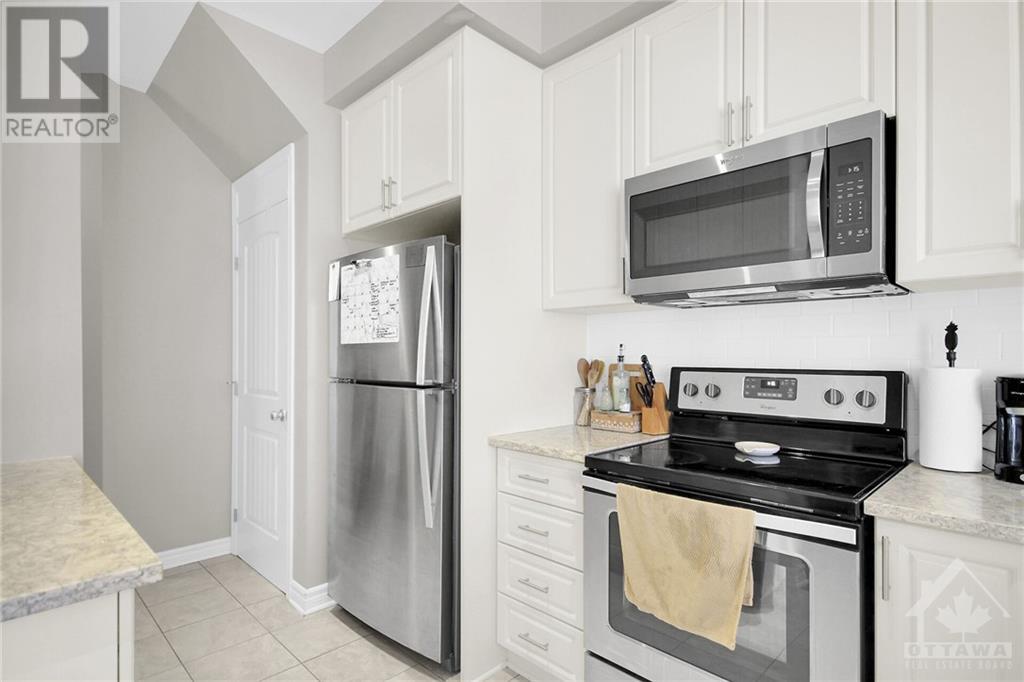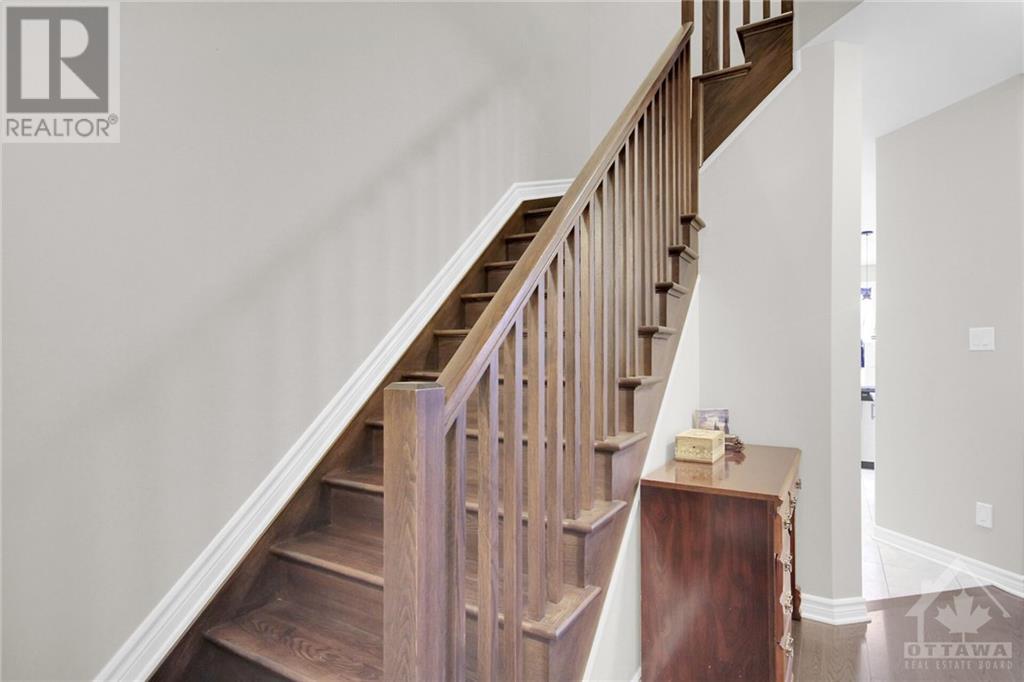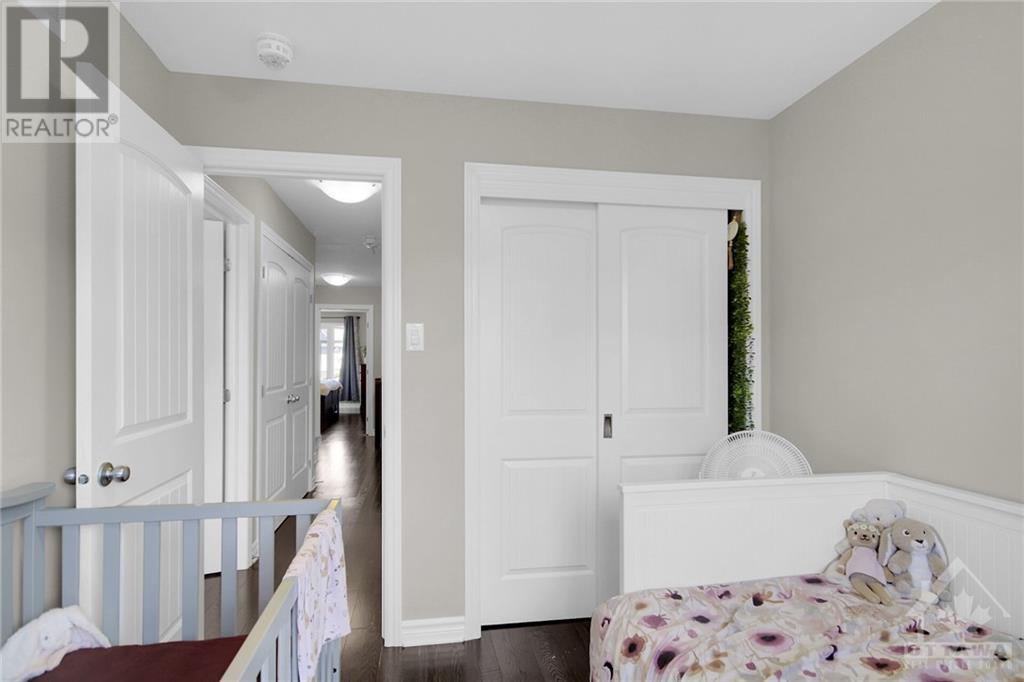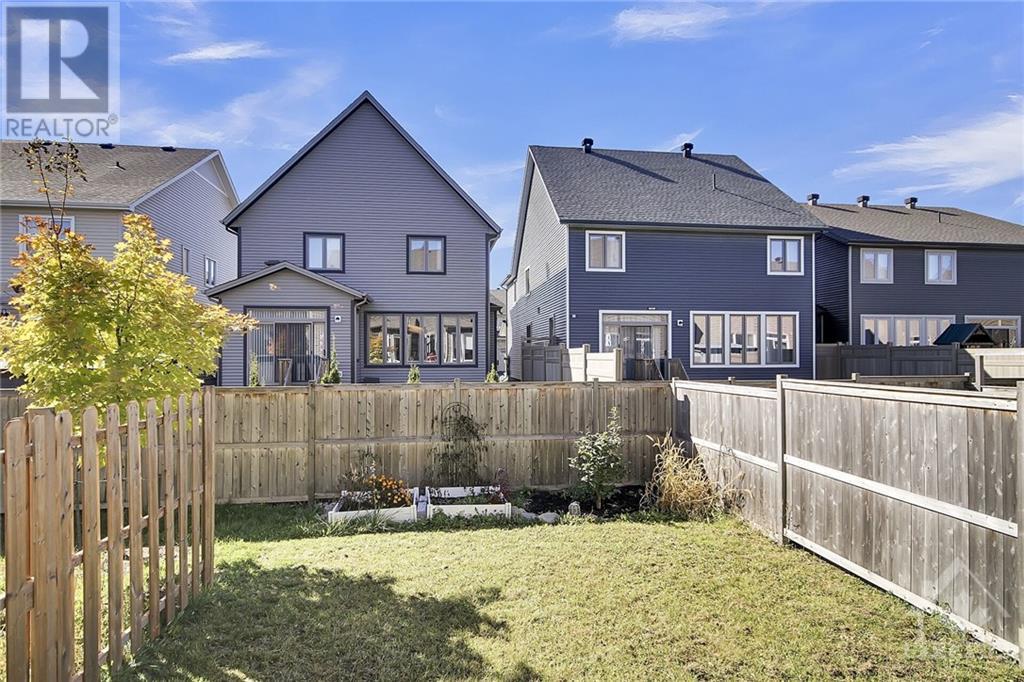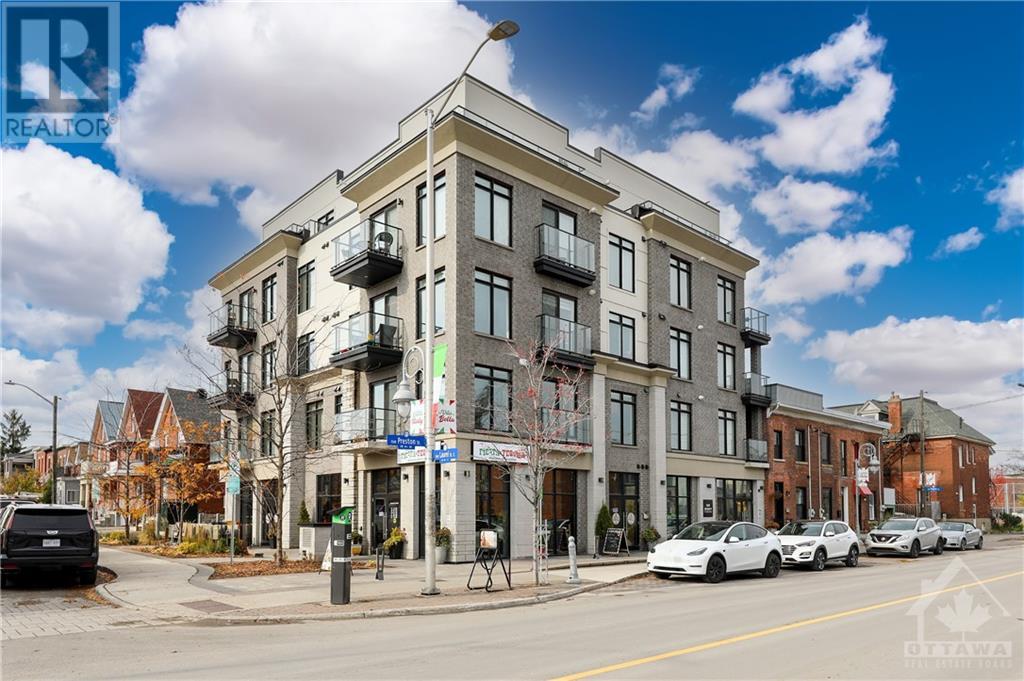825 CEDAR CREEK DRIVE
Ottawa, Ontario K1T0B3
$649,999
| Bathroom Total | 3 |
| Bedrooms Total | 3 |
| Half Bathrooms Total | 1 |
| Year Built | 2017 |
| Cooling Type | Central air conditioning |
| Flooring Type | Carpeted, Hardwood |
| Heating Type | Forced air |
| Heating Fuel | Natural gas |
| Stories Total | 2 |
| Primary Bedroom | Second level | 19'0" x 15'5" |
| Bedroom | Second level | 9'8" x 12'0" |
| Bedroom | Second level | 9'0" x 9'8" |
| Recreation room | Basement | 12'0" x 23'0" |
| Living room | Main level | 10'4" x 15'0" |
| Dining room | Main level | 10'0" x 10'2" |
| Kitchen | Main level | 8'1" x 11'8" |
| Eating area | Main level | 8'1" x 8'7" |
YOU MAY ALSO BE INTERESTED IN…
Previous
Next









