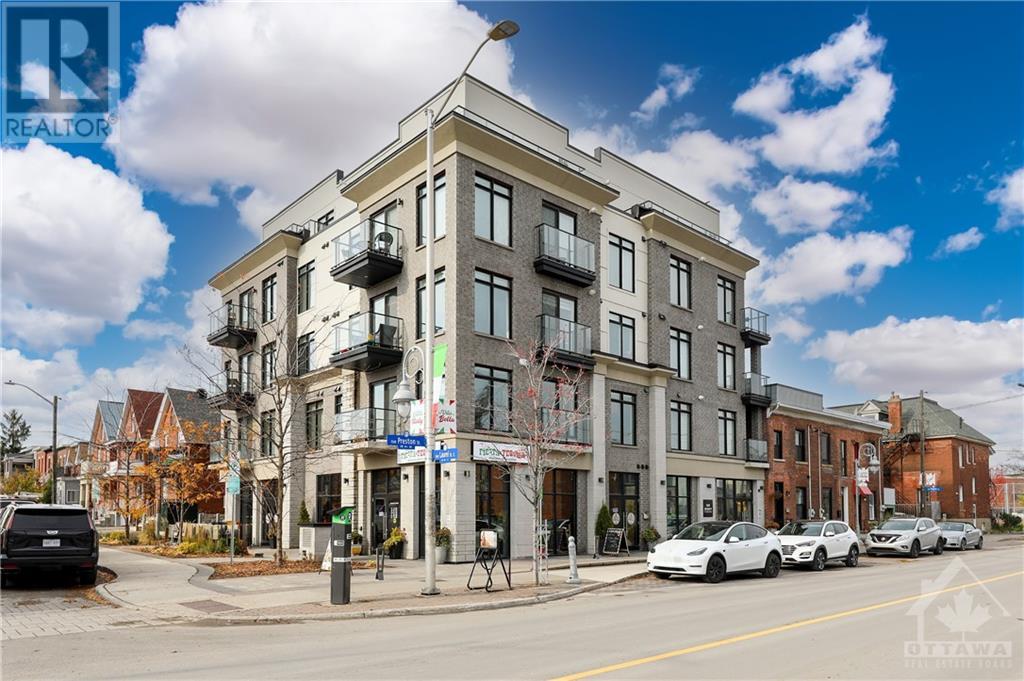320 MEYNELL ROAD
Richmond, Ontario K0A2Z0
$799,000
| Bathroom Total | 3 |
| Bedrooms Total | 3 |
| Half Bathrooms Total | 1 |
| Year Built | 2023 |
| Cooling Type | Central air conditioning |
| Flooring Type | Wall-to-wall carpet, Hardwood, Laminate |
| Heating Type | Forced air |
| Heating Fuel | Natural gas |
| Stories Total | 2 |
| Primary Bedroom | Second level | 15'4" x 13'3" |
| 4pc Ensuite bath | Second level | Measurements not available |
| Bedroom | Second level | 12'4" x 10'6" |
| Bedroom | Second level | 11'2" x 11'6" |
| Loft | Second level | 12'4" x 11'10" |
| Other | Second level | Measurements not available |
| 4pc Bathroom | Second level | Measurements not available |
| Great room | Main level | 13'6" x 20'10" |
| Kitchen | Main level | 13'2" x 9'6" |
| Eating area | Main level | 10'8" x 10'0" |
| Den | Main level | 9'4" x 10'6" |
YOU MAY ALSO BE INTERESTED IN…
Previous
Next











































