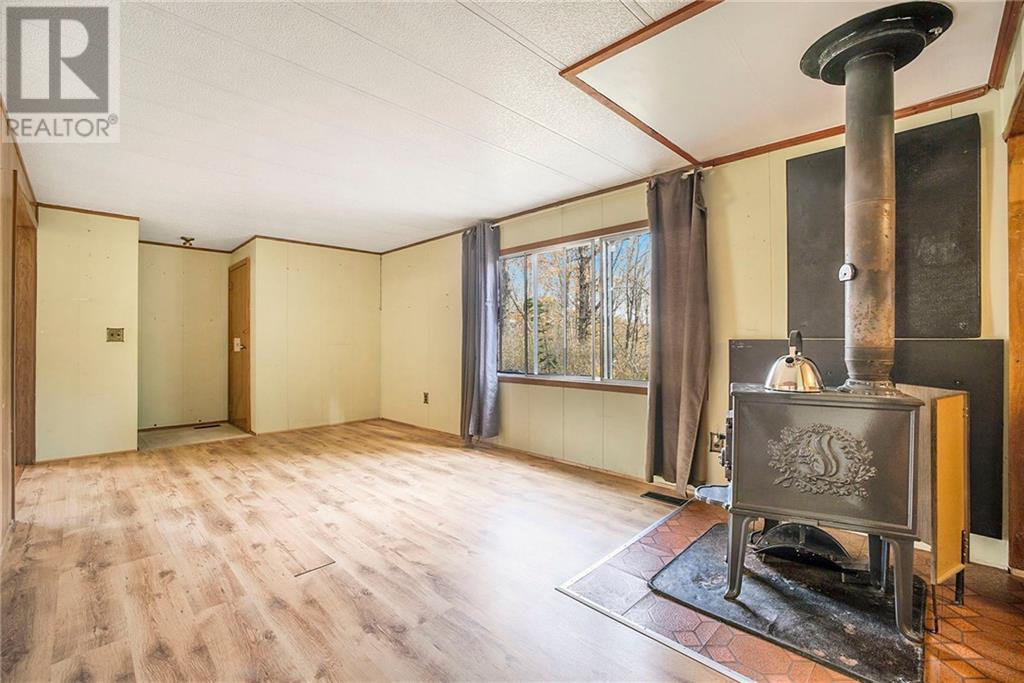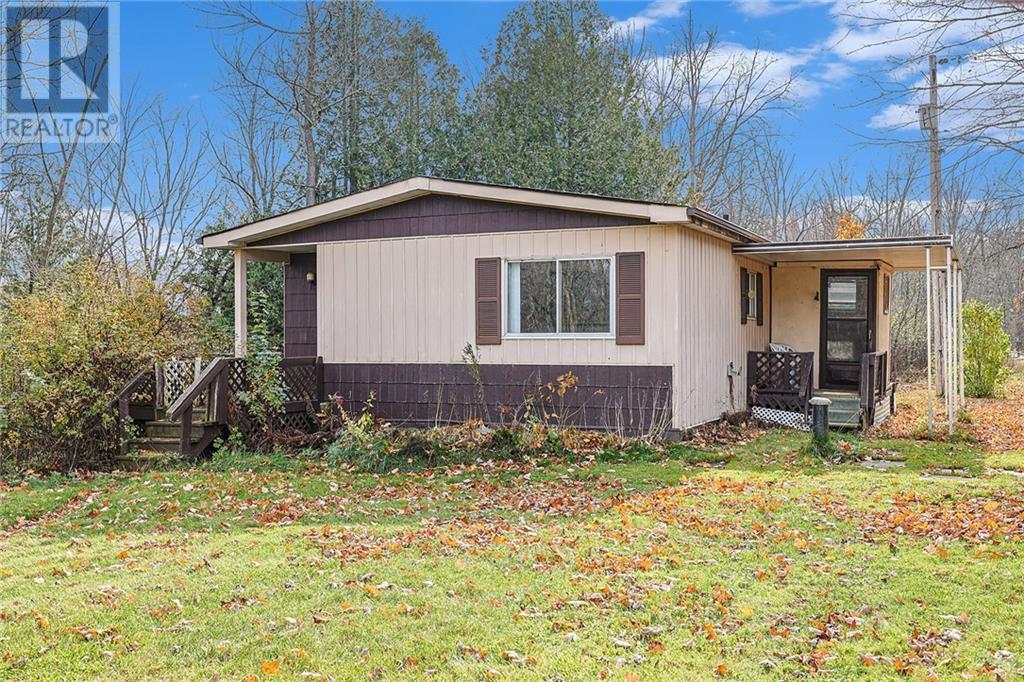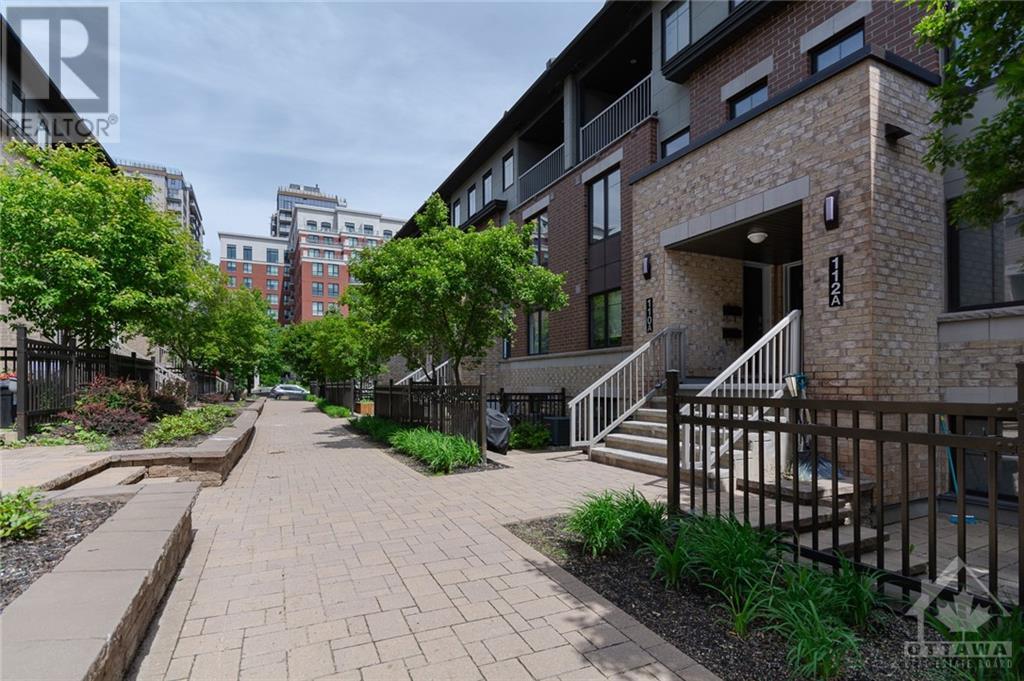1051 WESTSHORE DRIVE
Perth, Ontario K7H0J3
$249,000
| Bathroom Total | 2 |
| Bedrooms Total | 3 |
| Half Bathrooms Total | 1 |
| Cooling Type | Central air conditioning |
| Flooring Type | Laminate, Vinyl |
| Heating Type | Forced air |
| Heating Fuel | Electric |
| Laundry room | Main level | 6'0" x 5'7" |
| Porch | Main level | 5'7" x 5'7" |
| Kitchen | Main level | 10'6" x 8'8" |
| Dining room | Main level | 10'0" x 11'0" |
| Living room | Main level | 19'0" x 10'11" |
| 4pc Bathroom | Main level | 11'0" x 4'10" |
| Bedroom | Main level | 11'0" x 11'11" |
| 2pc Ensuite bath | Main level | 4'6" x 5'1" |
| Other | Main level | 5'9" x 4'3" |
| Bedroom | Main level | 7'11" x 11'3" |
| Bedroom | Main level | 8'6" x 10'11" |
YOU MAY ALSO BE INTERESTED IN…
Previous
Next




















































