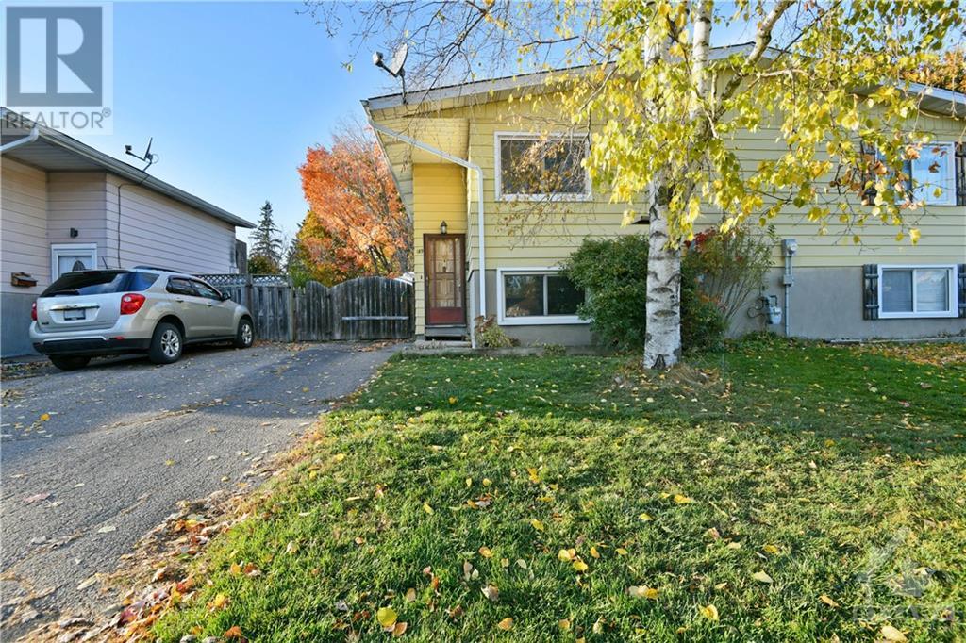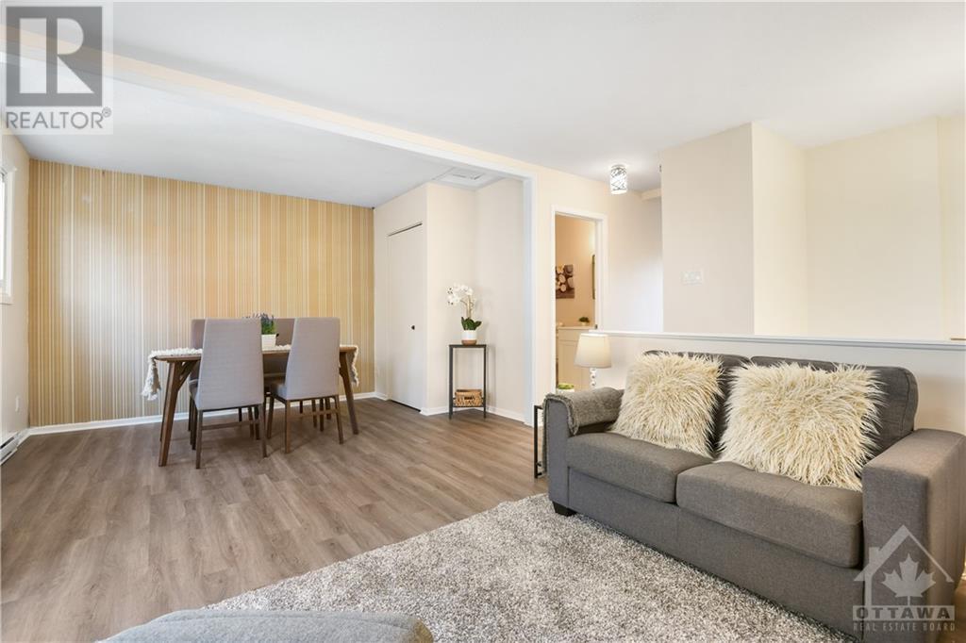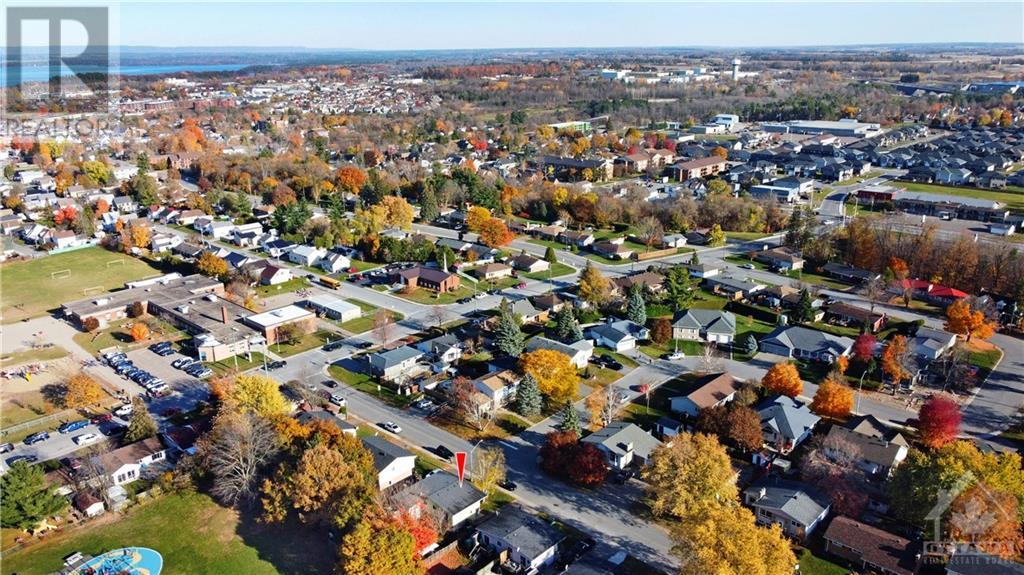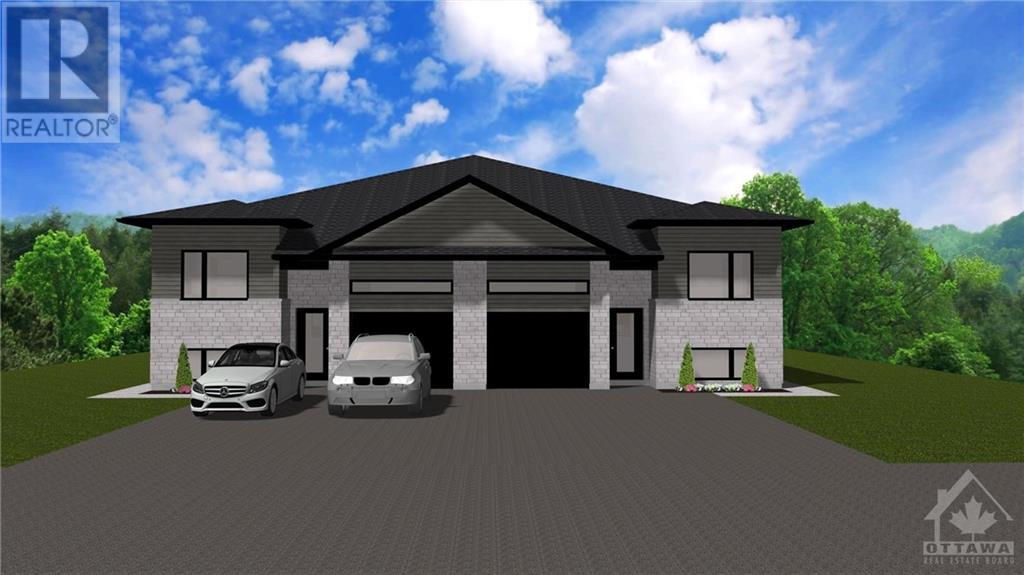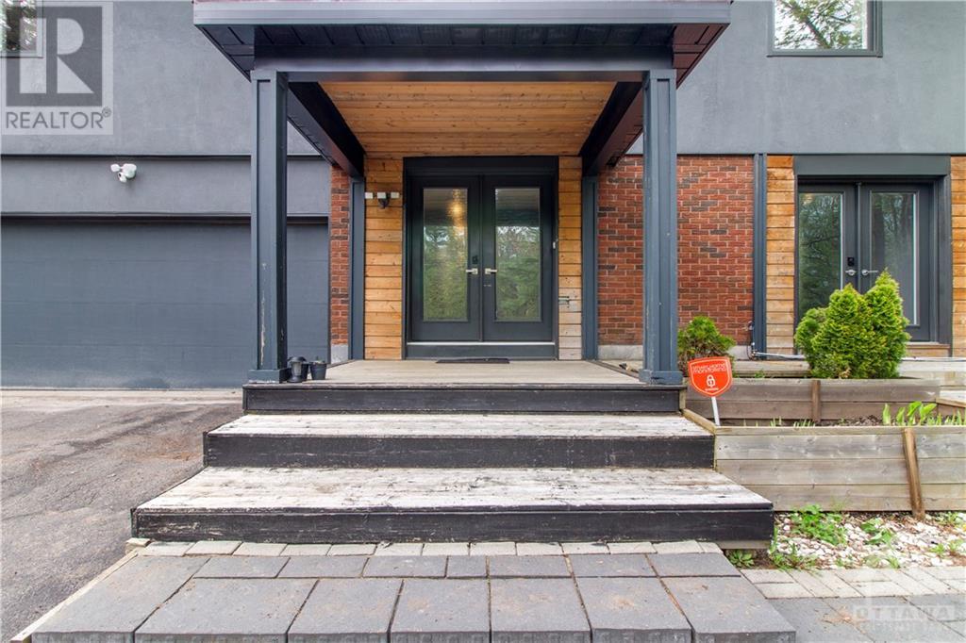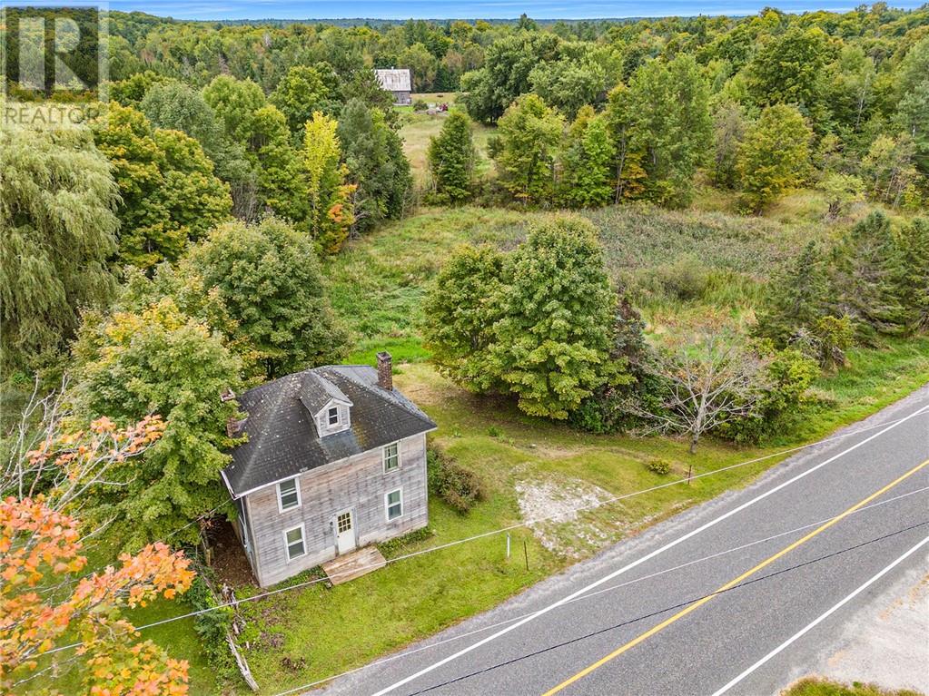189 ALLAN DRIVE
Arnprior, Ontario K7S2S8
$315,000
| Bathroom Total | 1 |
| Bedrooms Total | 2 |
| Half Bathrooms Total | 0 |
| Year Built | 1972 |
| Cooling Type | None |
| Flooring Type | Mixed Flooring, Laminate |
| Heating Type | Baseboard heaters |
| Heating Fuel | Electric |
| Stories Total | 1 |
| Primary Bedroom | Lower level | 11'2" x 10'6" |
| Bedroom | Lower level | 12'10" x 7'3" |
| Den | Lower level | 7'6" x 14'1" |
| Living room | Main level | 11'7" x 11'6" |
| Kitchen | Main level | 8'0" x 7'11" |
| Dining room | Main level | 7'7" x 12'8" |
| Eating area | Main level | 7'8" x 8'0" |
| 3pc Bathroom | Main level | 7'8" x 4'11" |
YOU MAY ALSO BE INTERESTED IN…
Previous
Next



