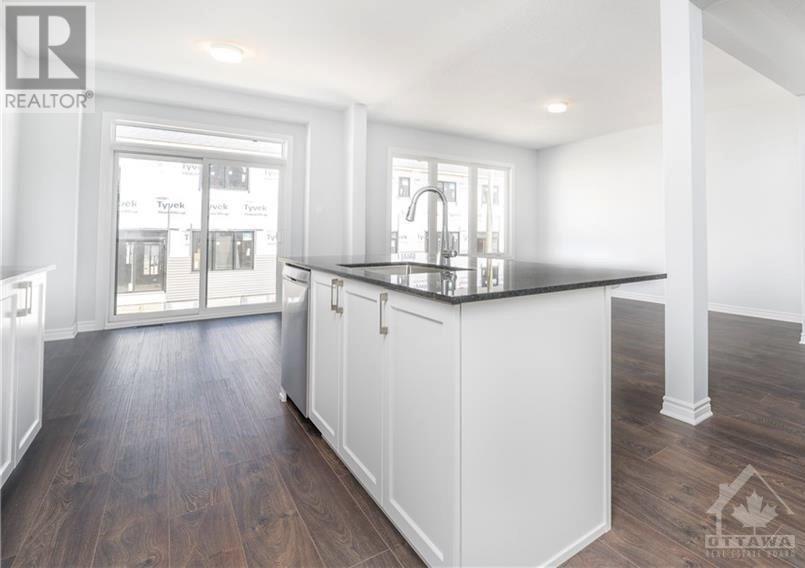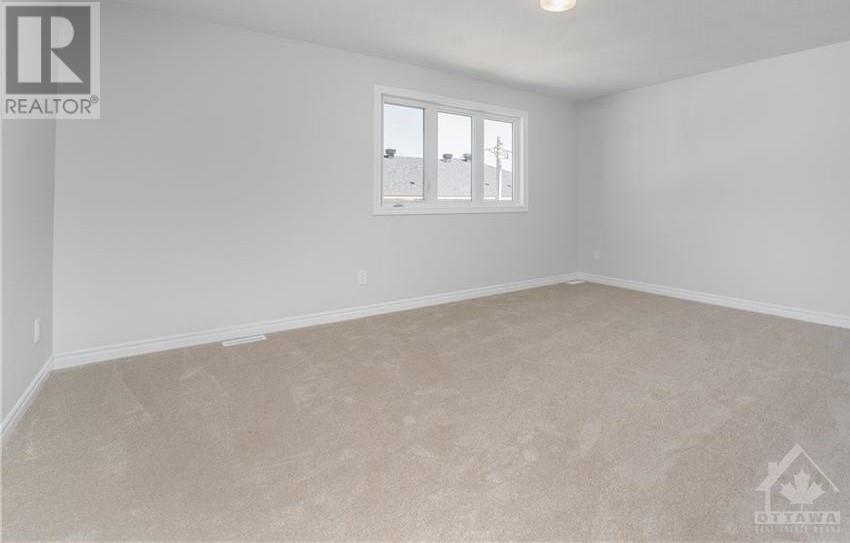14 RACEMOSE STREET
Ottawa, Ontario K2J6Z9
$825,000
| Bathroom Total | 3 |
| Bedrooms Total | 4 |
| Half Bathrooms Total | 1 |
| Year Built | 2022 |
| Cooling Type | Central air conditioning |
| Flooring Type | Wall-to-wall carpet, Laminate |
| Heating Type | Forced air |
| Heating Fuel | Natural gas |
| Stories Total | 2 |
| Primary Bedroom | Second level | 16'7" x 13'0" |
| Bedroom | Second level | 10'6" x 10'0" |
| Bedroom | Second level | 11'11" x 9'9" |
| Bedroom | Third level | 12'0" x 10'0" |
| Great room | Main level | 16'0" x 12'6" |
| Dining room | Main level | 12'7" x 11'0" |
| Kitchen | Main level | 12'4" x 11'2" |
| Eating area | Main level | 10'5" x 9'8" |
YOU MAY ALSO BE INTERESTED IN…
Previous
Next















































