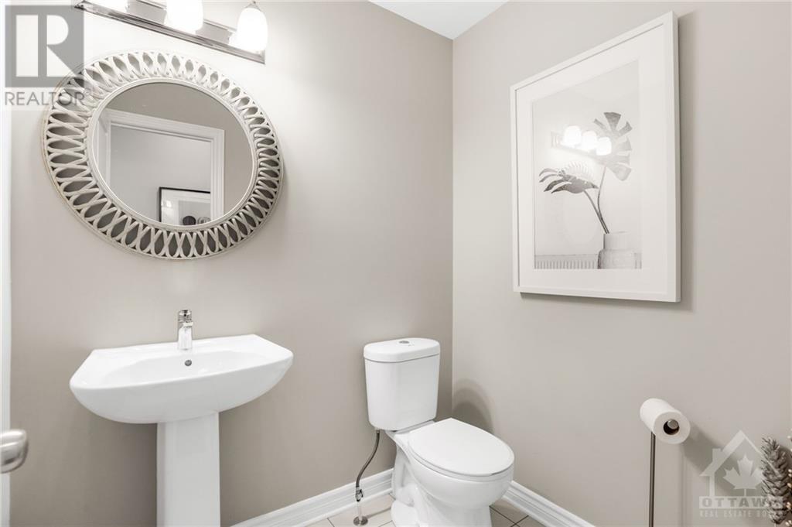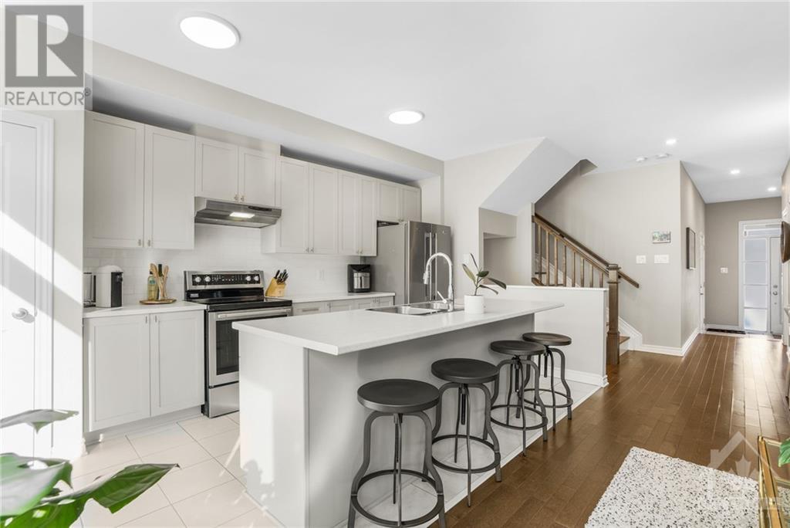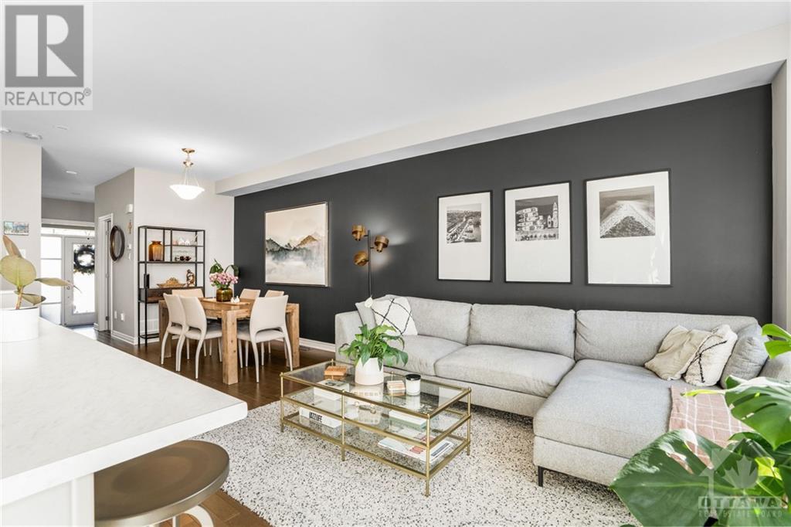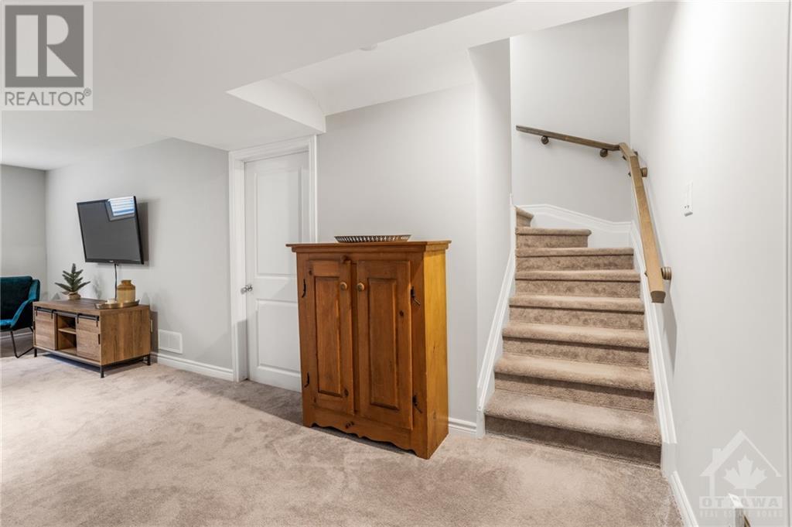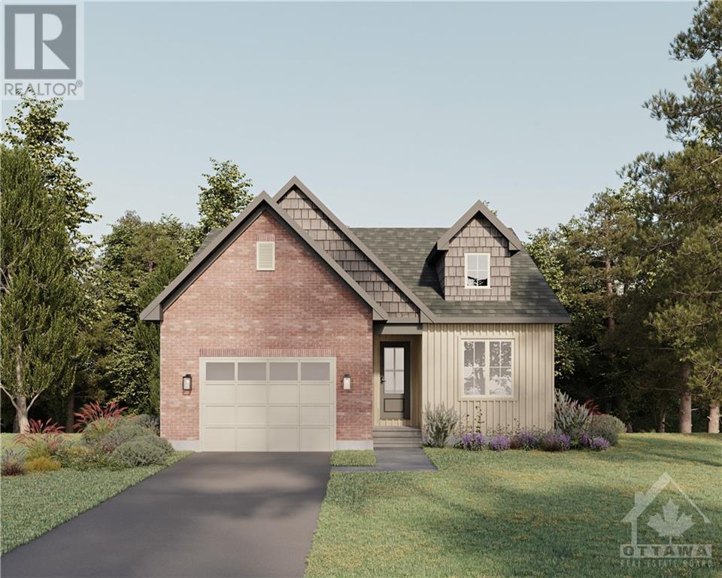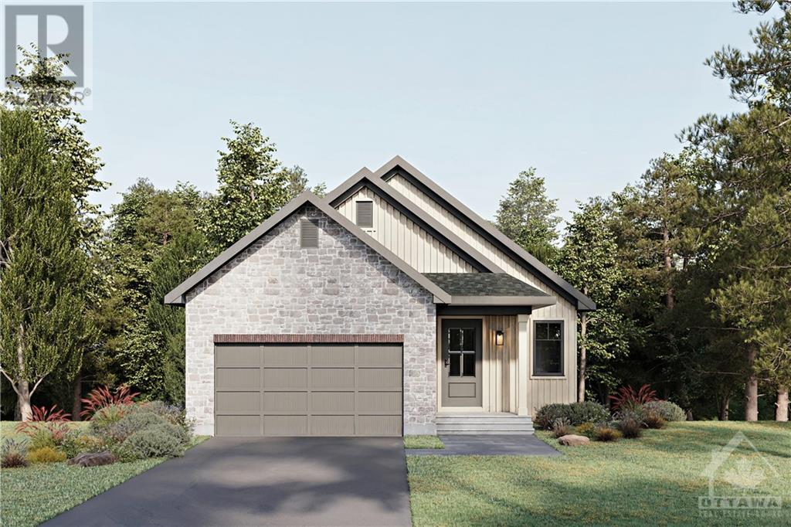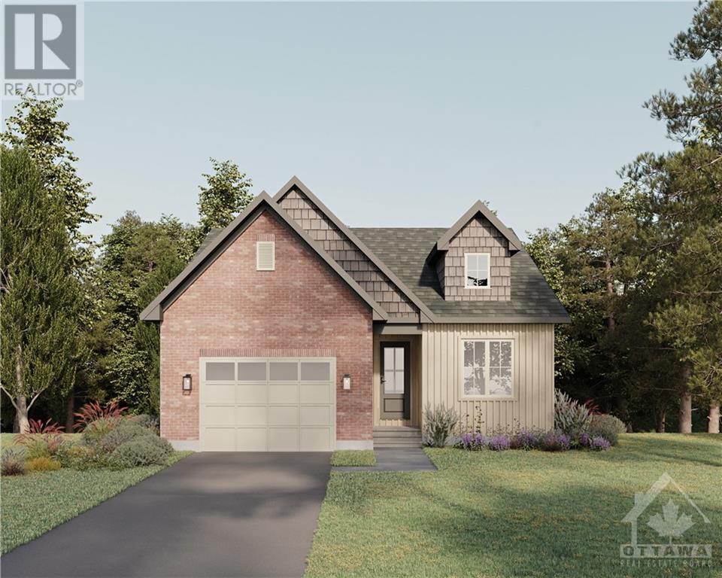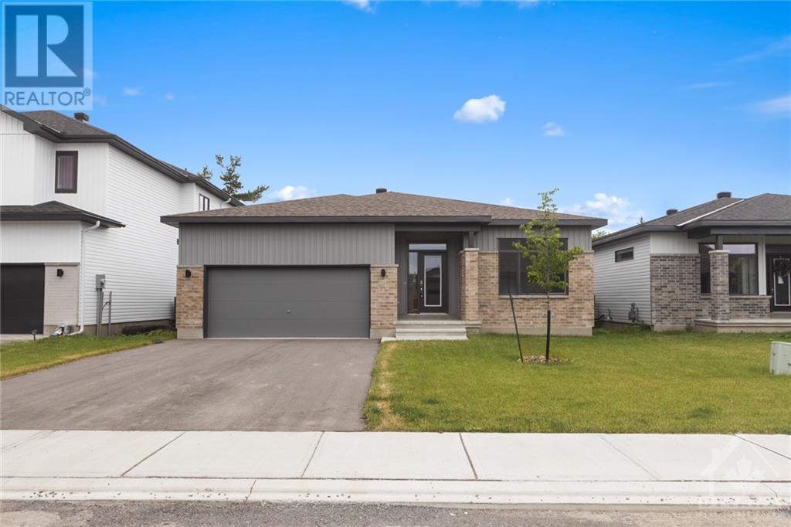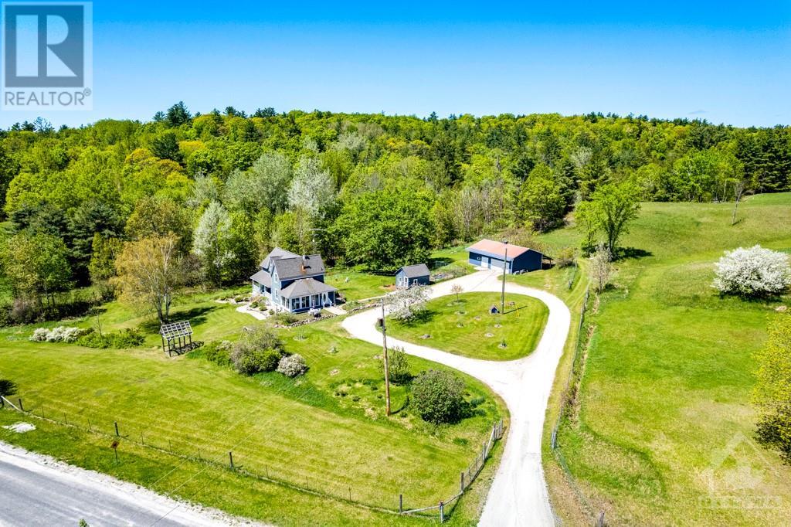203 BELLEEK LANE
Ottawa, Ontario K2J6G2
$627,500
| Bathroom Total | 3 |
| Bedrooms Total | 3 |
| Half Bathrooms Total | 1 |
| Year Built | 2017 |
| Cooling Type | Central air conditioning |
| Flooring Type | Wall-to-wall carpet, Hardwood, Tile |
| Heating Type | Forced air |
| Heating Fuel | Natural gas |
| Stories Total | 2 |
| Primary Bedroom | Second level | 13'11" x 13'0" |
| Other | Second level | 6'1" x 6'0" |
| 3pc Ensuite bath | Second level | 9'11" x 6'1" |
| Bedroom | Second level | 11'4" x 9'11" |
| 4pc Bathroom | Second level | 8'2" x 4'11" |
| Bedroom | Second level | 10'6" x 9'2" |
| Laundry room | Second level | 6'2" x 5'6" |
| Recreation room | Basement | 22'9" x 11'10" |
| Storage | Basement | 14'6" x 8'7" |
| Utility room | Basement | 15'7" x 6'5" |
| Foyer | Main level | 7'3" x 6'8" |
| 2pc Bathroom | Main level | 5'11" x 5'0" |
| Dining room | Main level | 10'8" x 10'8" |
| Living room | Main level | 14'1" x 10'2" |
| Kitchen | Main level | 16'5" x 8'5" |
YOU MAY ALSO BE INTERESTED IN…
Previous
Next





