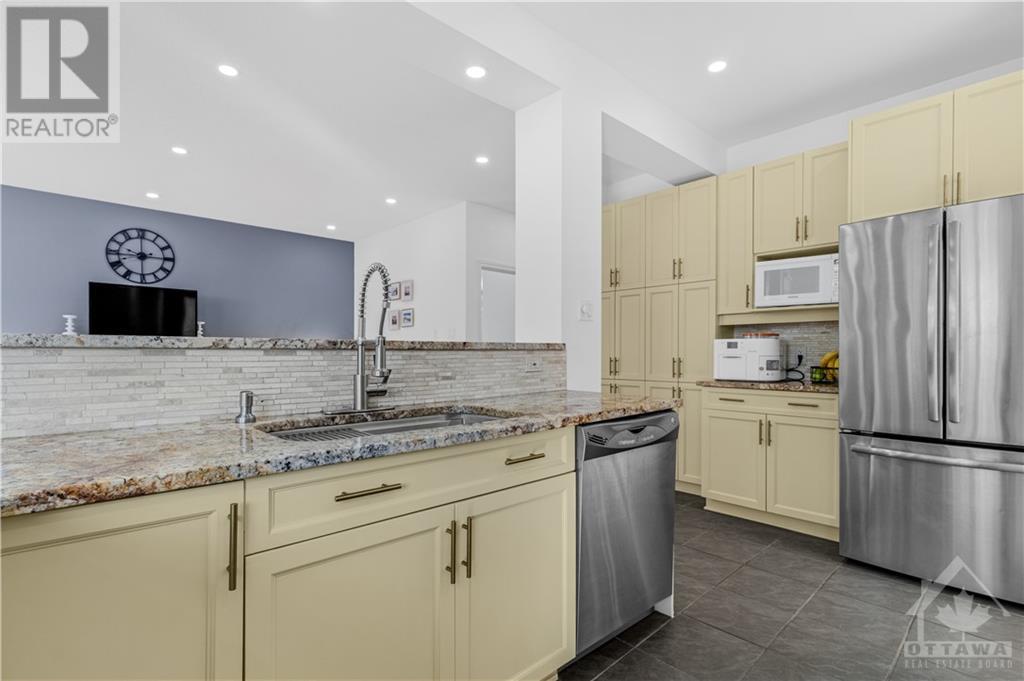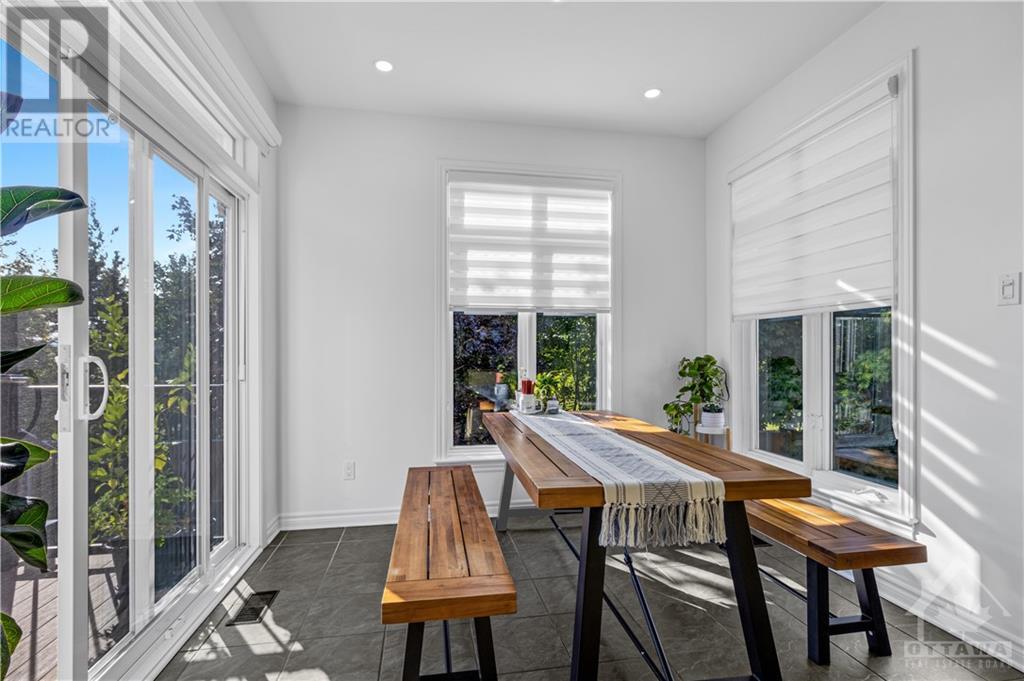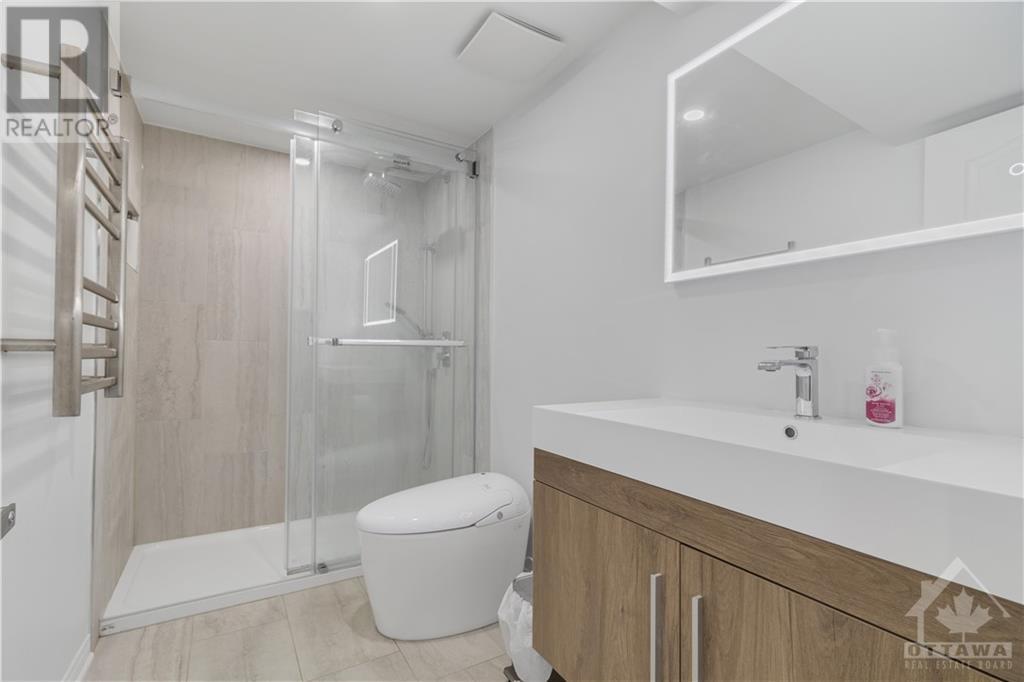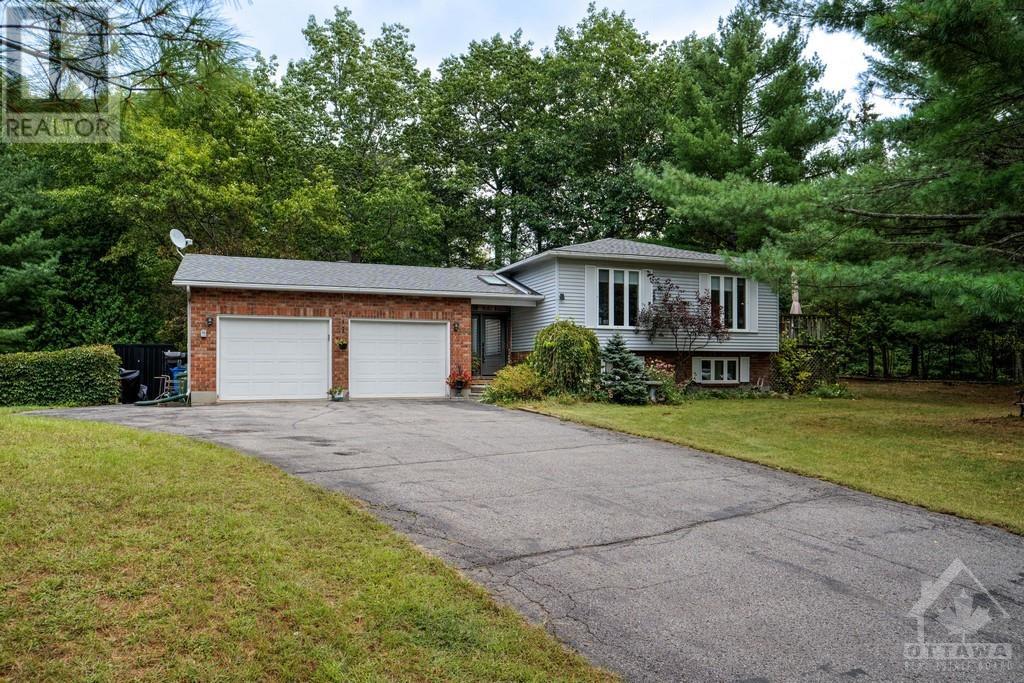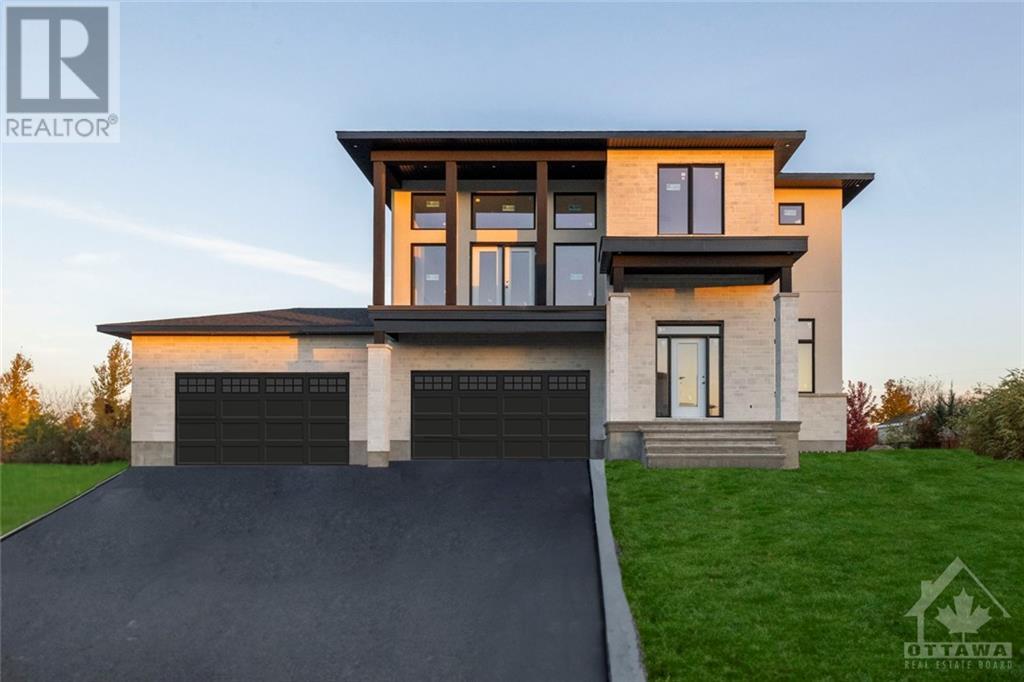145 BARONESS DRIVE
Ottawa, Ontario K2G6Z2
$1,149,900
| Bathroom Total | 4 |
| Bedrooms Total | 4 |
| Half Bathrooms Total | 1 |
| Year Built | 2003 |
| Cooling Type | Central air conditioning |
| Flooring Type | Carpeted, Hardwood, Tile |
| Heating Type | Forced air |
| Heating Fuel | Natural gas |
| Stories Total | 2 |
| Bedroom | Second level | 11'0" x 10'9" |
| Bedroom | Second level | 11'0" x 9'6" |
| Bedroom | Second level | 13'8" x 10'5" |
| 3pc Bathroom | Second level | 7'0" x 9'0" |
| 5pc Ensuite bath | Second level | 10'7" x 9'7" |
| Primary Bedroom | Second level | 17'4" x 13'0" |
| Loft | Second level | 8'5" x 7'0" |
| Laundry room | Basement | 16'2" x 12'2" |
| Full bathroom | Basement | 10'0" x 6'0" |
| Recreation room | Basement | 29'6" x 18'6" |
| 2pc Bathroom | Main level | 4'0" x 6'0" |
| Dining room | Main level | 11'6" x 10'7" |
| Family room | Main level | 15'11" x 10'7" |
| Living room | Main level | 16'2" x 10'0" |
| Kitchen | Main level | 15'2" x 14'0" |
| Eating area | Main level | 9'9" x 9'8" |
| Foyer | Main level | 9'6" x 6'0" |
| Mud room | Main level | 7'0" x 6'0" |
YOU MAY ALSO BE INTERESTED IN…
Previous
Next











