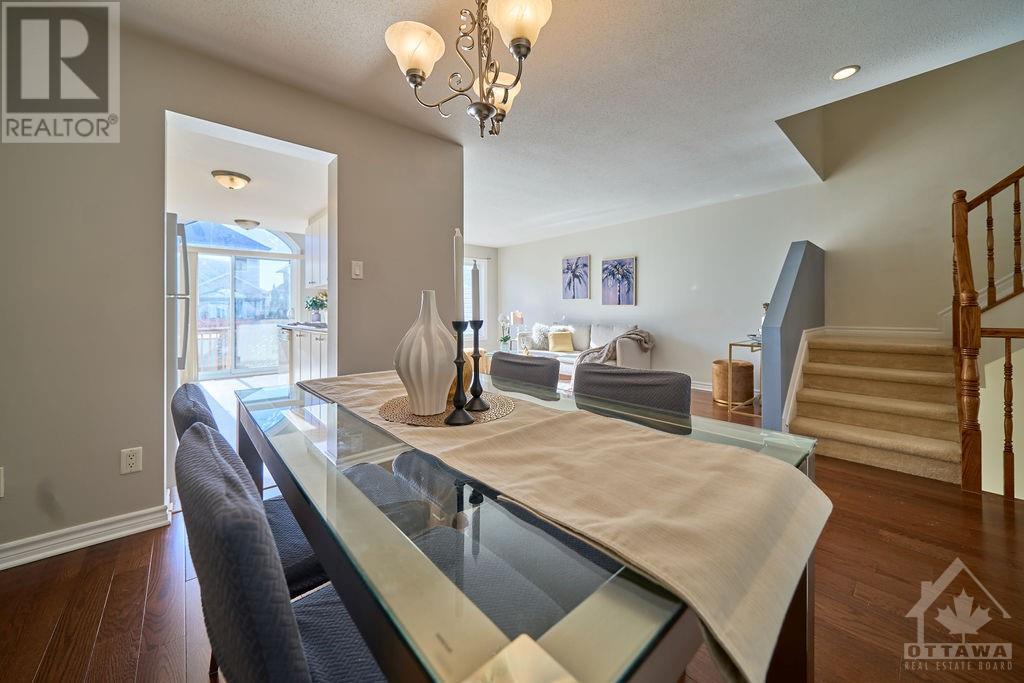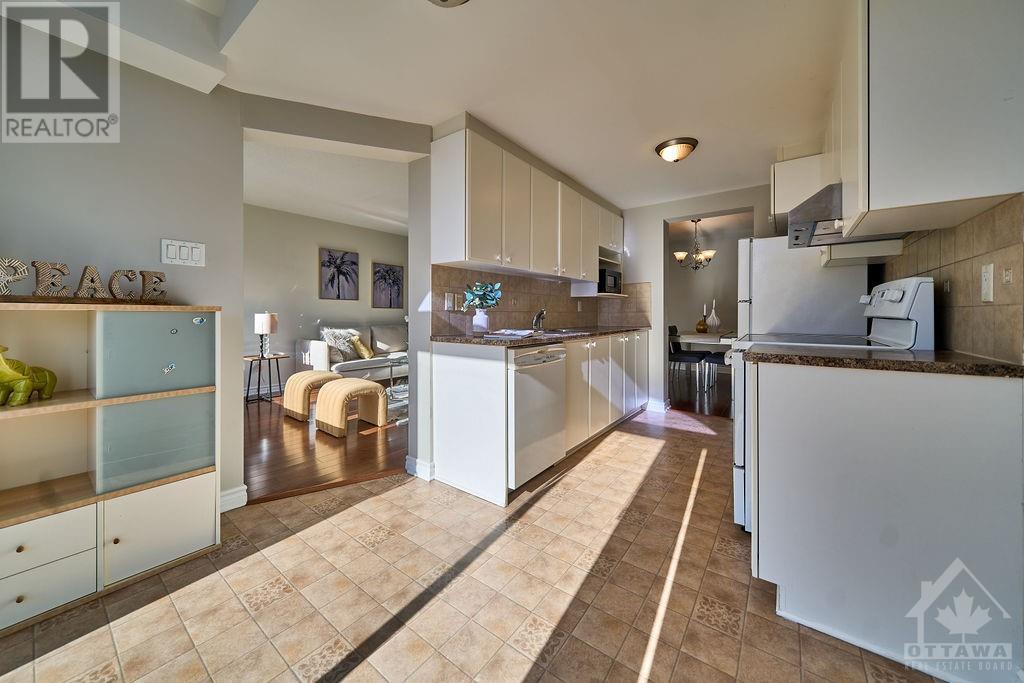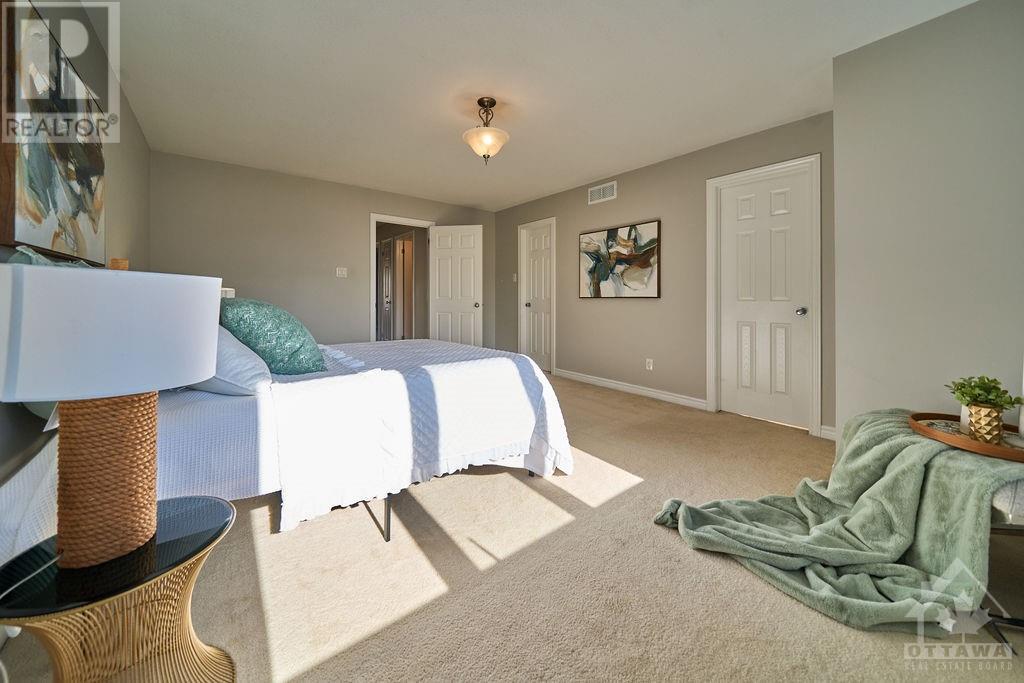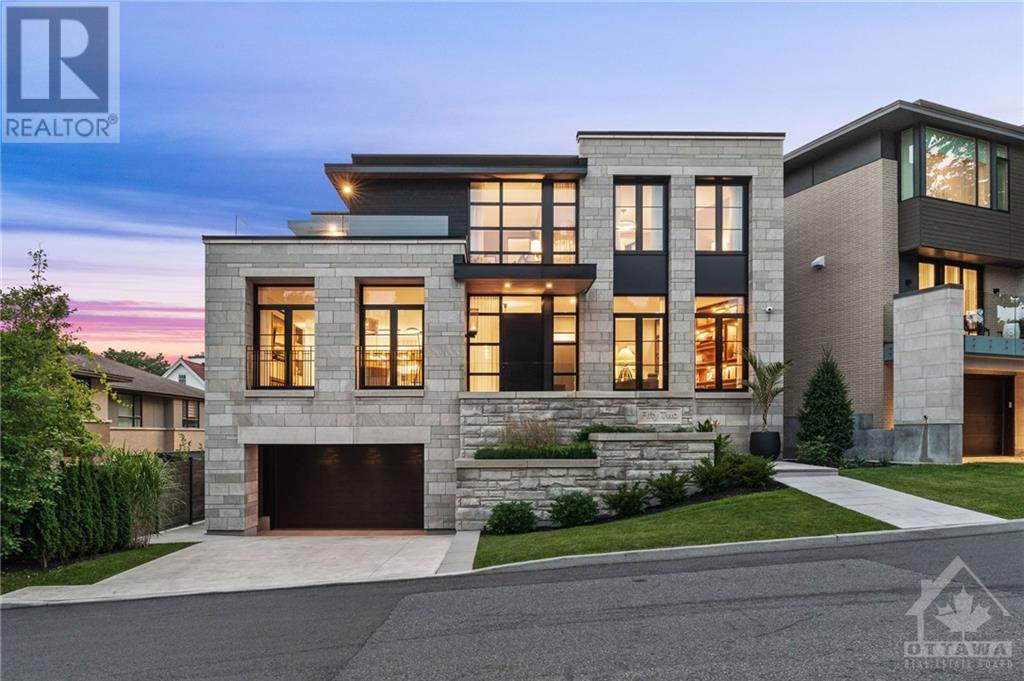348 SELENE WAY
Ottawa, Ontario K4A0G6
$589,000
| Bathroom Total | 3 |
| Bedrooms Total | 3 |
| Half Bathrooms Total | 1 |
| Year Built | 2007 |
| Cooling Type | Central air conditioning |
| Flooring Type | Wall-to-wall carpet, Hardwood, Tile |
| Heating Type | Forced air |
| Heating Fuel | Natural gas |
| Stories Total | 2 |
| Primary Bedroom | Second level | 17'7" x 12'11" |
| 3pc Bathroom | Second level | 9'8" x 5'0" |
| Other | Second level | 6'7" x 6'0" |
| Bedroom | Second level | 15'4" x 9'8" |
| Bedroom | Second level | 13'0" x 9'3" |
| 4pc Ensuite bath | Second level | 10'9" x 8'3" |
| Family room/Fireplace | Lower level | 23'7" x 12'8" |
| Utility room | Lower level | 26'4" x 10'1" |
| Storage | Lower level | 19'7" x 8'10" |
| Dining room | Main level | 10'1" x 7'10" |
| Living room | Main level | 22'0" x 11'5" |
| Kitchen | Main level | 15'10" x 9'5" |
| Partial bathroom | Main level | 5'2" x 4'7" |
| Foyer | Main level | Measurements not available |
YOU MAY ALSO BE INTERESTED IN…
Previous
Next

























































