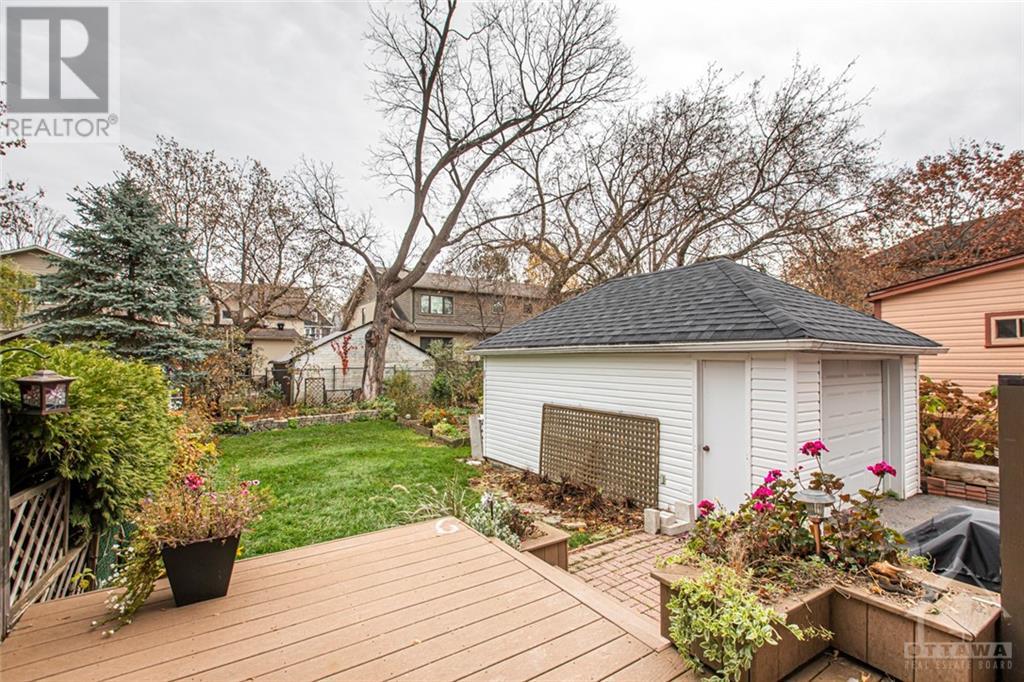519 COLE AVENUE
Ottawa, Ontario K2A2B2
$2,950
| Bathroom Total | 2 |
| Bedrooms Total | 2 |
| Half Bathrooms Total | 1 |
| Year Built | 1951 |
| Cooling Type | Central air conditioning |
| Flooring Type | Hardwood, Laminate |
| Heating Type | Forced air |
| Heating Fuel | Natural gas |
| Stories Total | 2 |
| Primary Bedroom | Second level | 14'4" x 11'1" |
| Bedroom | Second level | 10'5" x 8'6" |
| Office | Second level | 8'8" x 8'6" |
| 4pc Bathroom | Second level | 7'9" x 6'1" |
| Recreation room | Basement | 14'5" x 13'6" |
| 2pc Bathroom | Basement | Measurements not available |
| Laundry room | Basement | Measurements not available |
| Living room | Main level | 16'8" x 11'0" |
| Dining room | Main level | 10'5" x 8'6" |
| Kitchen | Main level | 8'6" x 8'6" |
YOU MAY ALSO BE INTERESTED IN…
Previous
Next




















































