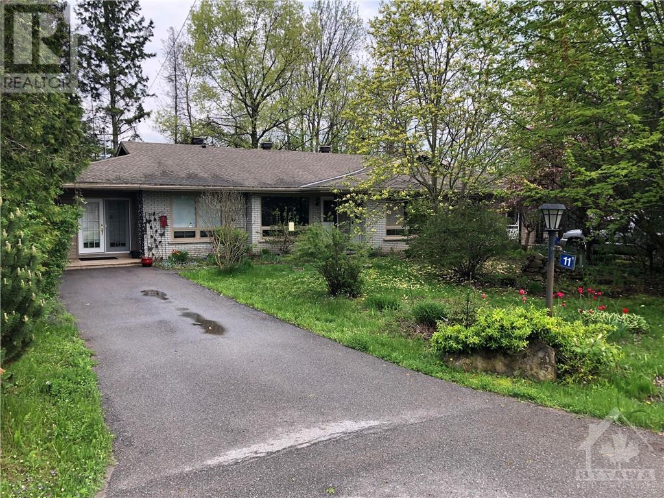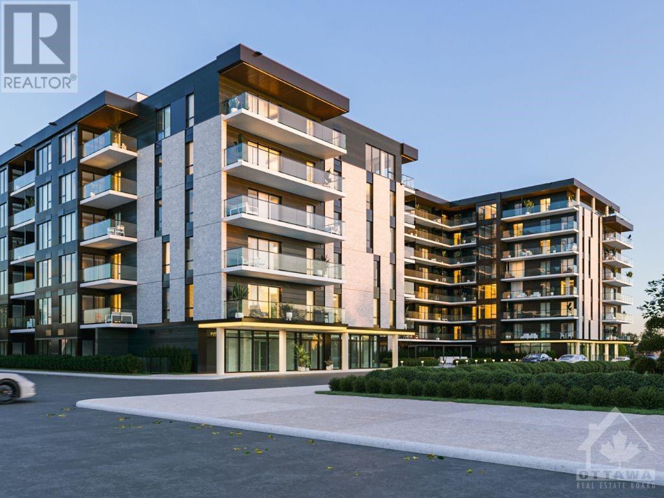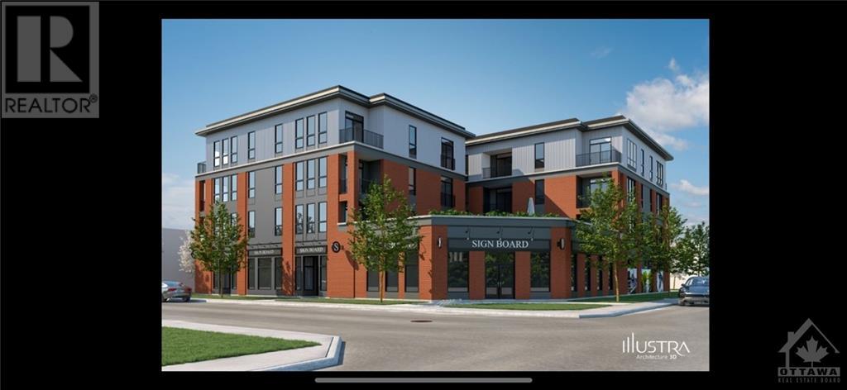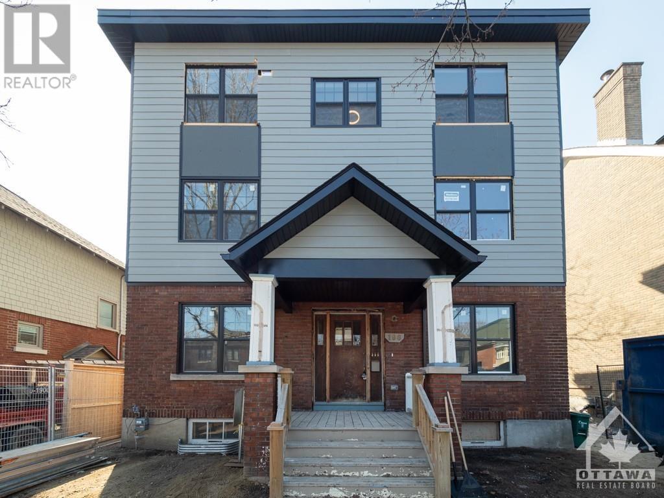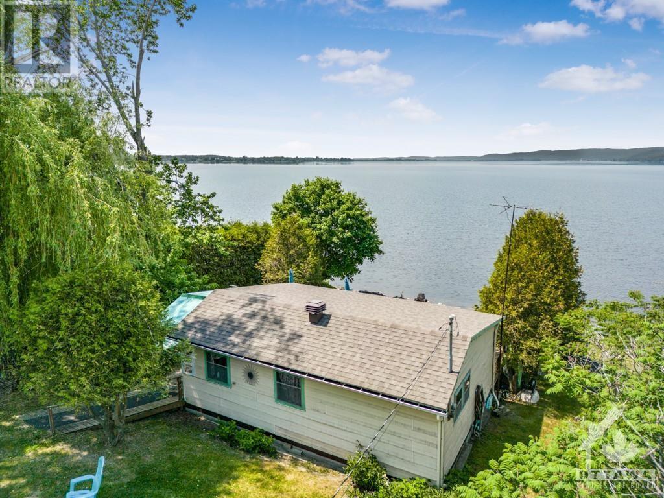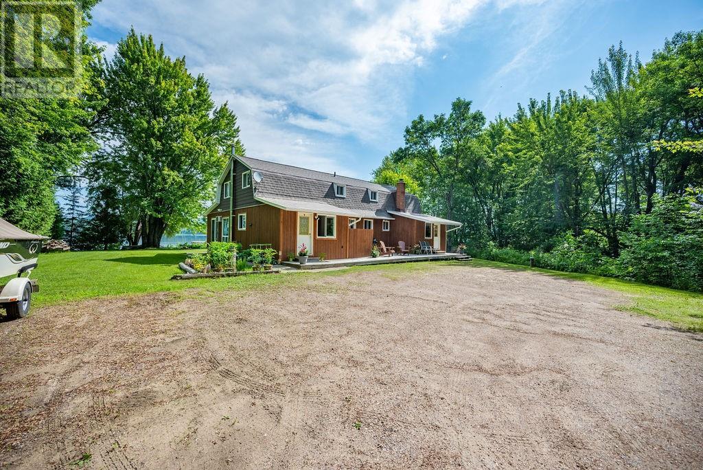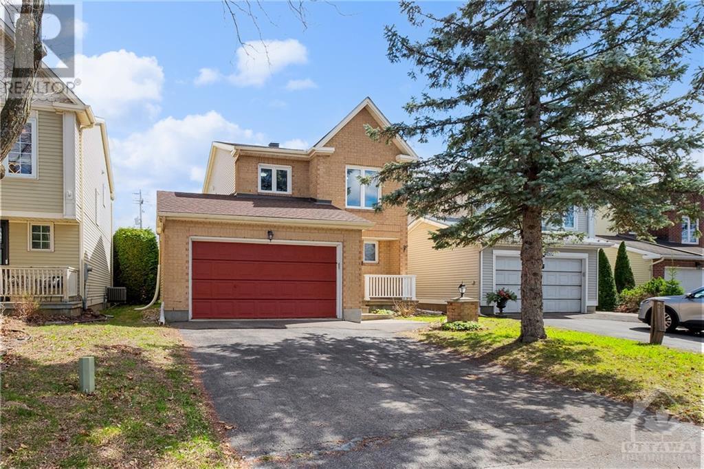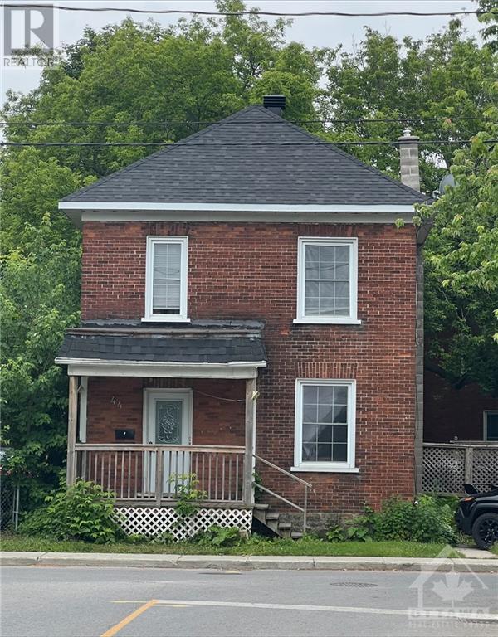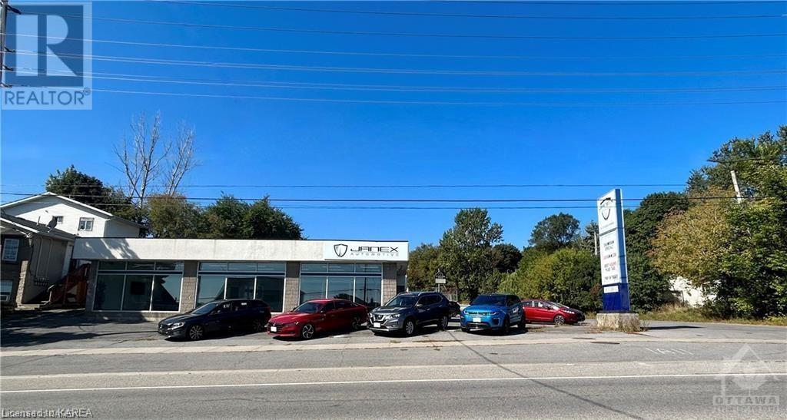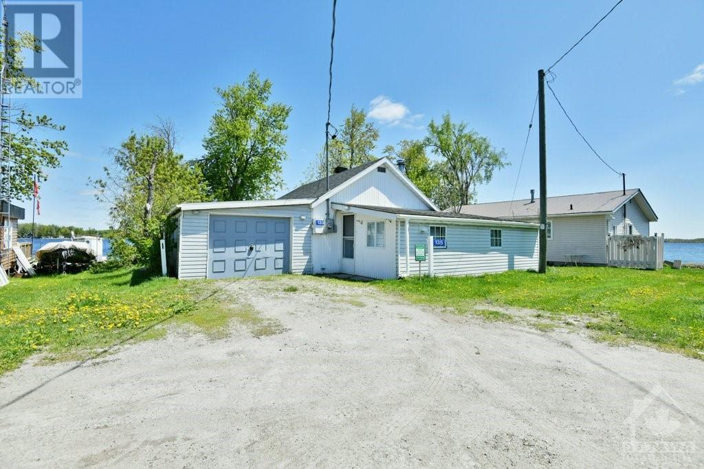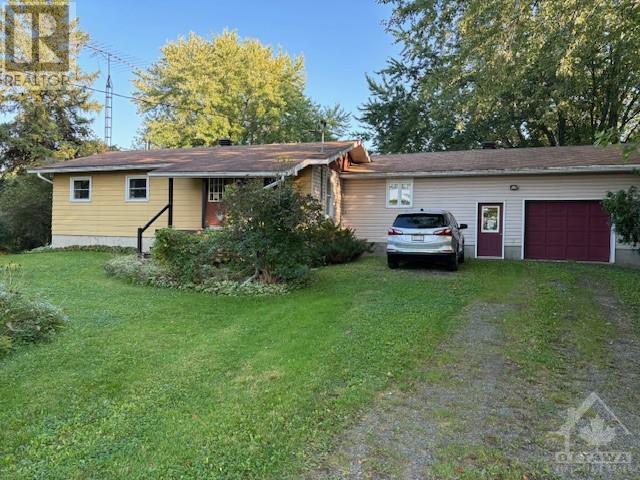787 PRINCIPALE STREET UNIT#306
Casselman, Ontario K0A1M0
$1,750
| Bathroom Total | 1 |
| Bedrooms Total | 1 |
| Half Bathrooms Total | 0 |
| Year Built | 2021 |
| Cooling Type | Central air conditioning |
| Flooring Type | Vinyl, Ceramic |
| Heating Type | Forced air, Hot water radiator heat |
| Heating Fuel | Natural gas |
| Stories Total | 1 |
| Living room | Main level | 9'4" x 10'2" |
| Kitchen | Main level | 12'0" x 9'0" |
| Primary Bedroom | Main level | 10'4" x 12'4" |
| 3pc Ensuite bath | Main level | 6'4" x 8'2" |
| Bedroom | Main level | 10'4" x 12'0" |
| 3pc Bathroom | Main level | 5'0" x 8'0" |
YOU MAY ALSO BE INTERESTED IN…
Previous
Next


















