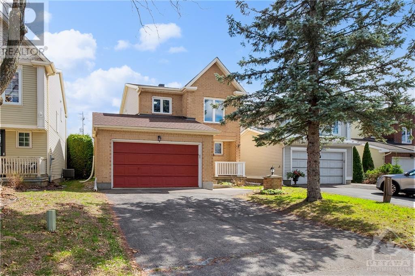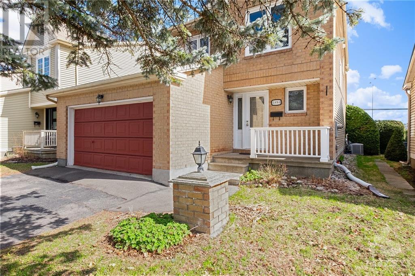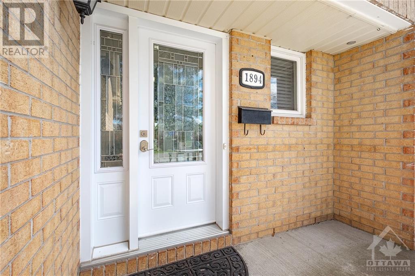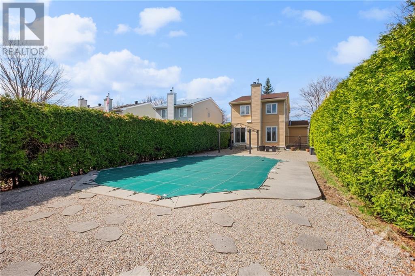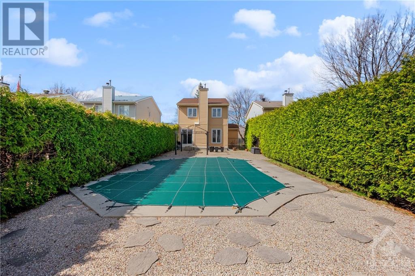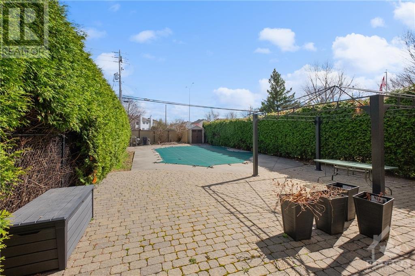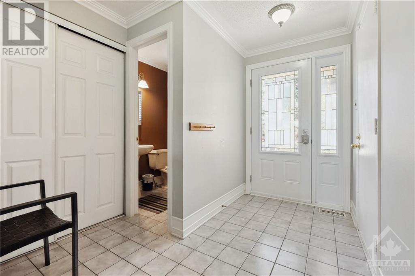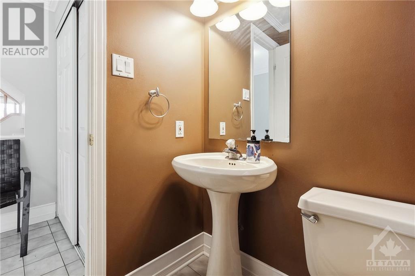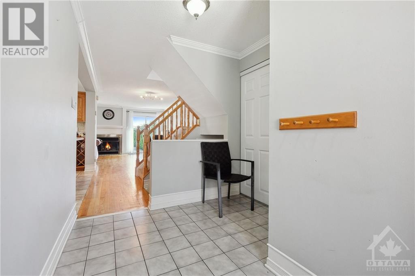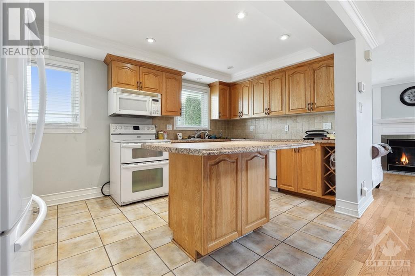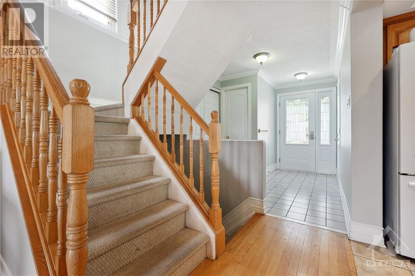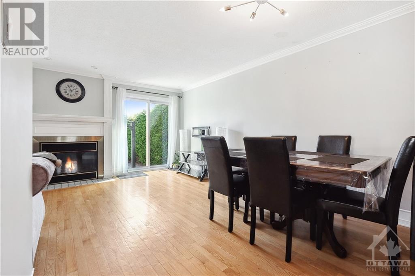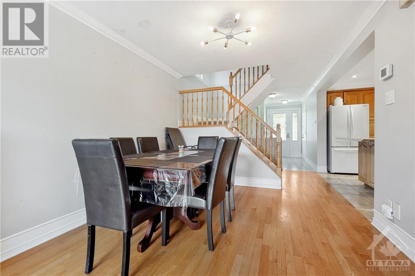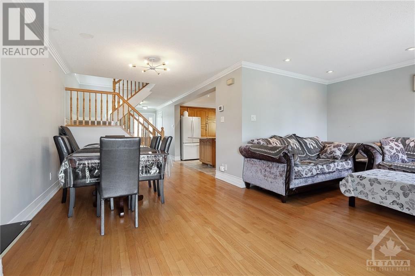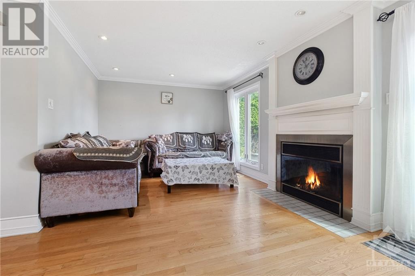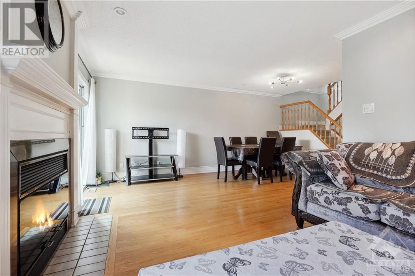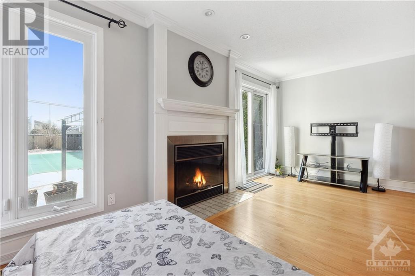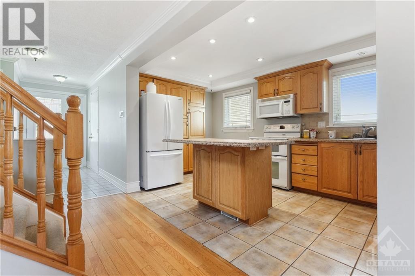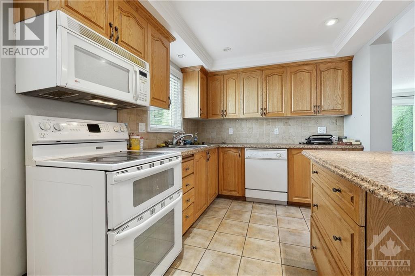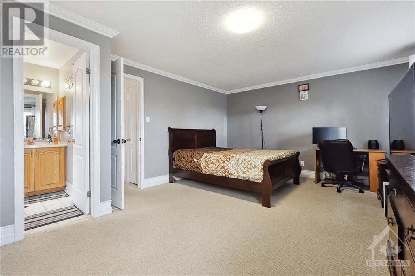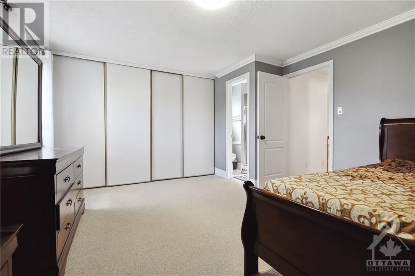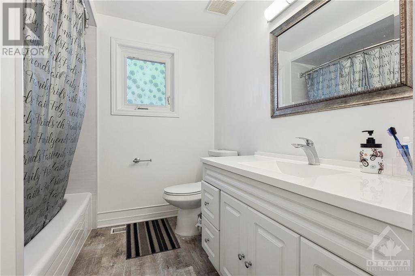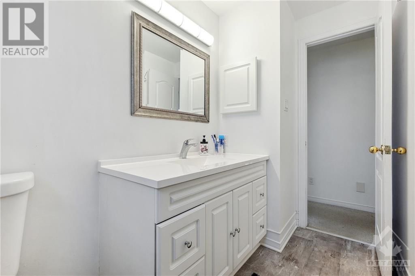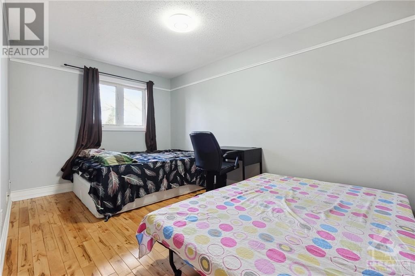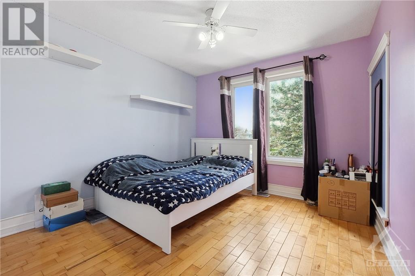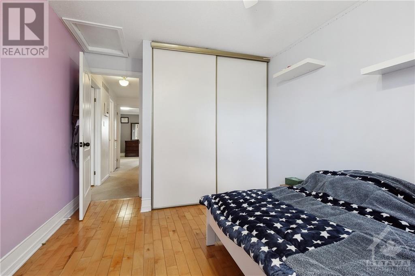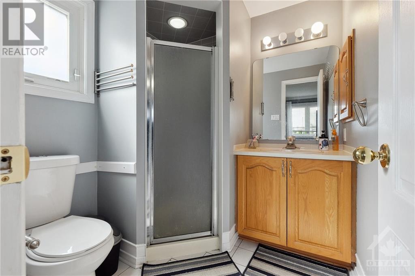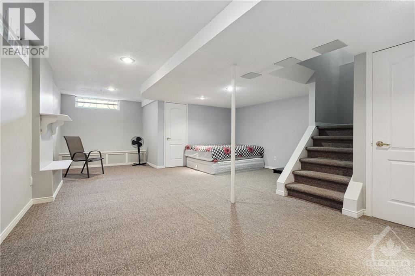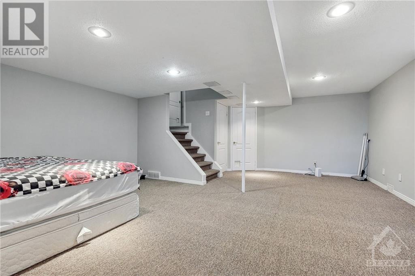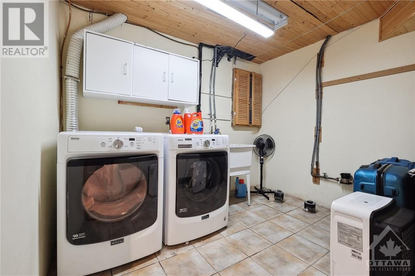1894 LA CHAPELLE STREET
Ottawa, Ontario K1C6A4
$639,900
| Bathroom Total | 3 |
| Bedrooms Total | 3 |
| Half Bathrooms Total | 1 |
| Year Built | 1986 |
| Cooling Type | Central air conditioning |
| Flooring Type | Wall-to-wall carpet, Mixed Flooring, Hardwood, Tile |
| Heating Type | Forced air |
| Heating Fuel | Natural gas |
| Stories Total | 2 |
| Primary Bedroom | Second level | 16'0" x 12'8" |
| Bedroom | Second level | 12'0" x 9'5" |
| Bedroom | Second level | 13'5" x 8'9" |
| Recreation room | Basement | 21'8" x 16'9" |
| Living room | Main level | 19'0" x 10'4" |
| Dining room | Main level | 9'1" x 9'8" |
| Kitchen | Main level | 14'8" x 9'1" |
YOU MAY ALSO BE INTERESTED IN…
Previous
Next


