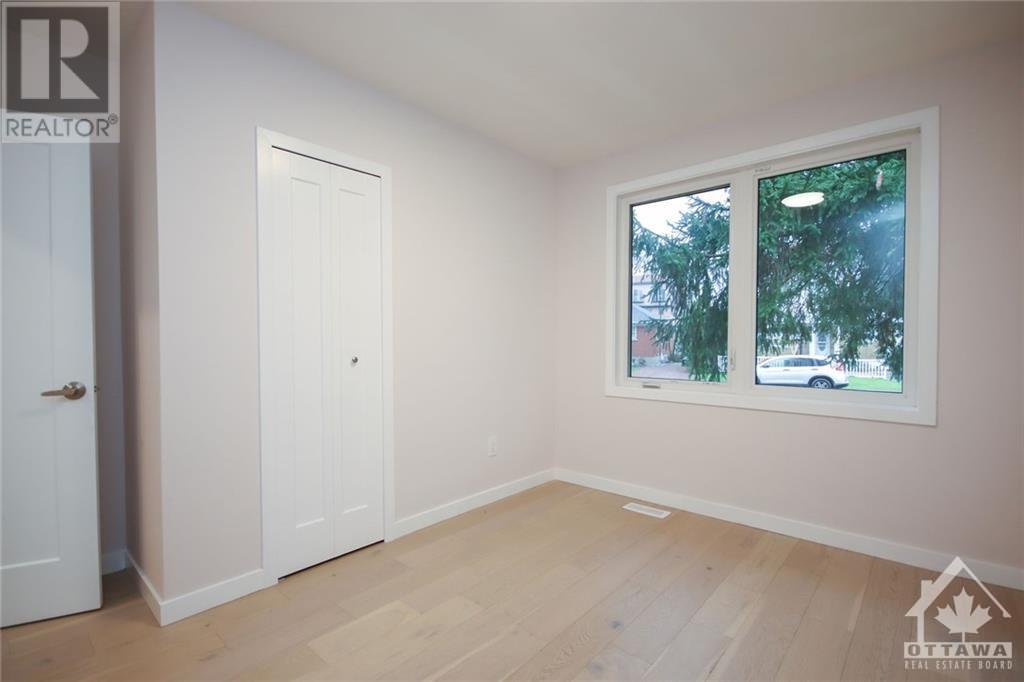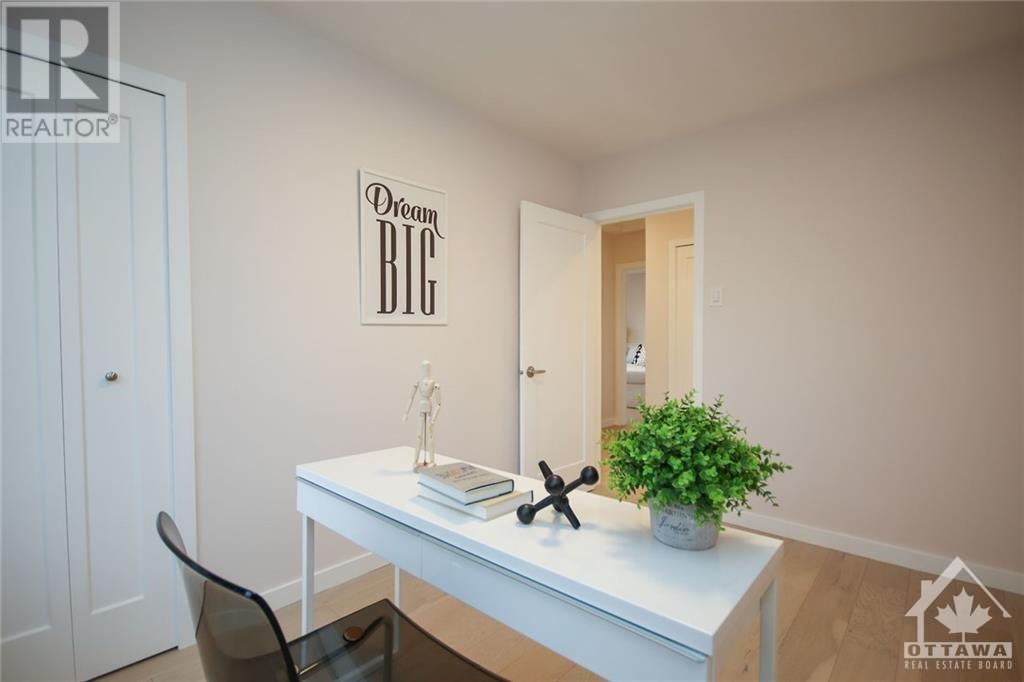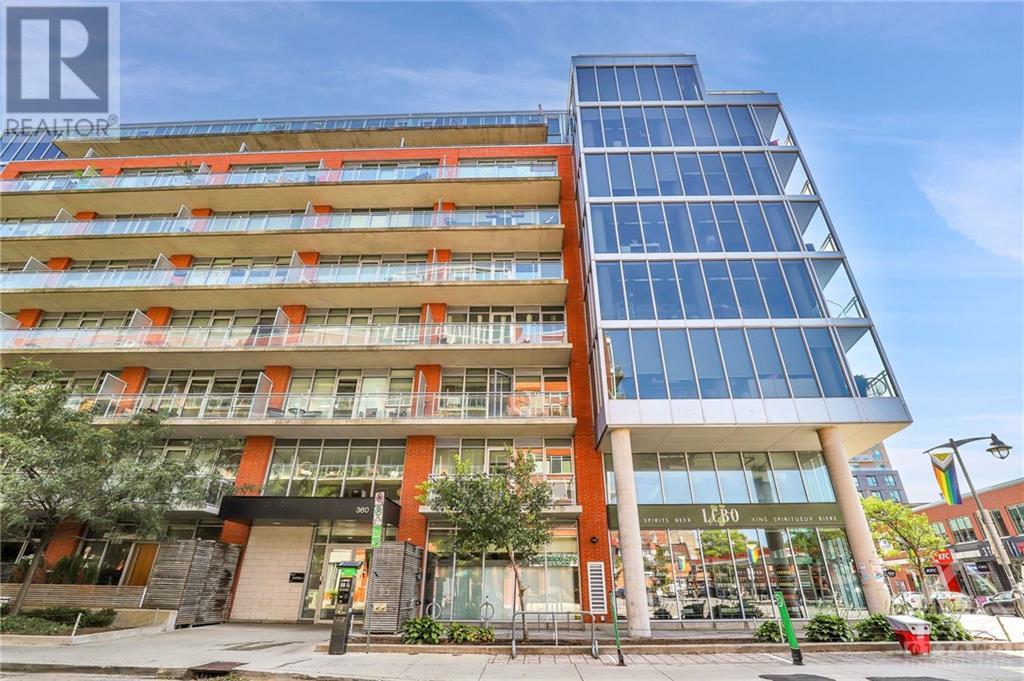610 ALESTHER STREET UNIT#A
Ottawa, Ontario K1K1J2
$2,100
| Bathroom Total | 2 |
| Bedrooms Total | 3 |
| Half Bathrooms Total | 1 |
| Year Built | 1954 |
| Cooling Type | Central air conditioning |
| Flooring Type | Hardwood, Laminate, Ceramic |
| Heating Type | Forced air |
| Heating Fuel | Natural gas |
| Stories Total | 1 |
| Kitchen | Main level | 15'2" x 9'7" |
| Bedroom | Main level | 11'7" x 11'0" |
| Living room | Main level | 16'7" x 13'3" |
| Bedroom | Main level | 11'7" x 8'0" |
| Dining room | Main level | 11'4" x 13'3" |
| 3pc Bathroom | Main level | 4'11" x 7'4" |
| Primary Bedroom | Main level | 11'4" x 11'2" |
| 2pc Bathroom | Main level | 5'7" x 2'7" |
YOU MAY ALSO BE INTERESTED IN…
Previous
Next














































