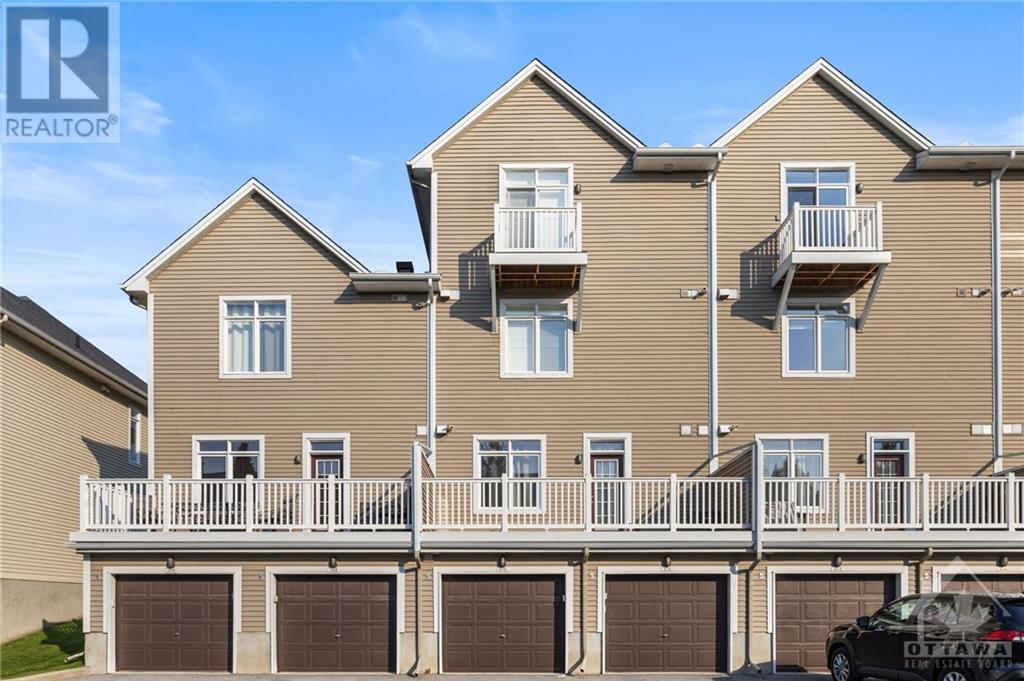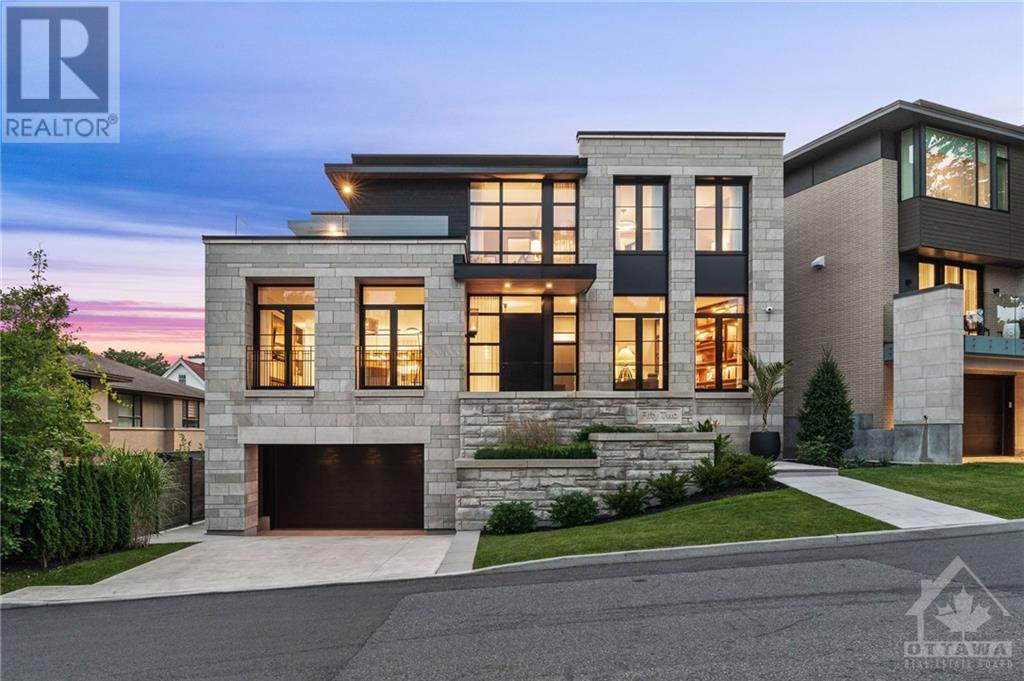270 KINGHAVEN CRESCENT
Ottawa, Ontario K2M0C1
$2,300
| Bathroom Total | 2 |
| Bedrooms Total | 2 |
| Half Bathrooms Total | 0 |
| Year Built | 2011 |
| Cooling Type | Central air conditioning |
| Flooring Type | Wall-to-wall carpet, Ceramic |
| Heating Type | Forced air |
| Heating Fuel | Natural gas |
| Stories Total | 2 |
| Bedroom | Lower level | 13'0" x 10'0" |
| 3pc Bathroom | Lower level | 7'0" x 5'6" |
| Storage | Lower level | Measurements not available |
| Living room/Dining room | Main level | 20'8" x 13'2" |
| Kitchen | Main level | 9'6" x 9'0" |
| Primary Bedroom | Main level | 14'8" x 11'0" |
| 4pc Bathroom | Main level | 12'5" x 5'7" |
YOU MAY ALSO BE INTERESTED IN…
Previous
Next













































