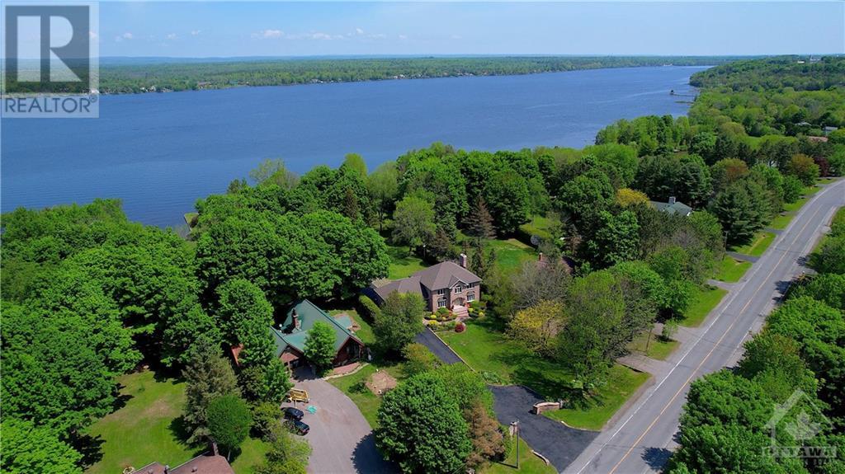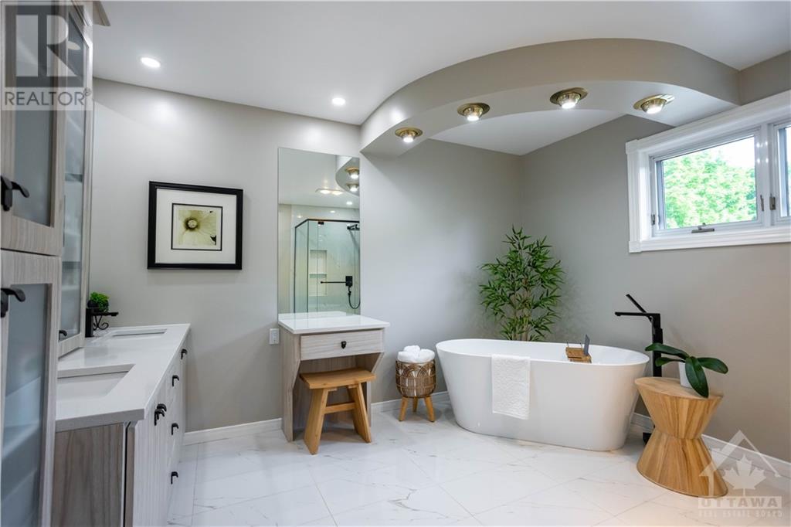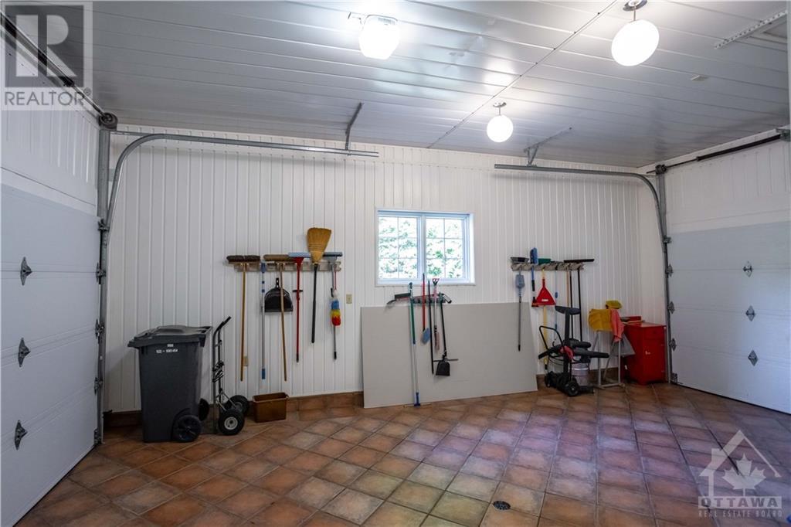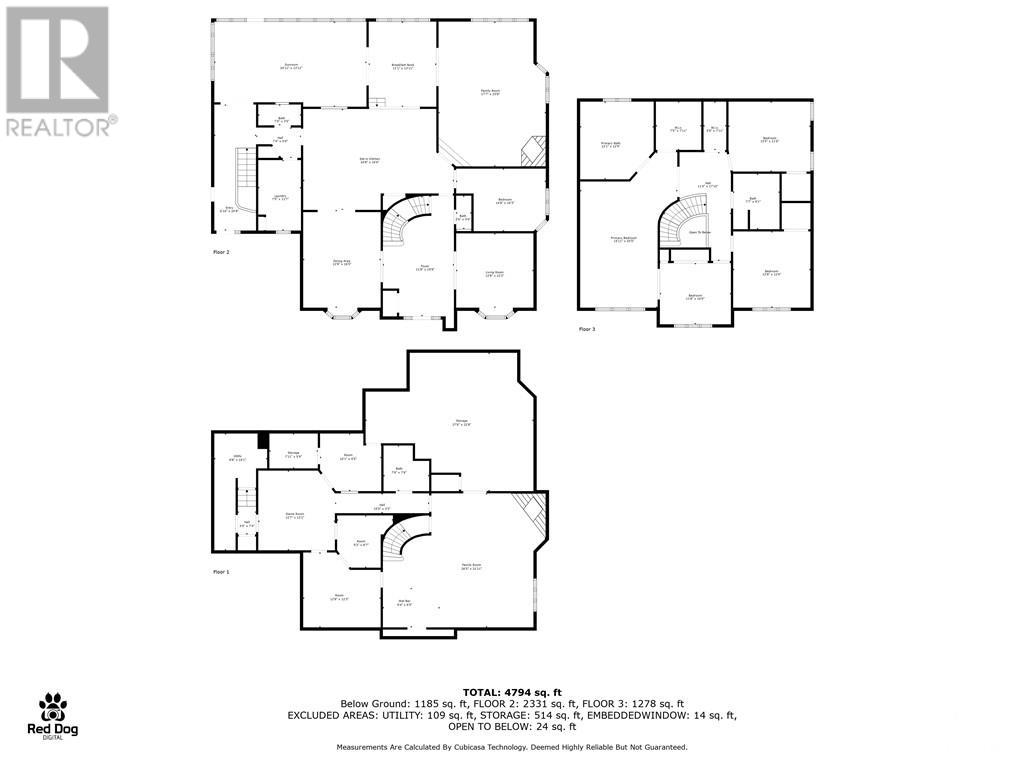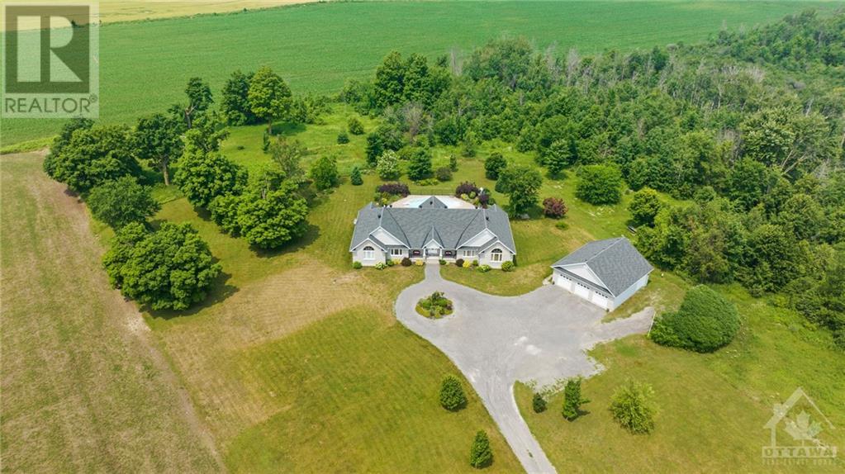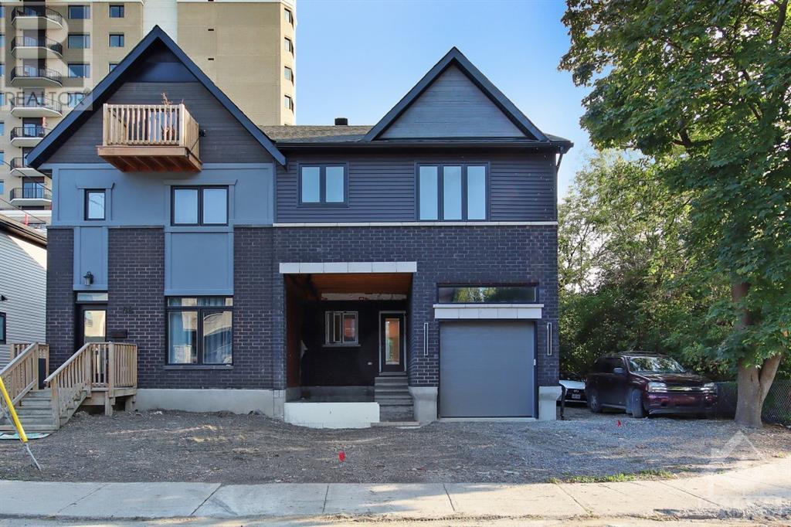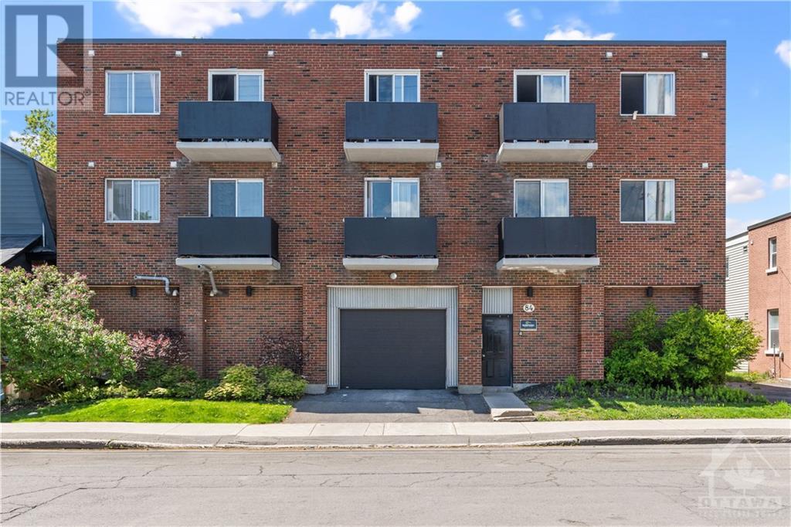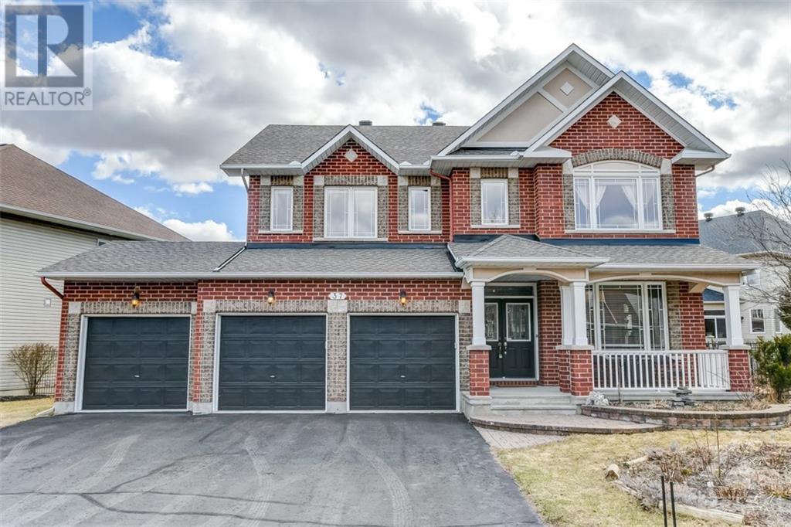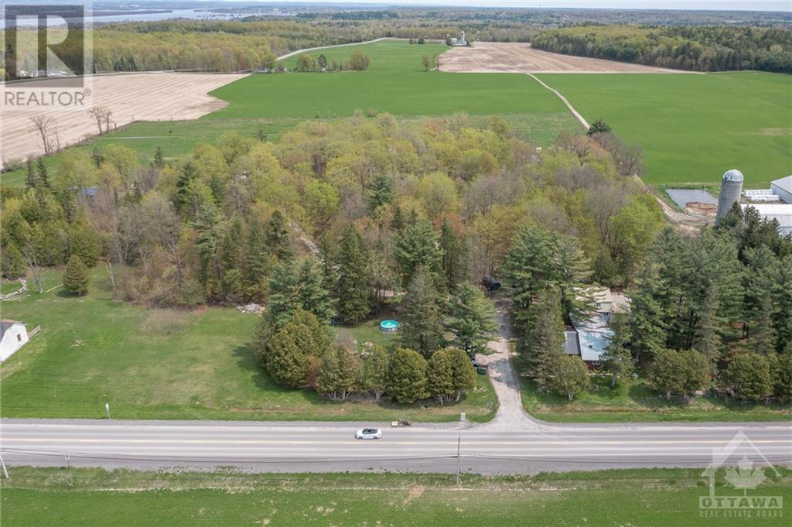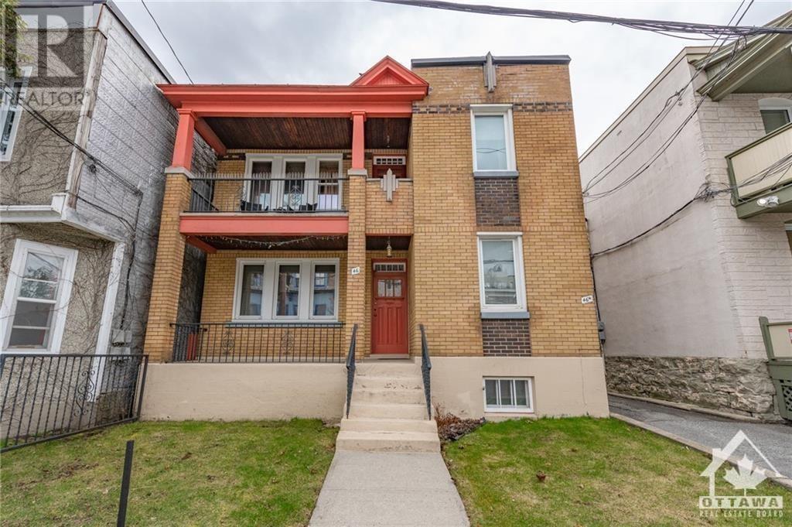2845 FRONT ROAD
Hawkesbury, Ontario K6A2R2
$1,799,900
| Bathroom Total | 5 |
| Bedrooms Total | 5 |
| Half Bathrooms Total | 2 |
| Year Built | 1987 |
| Cooling Type | Central air conditioning |
| Flooring Type | Hardwood, Ceramic |
| Heating Type | Forced air |
| Heating Fuel | Propane |
| Stories Total | 2 |
| Primary Bedroom | Second level | 25'5" x 15'11" |
| Other | Second level | 7'11" x 7'5" |
| 5pc Ensuite bath | Second level | 12'9" x 12'1" |
| Bedroom | Second level | 13'5" x 11'6" |
| Bedroom | Second level | 12'8" x 12'6" |
| Bedroom | Second level | 11'8" x 10'0" |
| 5pc Bathroom | Second level | 9'1" x 7'7" |
| Family room | Lower level | 26'5" x 21'11" |
| Den | Lower level | 12'8" x 12'3" |
| Den | Lower level | 9'2" x 8'7" |
| 4pc Bathroom | Lower level | 7'6" x 7'6" |
| Office | Lower level | 10'1" x 9'5" |
| Games room | Lower level | 13'1" x 12'7" |
| Storage | Lower level | 7'11" x 5'9" |
| Utility room | Lower level | 19'1" x 8'8" |
| Storage | Lower level | 27'6" x 22'8" |
| Foyer | Main level | 19'8" x 11'8" |
| Living room | Main level | 12'8" x 12'2" |
| Dining room | Main level | 16'0" x 12'8" |
| Kitchen | Main level | 24'8" x 16'6" |
| Partial bathroom | Main level | 5'6" x 2'6" |
| Laundry room | Main level | 11'7" x 7'0" |
| Partial bathroom | Main level | 7'0" x 3'5" |
| Family room | Main level | 23'8" x 17'7" |
| Eating area | Main level | 13'11" x 11'1" |
| Sunroom | Main level | 24'11" x 13'11" |
| Bedroom | Main level | 14'8" x 10'3" |
YOU MAY ALSO BE INTERESTED IN…
Previous
Next



