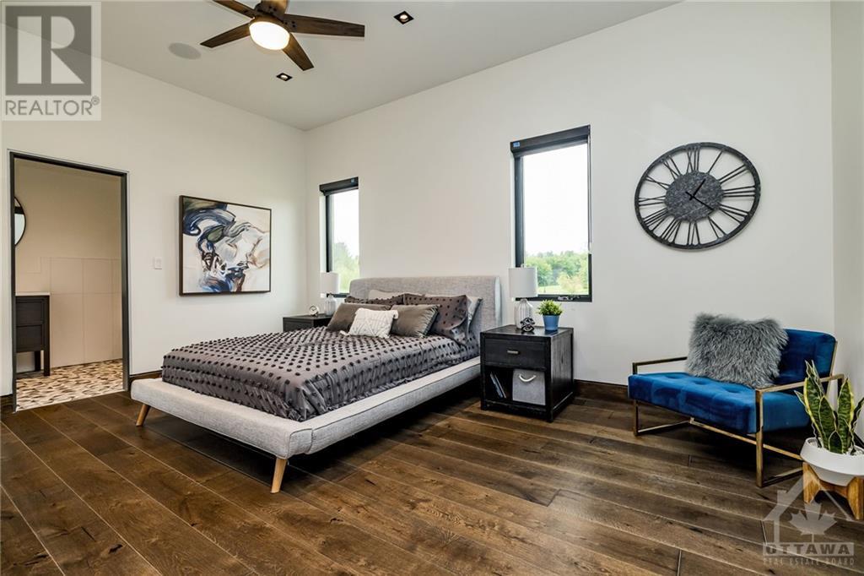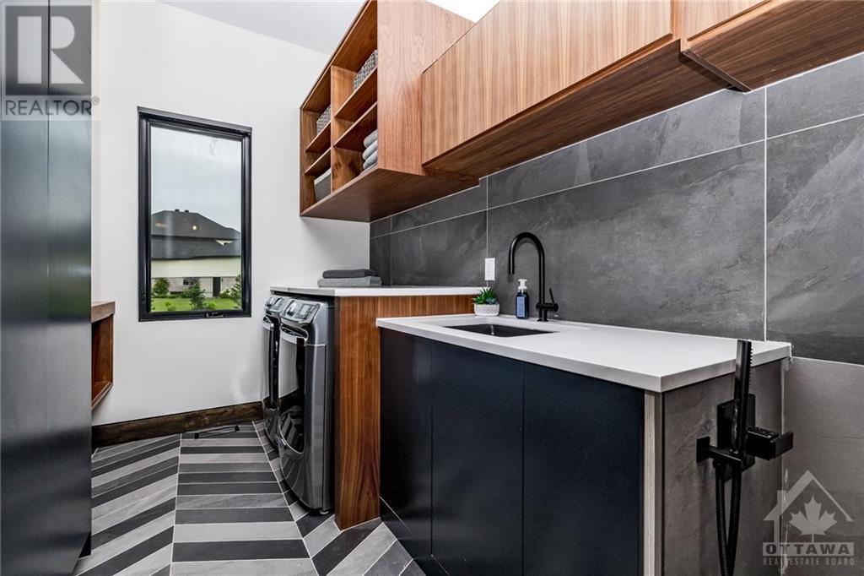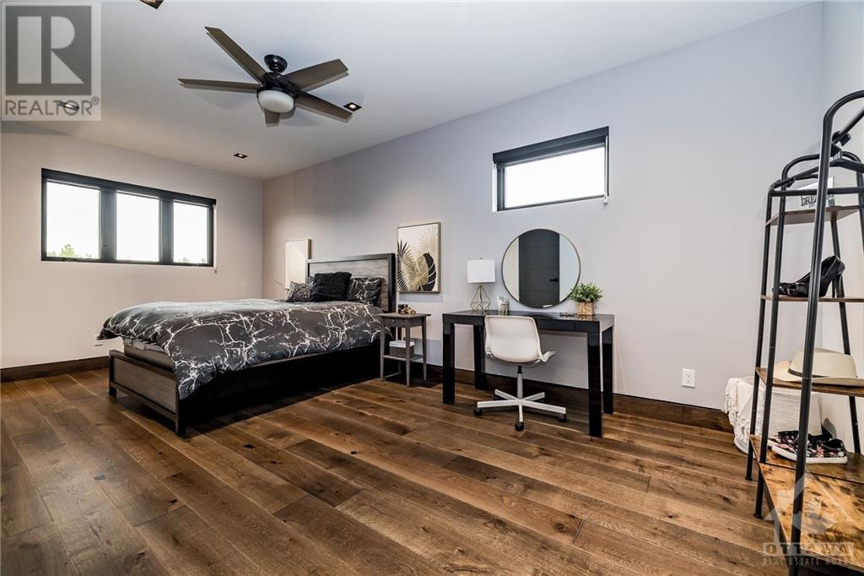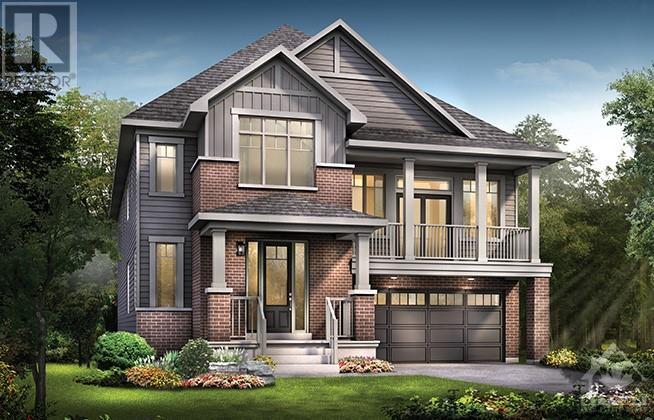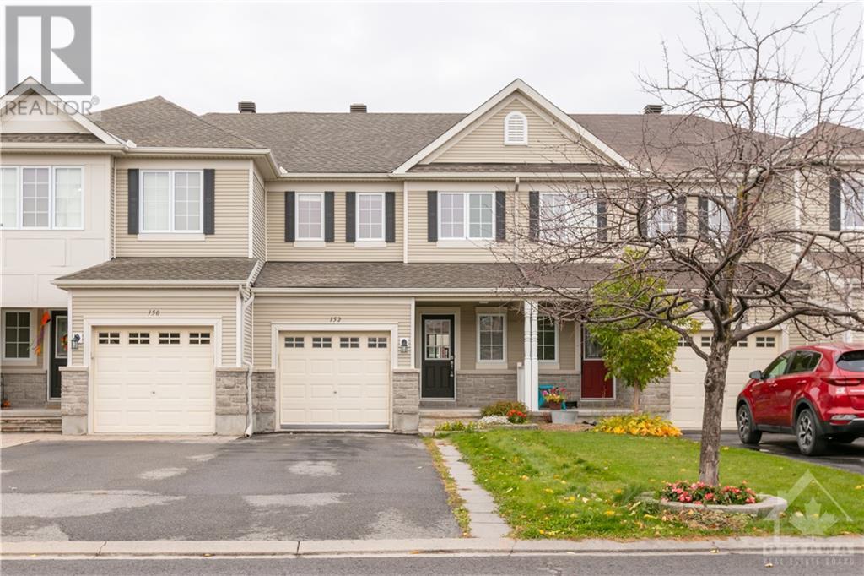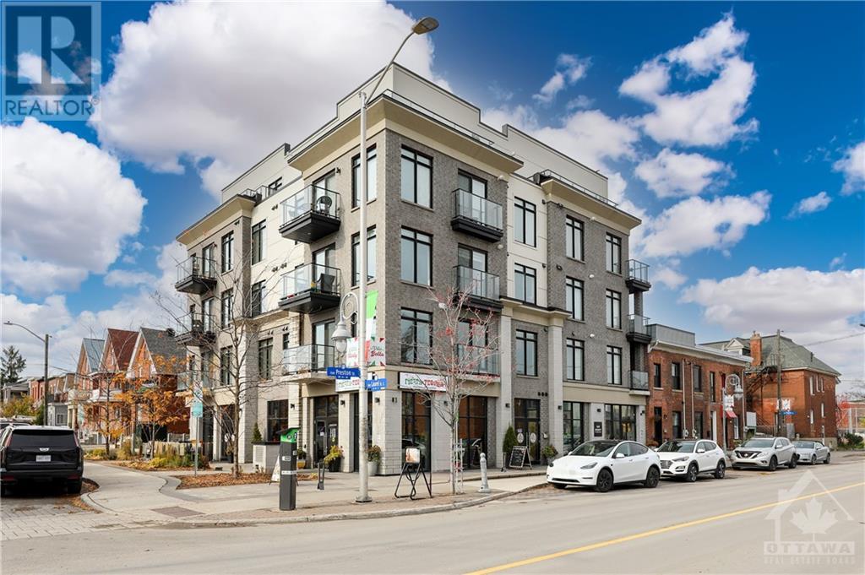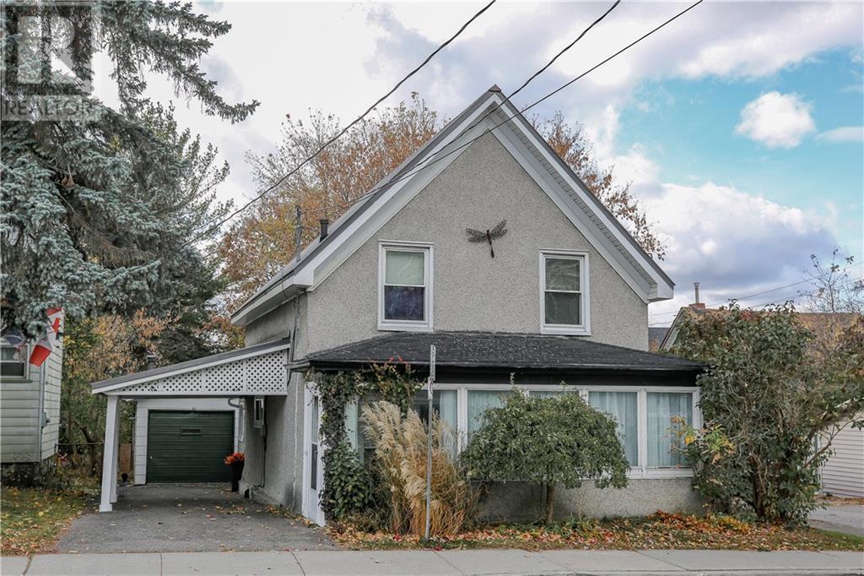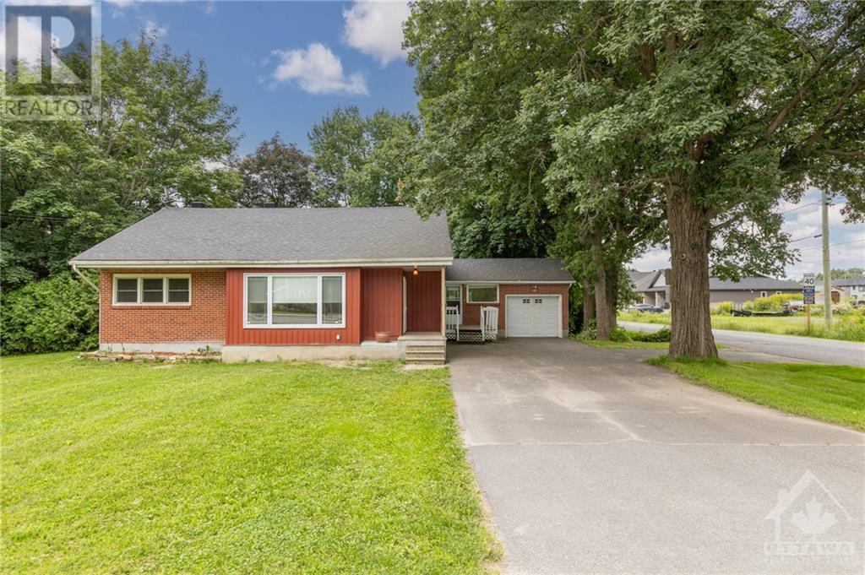317 HEDLEY WAY
Ottawa, Ontario K2W0E4
$1,999,900
| Bathroom Total | 6 |
| Bedrooms Total | 5 |
| Half Bathrooms Total | 1 |
| Year Built | 2022 |
| Cooling Type | Central air conditioning |
| Flooring Type | Hardwood, Ceramic |
| Heating Type | Forced air, Radiant heat |
| Heating Fuel | Natural gas |
| Stories Total | 2 |
| Bedroom | Second level | 13'1" x 13'1" |
| 3pc Ensuite bath | Second level | 7'6" x 9'11" |
| Bedroom | Second level | 13'2" x 16'5" |
| 3pc Ensuite bath | Second level | 5'1" x 9'8" |
| Bedroom | Second level | 20'1" x 10'7" |
| 3pc Ensuite bath | Second level | 5'1" x 9'8" |
| Primary Bedroom | Main level | 19'7" x 13'1" |
| 6pc Ensuite bath | Main level | 8'4" x 16'2" |
| Office | Main level | 13'5" x 11'8" |
| 2pc Bathroom | Main level | Measurements not available |
| Living room | Main level | 18'1" x 16'8" |
| Dining room | Main level | 16'2" x 9'11" |
| Kitchen | Main level | 24'3" x 18'8" |
| Pantry | Main level | 13'3" x 6'8" |
| Laundry room | Main level | 13'3" x 7'8" |
| Mud room | Main level | 6'7" x 6'3" |
| Bedroom | Main level | 12'1" x 13'1" |
| 3pc Ensuite bath | Main level | 6'5" x 11'9" |
YOU MAY ALSO BE INTERESTED IN…
Previous
Next





















