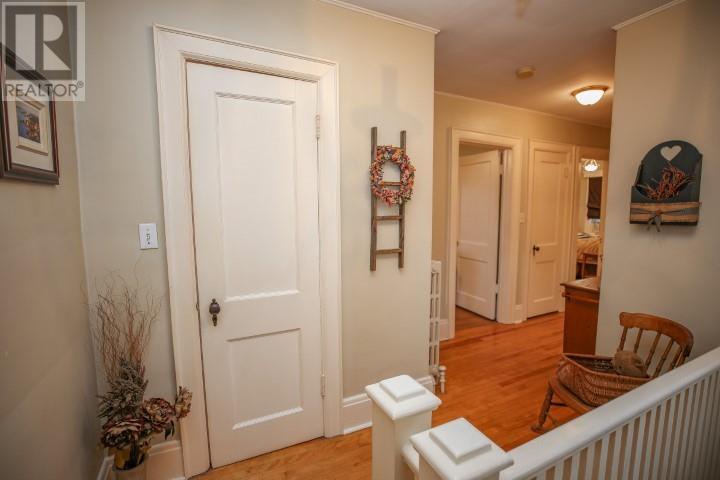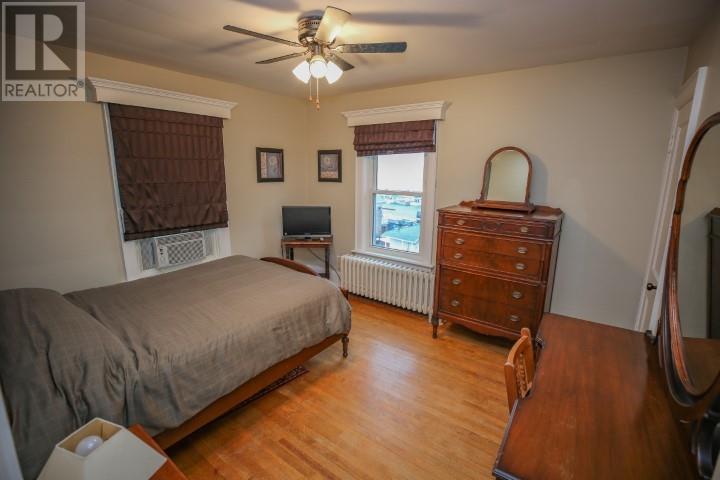25 JESSIE STREET
Brockville, Ontario K6V3M6
$899,900
| Bathroom Total | 3 |
| Bedrooms Total | 4 |
| Half Bathrooms Total | 2 |
| Year Built | 1938 |
| Cooling Type | Window air conditioner |
| Flooring Type | Hardwood, Laminate, Tile |
| Heating Type | Hot water radiator heat |
| Heating Fuel | Other |
| Stories Total | 2 |
| Primary Bedroom | Second level | 15'3" x 10'6" |
| Bedroom | Second level | 11'11" x 10'7" |
| Bedroom | Second level | 11'8" x 9'10" |
| 4pc Bathroom | Second level | 8'10" x 4'9" |
| Recreation room | Lower level | 17'11" x 11'0" |
| Office | Lower level | 11'2" x 8'1" |
| Utility room | Lower level | 5'8" x 5'4" |
| 2pc Bathroom | Lower level | 8'5" x 8'3" |
| Kitchen | Main level | 17'6" x 8'9" |
| Dining room | Main level | 11'7" x 9'2" |
| Living room | Main level | 20'11" x 11'10" |
| Sunroom | Main level | 11'2" x 8'8" |
YOU MAY ALSO BE INTERESTED IN…
Previous
Next

























































