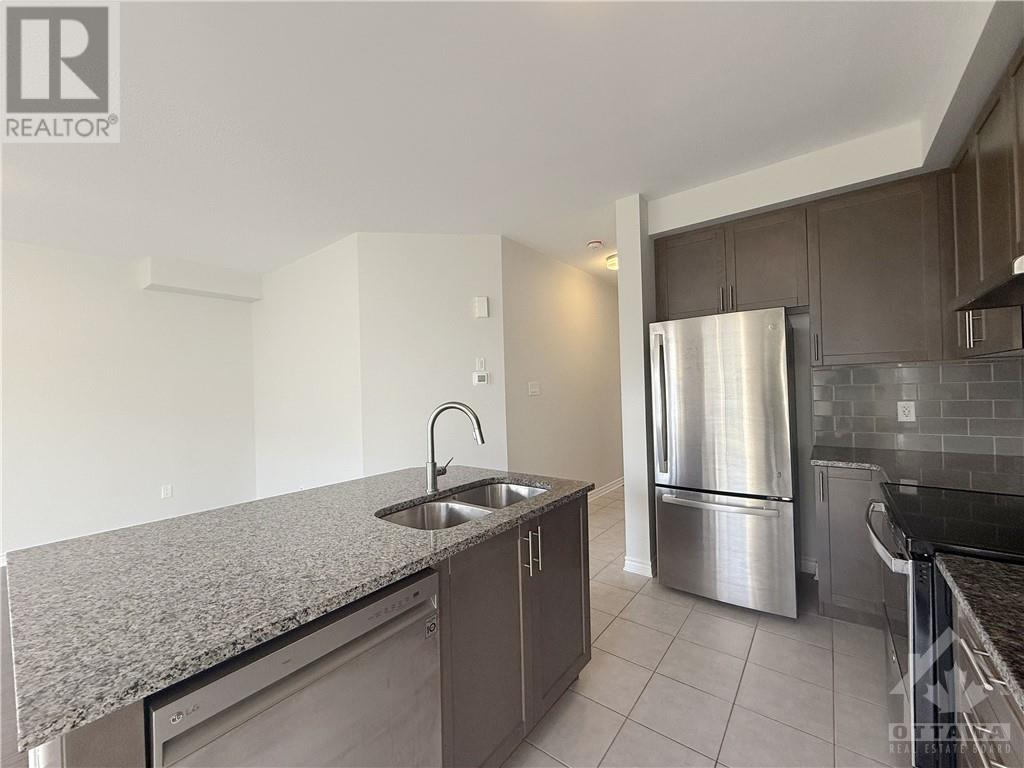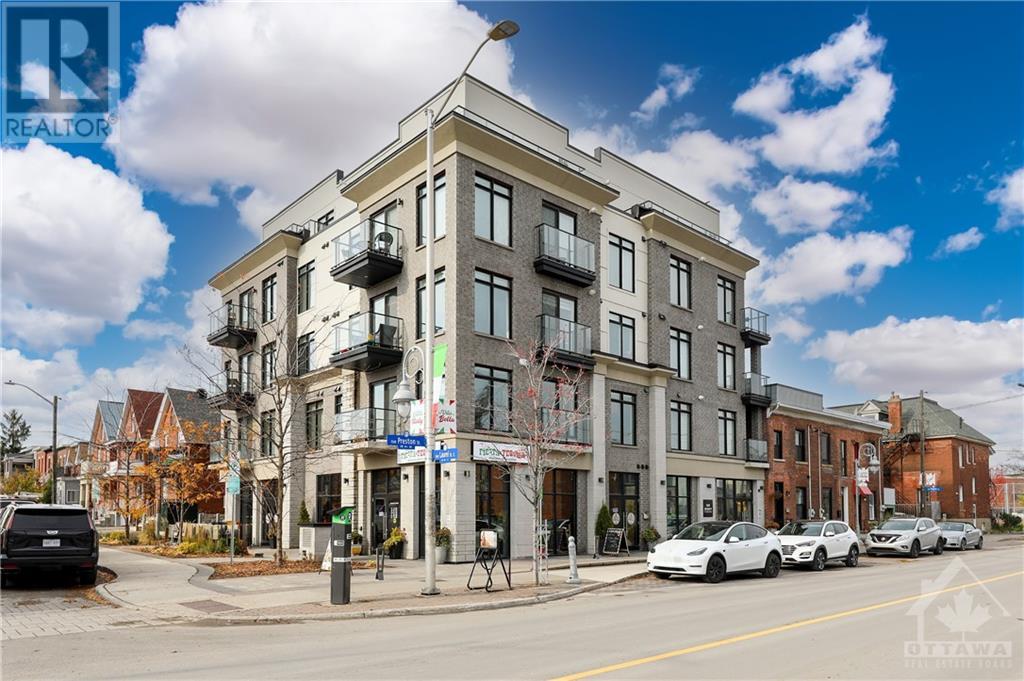109 MESA DRIVE
Ottawa, Ontario K2J6W1
$619,000
| Bathroom Total | 3 |
| Bedrooms Total | 3 |
| Half Bathrooms Total | 1 |
| Year Built | 2022 |
| Cooling Type | Central air conditioning |
| Flooring Type | Wall-to-wall carpet, Hardwood, Tile |
| Heating Type | Forced air |
| Heating Fuel | Natural gas |
| Stories Total | 2 |
| Primary Bedroom | Second level | 11'2" x 12'4" |
| 3pc Ensuite bath | Second level | Measurements not available |
| Bedroom | Second level | 9'1" x 12'6" |
| Bedroom | Second level | 9'10" x 9'4" |
| 3pc Bathroom | Second level | Measurements not available |
| Recreation room | Basement | 11'9" x 22'6" |
| Great room | Main level | 11'10" x 15'4" |
| Kitchen | Main level | 8'10" x 9'8" |
| Eating area | Main level | 8'8" x 10'7" |
| 2pc Bathroom | Main level | Measurements not available |
YOU MAY ALSO BE INTERESTED IN…
Previous
Next

























































