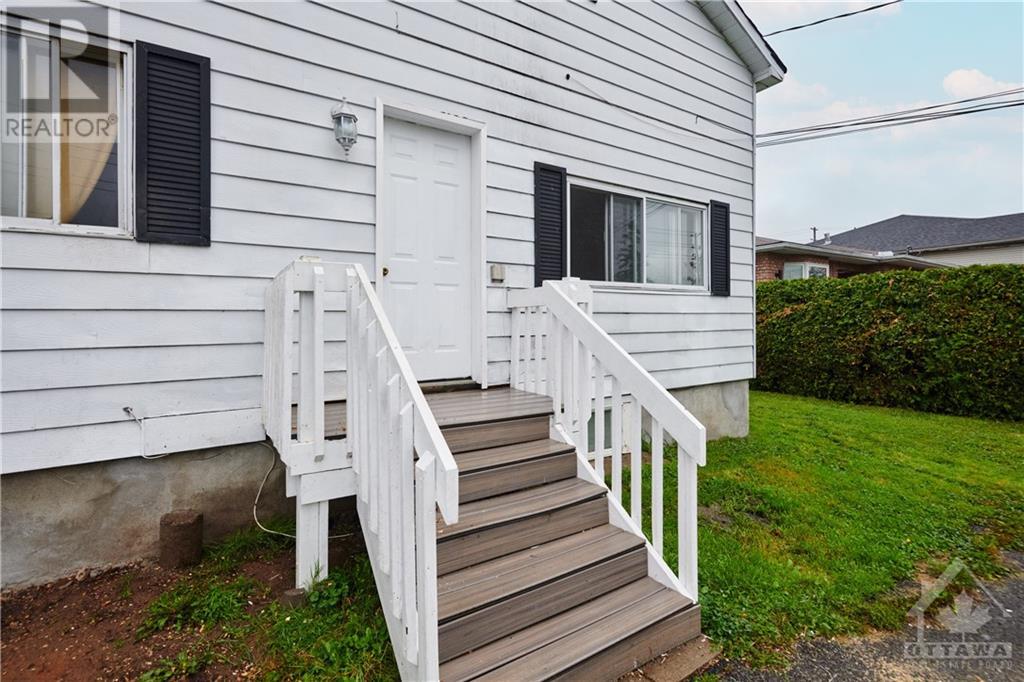1416 BELCOURT BOULEVARD
Ottawa, Ontario K1C1M2
$529,900
| Bathroom Total | 4 |
| Bedrooms Total | 7 |
| Half Bathrooms Total | 0 |
| Year Built | 1948 |
| Cooling Type | Window air conditioner |
| Flooring Type | Linoleum, Vinyl |
| Heating Type | Forced air |
| Heating Fuel | Natural gas |
| Stories Total | 2 |
| 3pc Bathroom | Second level | 8'5" x 4'4" |
| Bedroom | Second level | 15'10" x 10'7" |
| Bedroom | Second level | 12'10" x 10'7" |
| Bedroom | Second level | 12'7" x 10'8" |
| Other | Second level | 5'9" x 4'9" |
| 4pc Bathroom | Basement | 11'1" x 5'0" |
| Bedroom | Basement | 13'1" x 9'11" |
| Den | Basement | 13'1" x 8'8" |
| Kitchen | Basement | 13'0" x 12'9" |
| Living room | Basement | 13'0" x 12'2" |
| 3pc Bathroom | Main level | 9'8" x 4'10" |
| 3pc Ensuite bath | Main level | 7'8" x 2'7" |
| Bedroom | Main level | 11'9" x 10'2" |
| Bedroom | Main level | 12'4" x 9'8" |
| Bedroom | Main level | 11'2" x 10'11" |
| Dining room | Main level | 16'9" x 5'8" |
| Foyer | Main level | 12'5" x 3'11" |
| Kitchen | Main level | 12'2" x 9'5" |
| Kitchen | Main level | 16'9" x 7'7" |
| Living room | Main level | 11'9" x 10'10" |
YOU MAY ALSO BE INTERESTED IN…
Previous
Next



















































