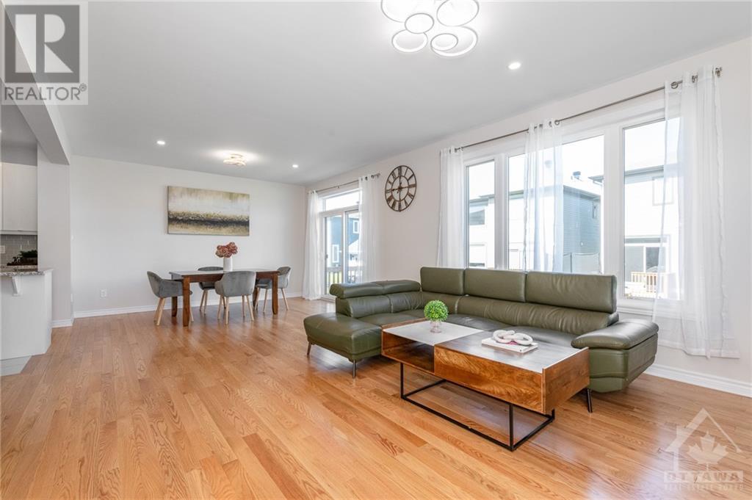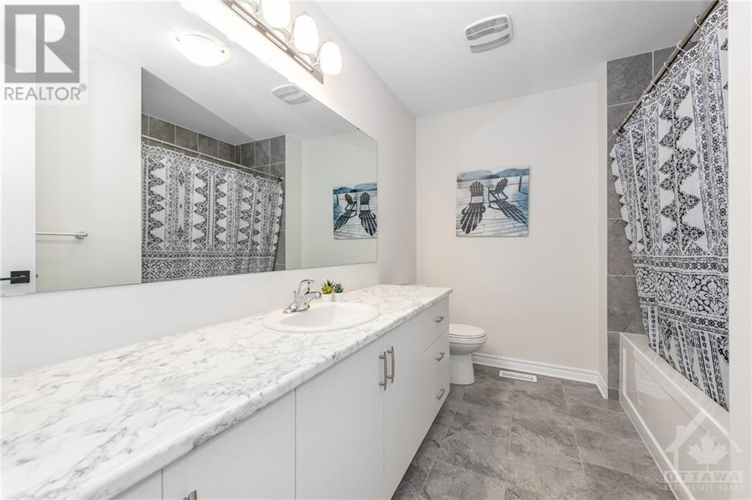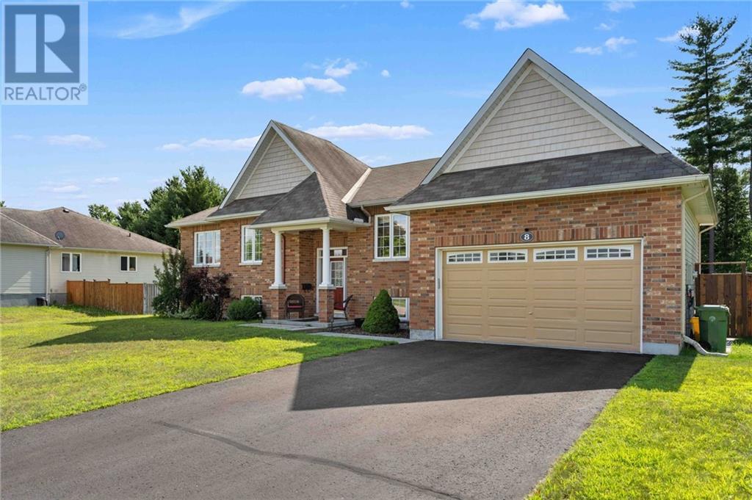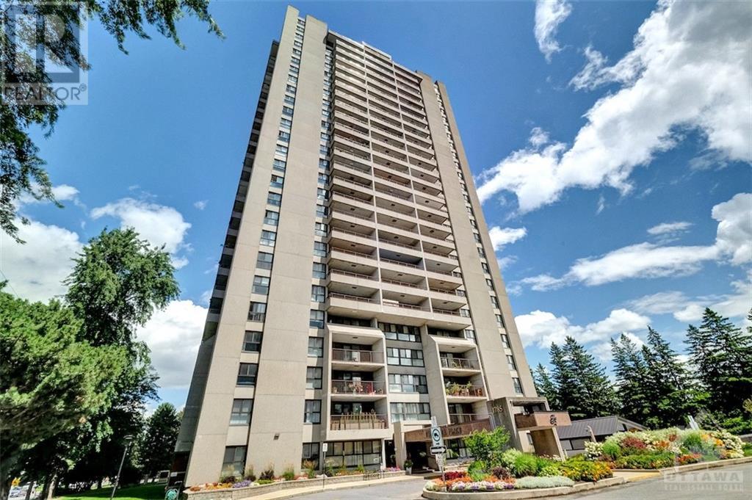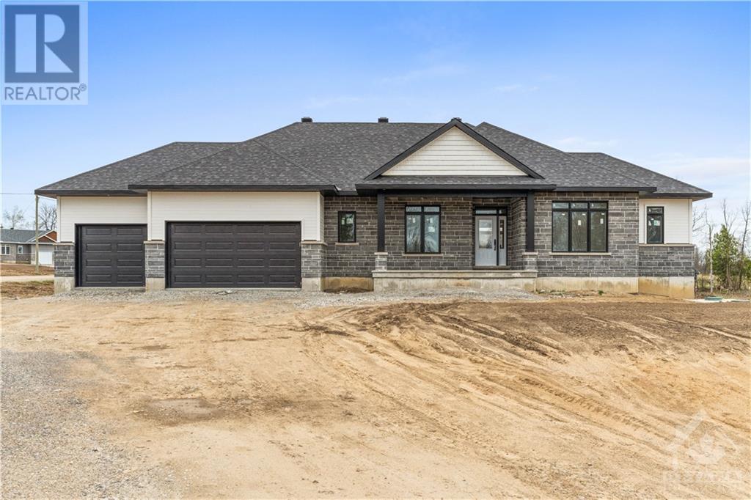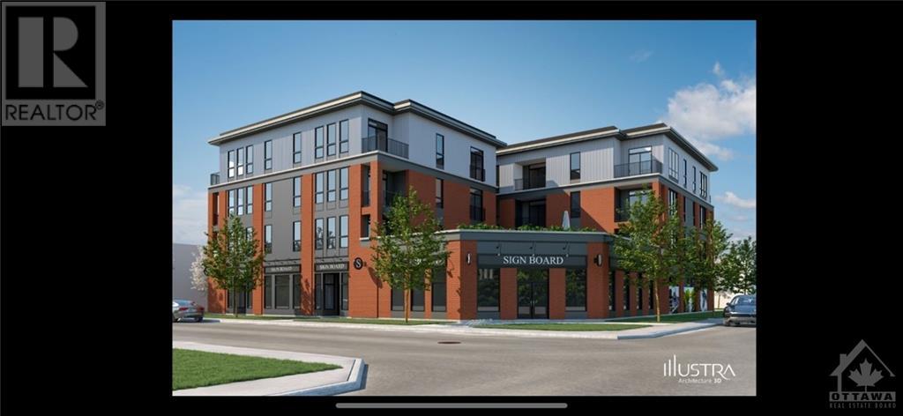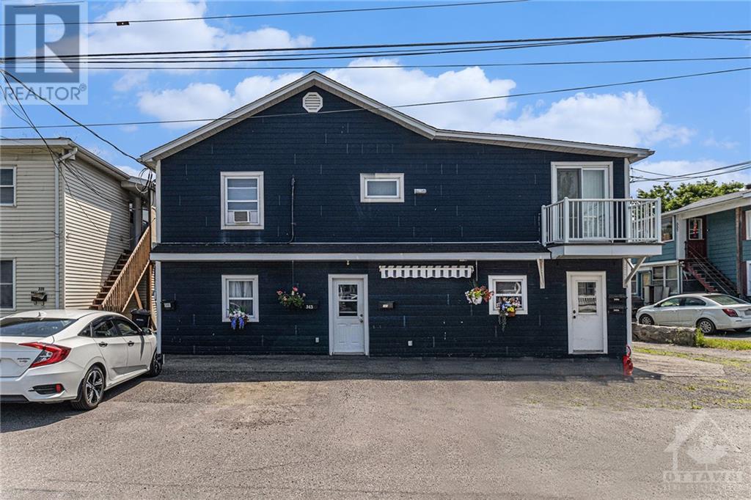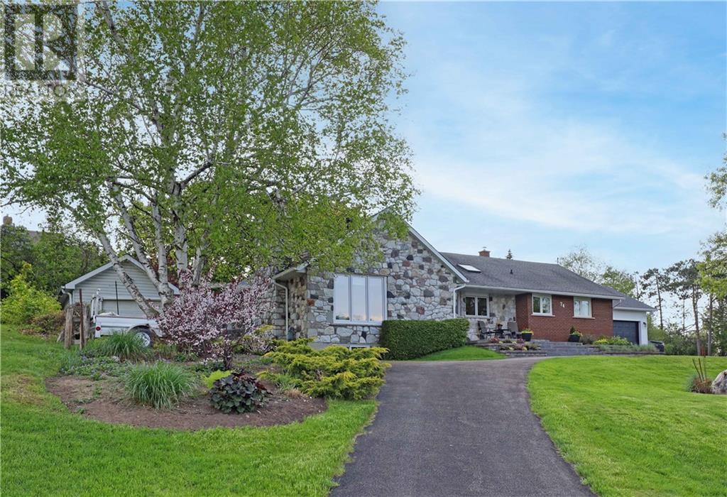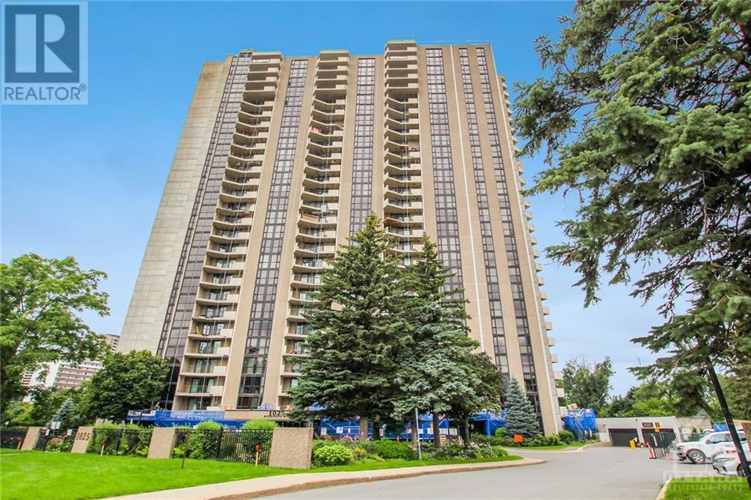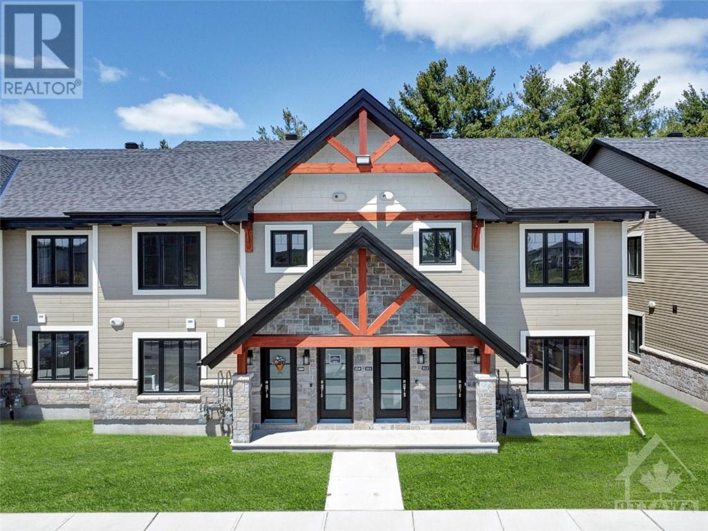331 SPREADWING WAY
Ottawa, Ontario K1X0J5
$889,900
| Bathroom Total | 4 |
| Bedrooms Total | 4 |
| Half Bathrooms Total | 1 |
| Year Built | 2022 |
| Cooling Type | Central air conditioning |
| Flooring Type | Wall-to-wall carpet, Hardwood, Tile |
| Heating Type | Forced air |
| Heating Fuel | Natural gas |
| Stories Total | 2 |
| Primary Bedroom | Second level | 17'10" x 10'6" |
| 4pc Ensuite bath | Second level | Measurements not available |
| Other | Second level | Measurements not available |
| Other | Second level | Measurements not available |
| Bedroom | Second level | 13'10" x 10'0" |
| 3pc Ensuite bath | Second level | Measurements not available |
| Bedroom | Second level | 13'0" x 10'6" |
| Bedroom | Second level | 13'0" x 10'6" |
| 4pc Bathroom | Second level | Measurements not available |
| Laundry room | Second level | Measurements not available |
| Storage | Basement | Measurements not available |
| Foyer | Main level | Measurements not available |
| Living room/Fireplace | Main level | 14'0" x 13'9" |
| Dining room | Main level | 14'0" x 13'9" |
| Kitchen | Main level | 15'0" x 10'1" |
| Den | Main level | 12'0" x 9'0" |
| Mud room | Main level | Measurements not available |
| Partial bathroom | Main level | Measurements not available |
YOU MAY ALSO BE INTERESTED IN…
Previous
Next















