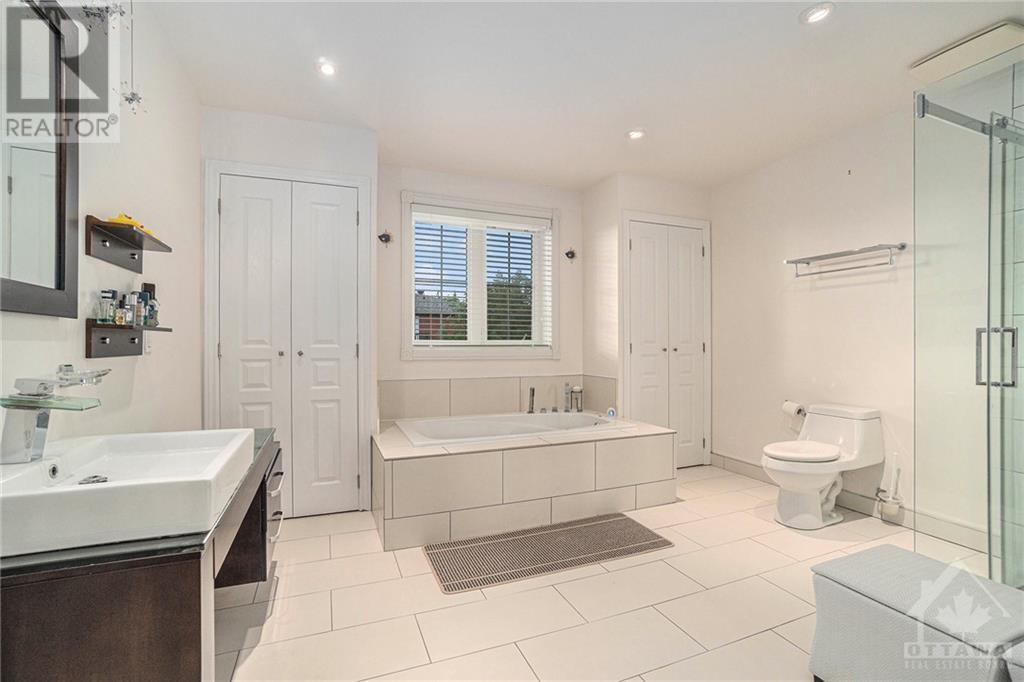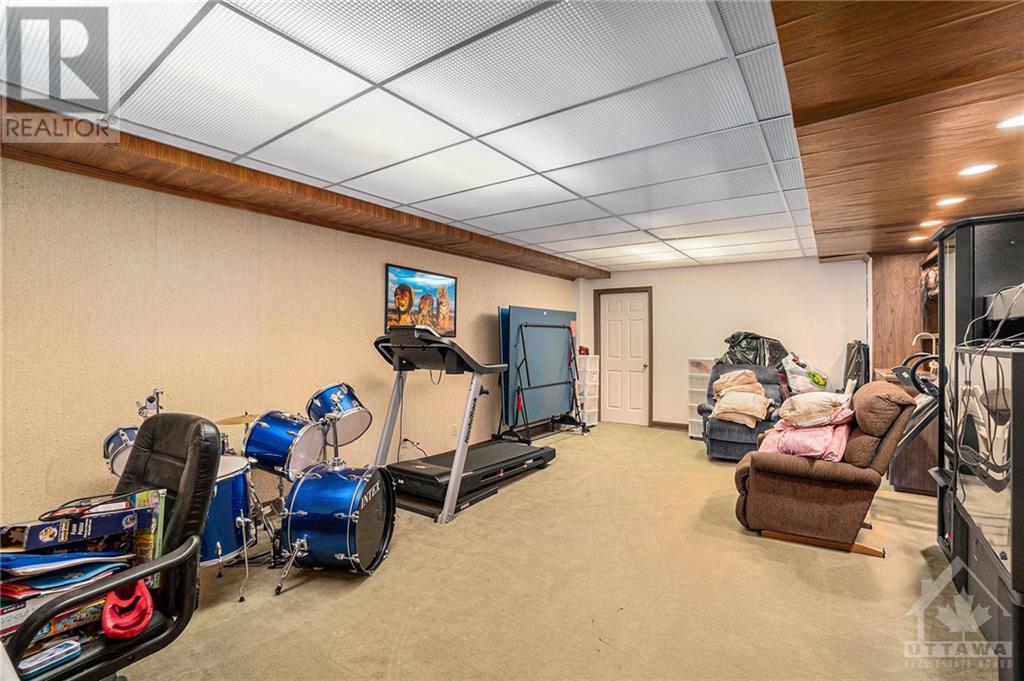499 NEWMAN AVENUE
Ottawa, Ontario K1K1N8
$1,099,900
| Bathroom Total | 4 |
| Bedrooms Total | 4 |
| Half Bathrooms Total | 1 |
| Year Built | 1985 |
| Cooling Type | Central air conditioning |
| Flooring Type | Hardwood, Marble, Tile |
| Heating Type | Forced air |
| Heating Fuel | Natural gas |
| Stories Total | 2 |
| Primary Bedroom | Second level | 20'4" x 18'11" |
| Bedroom | Second level | 19'5" x 12'5" |
| Bedroom | Second level | 12'8" x 12'0" |
| Eating area | Second level | 15'0" x 11'5" |
| 5pc Ensuite bath | Second level | 14'4" x 12'1" |
| 4pc Bathroom | Second level | Measurements not available |
| Other | Second level | Measurements not available |
| 4pc Bathroom | Second level | Measurements not available |
| Den | Basement | 23'1" x 17'0" |
| Living room | Basement | 19'0" x 12'8" |
| Bedroom | Basement | 11'9" x 10'2" |
| Office | Basement | Measurements not available |
| Living room | Main level | 20'0" x 11'0" |
| Dining room | Main level | 15'1" x 10'8" |
| Family room | Main level | 17'2" x 11'9" |
| Kitchen | Main level | 18'0" x 13'4" |
YOU MAY ALSO BE INTERESTED IN…
Previous
Next






















































