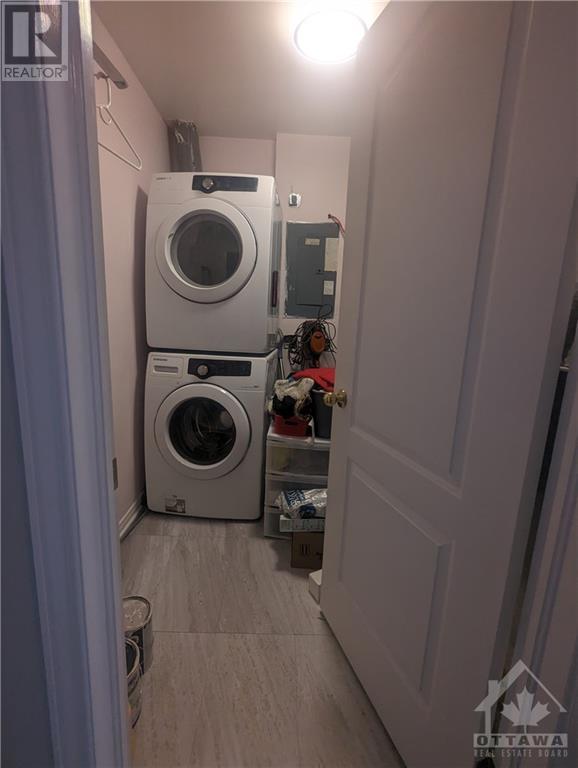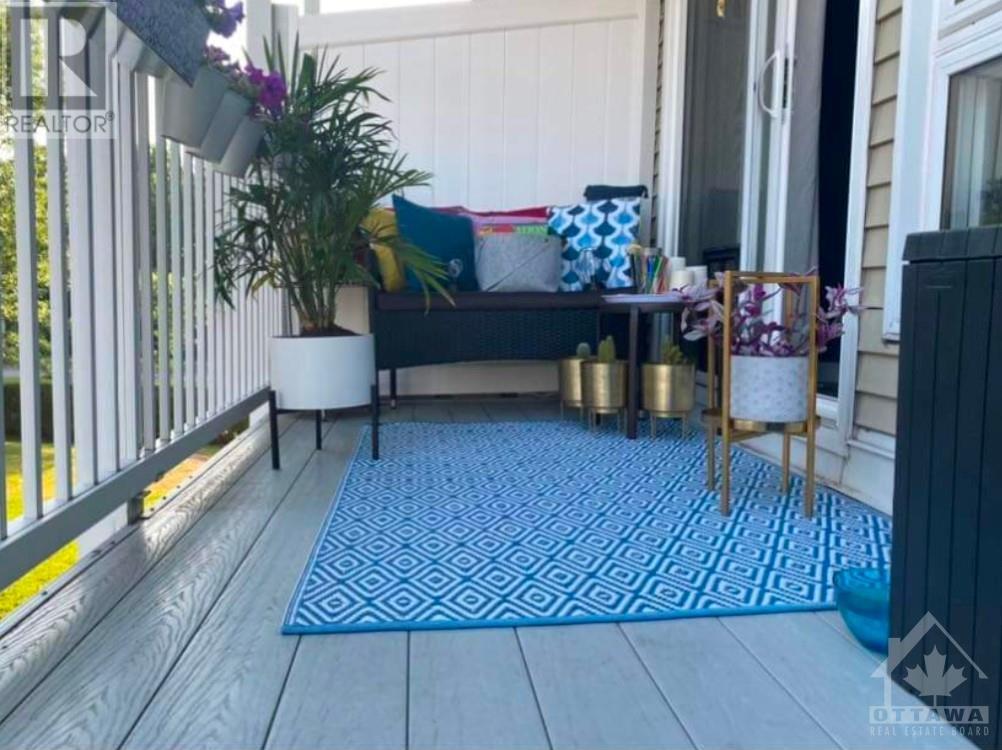6010 RED WILLOW DRIVE
Ottawa, Ontario K1C7H9
$2,225
| Bathroom Total | 2 |
| Bedrooms Total | 2 |
| Half Bathrooms Total | 1 |
| Year Built | 1993 |
| Cooling Type | Central air conditioning |
| Flooring Type | Wall-to-wall carpet, Mixed Flooring, Laminate, Tile |
| Heating Type | Forced air |
| Heating Fuel | Natural gas |
| Stories Total | 2 |
| Living room | Second level | 13'0" x 14'3" |
| Dining room | Second level | 9'0" x 10'10" |
| Kitchen | Second level | 14'3" x 10'1" |
| Partial bathroom | Second level | 6'7" x 5'2" |
| Primary Bedroom | Third level | 14'0" x 12'4" |
| Bedroom | Third level | 9'0" x 12'0" |
| Full bathroom | Third level | 7'7" x 7'5" |
| Utility room | Third level | 7'7" x 6'6" |
YOU MAY ALSO BE INTERESTED IN…
Previous
Next



















































