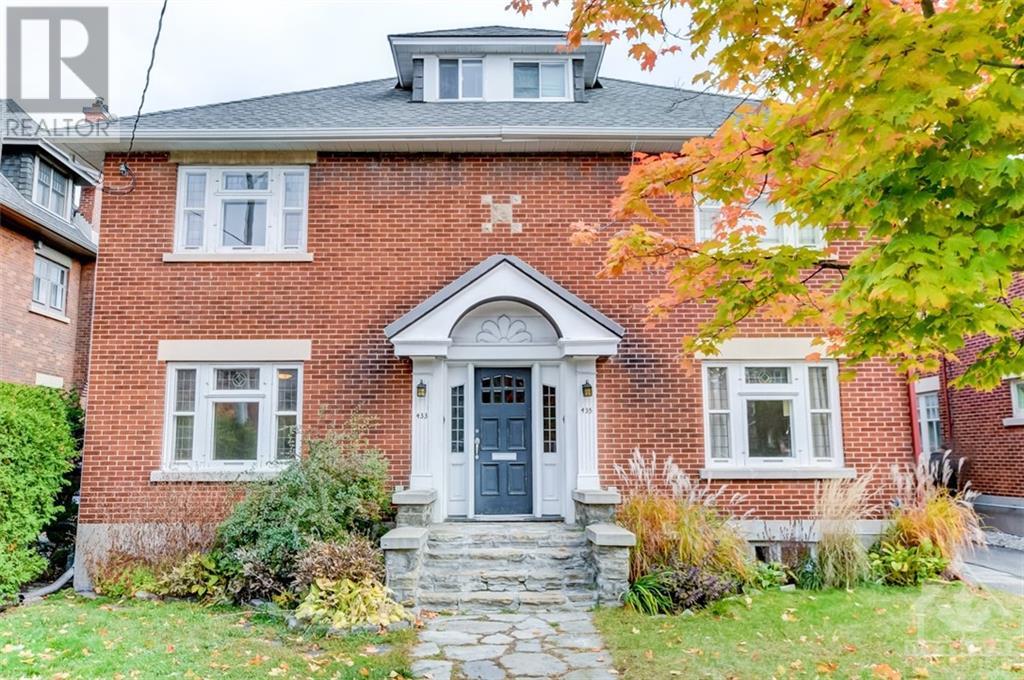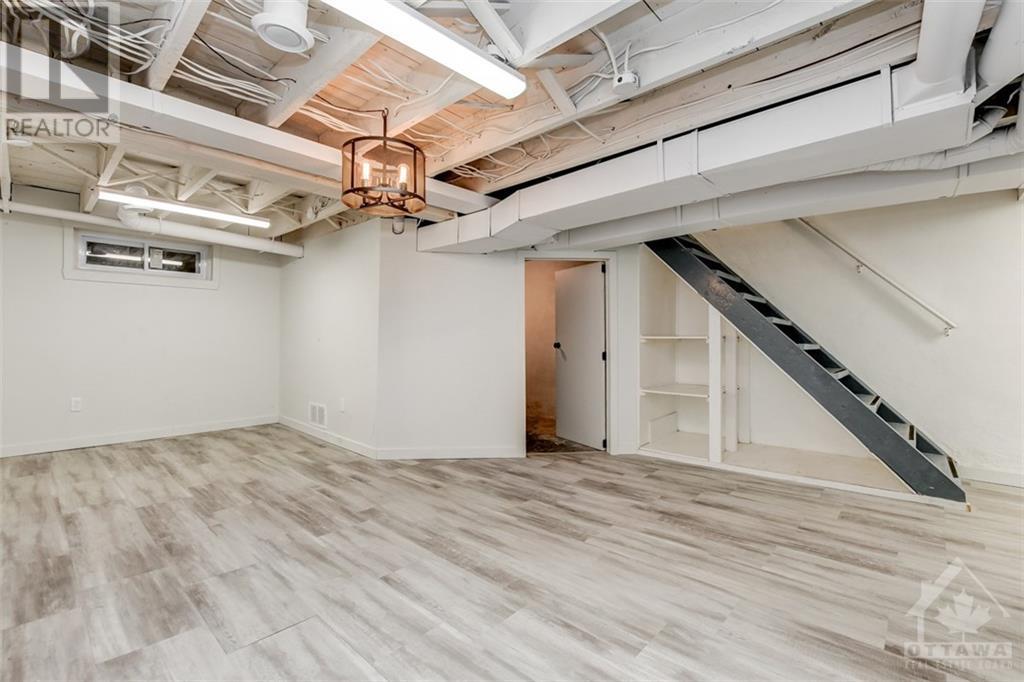433 HOLLAND AVENUE
Ottawa, Ontario K1Y0Z3
$779,900
| Bathroom Total | 2 |
| Bedrooms Total | 3 |
| Half Bathrooms Total | 0 |
| Year Built | 1945 |
| Cooling Type | Central air conditioning |
| Flooring Type | Hardwood, Tile, Ceramic |
| Heating Type | Forced air |
| Heating Fuel | Natural gas |
| Stories Total | 3 |
| Primary Bedroom | Second level | 14'11" x 9'3" |
| Bedroom | Second level | 11'6" x 9'5" |
| Bedroom | Second level | 11'6" x 9'5" |
| Full bathroom | Second level | Measurements not available |
| Full bathroom | Basement | Measurements not available |
| Living room | Main level | 11'4" x 16'7" |
| Dining room | Main level | 14'3" x 9'6" |
| Kitchen | Main level | 14'3" x 8'0" |
YOU MAY ALSO BE INTERESTED IN…
Previous
Next

















































