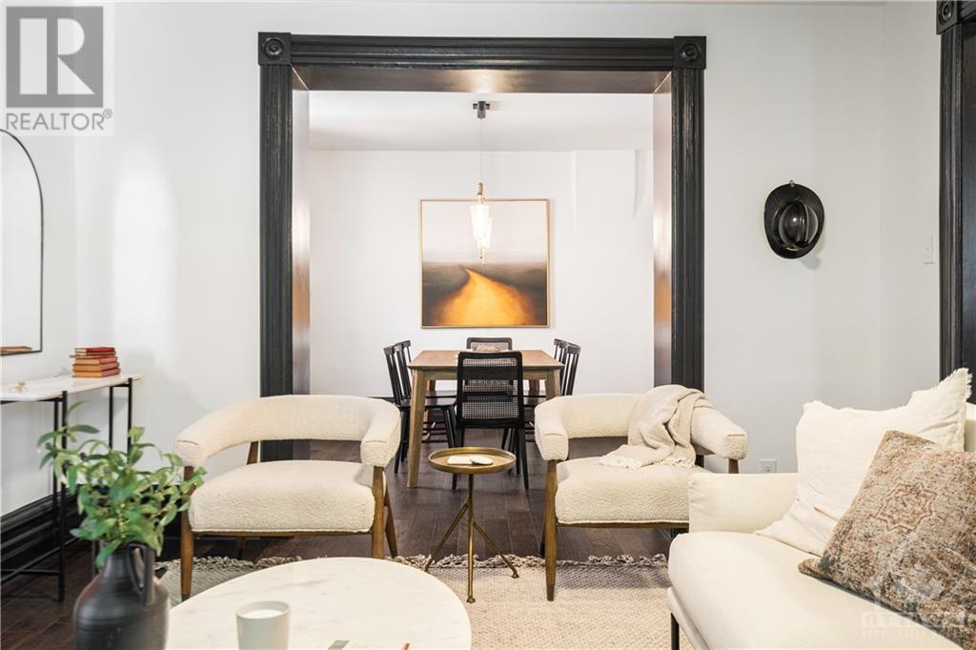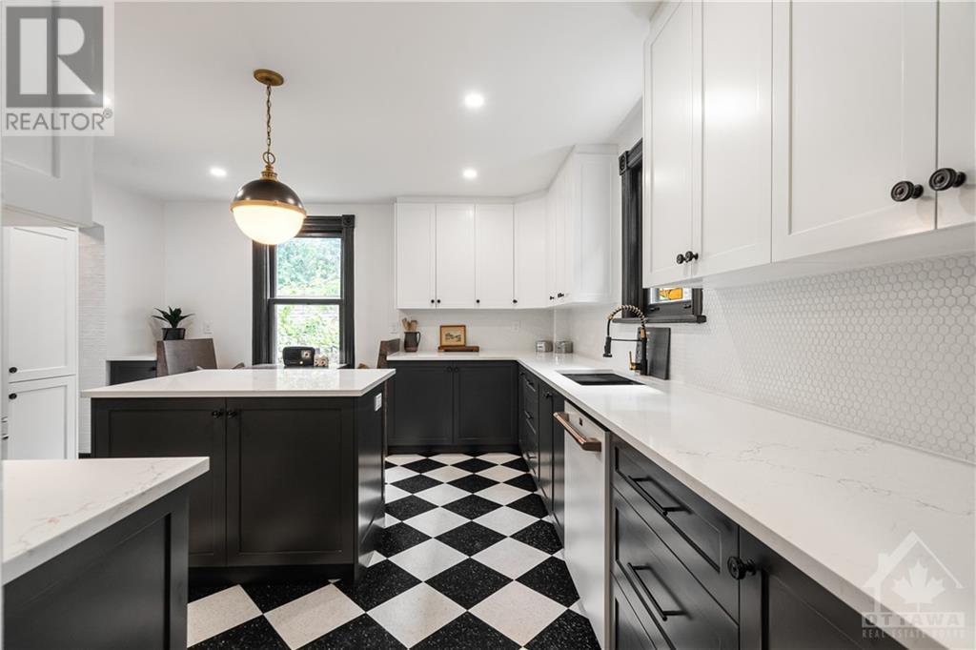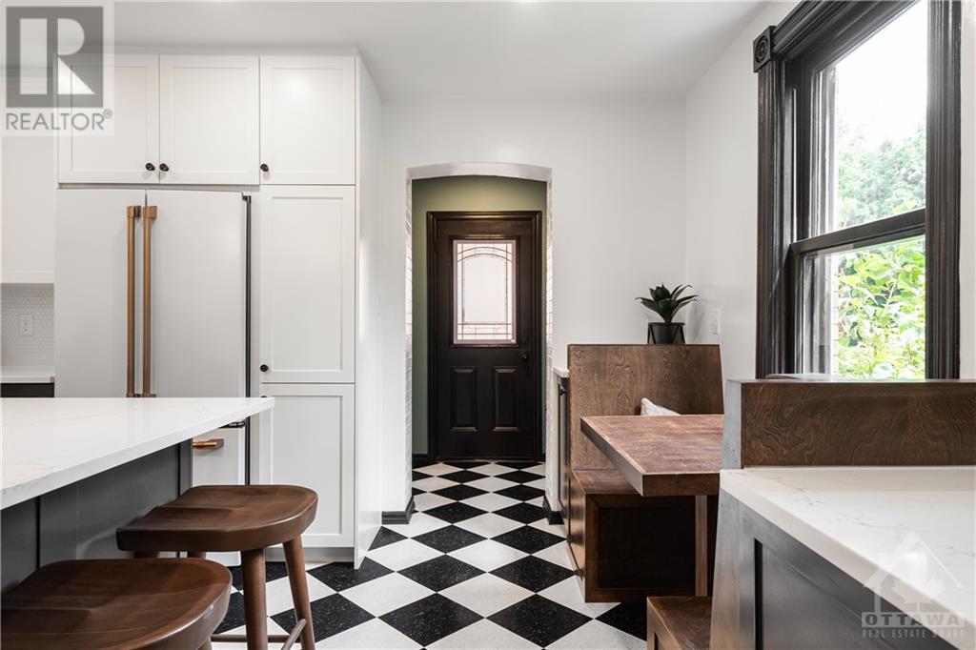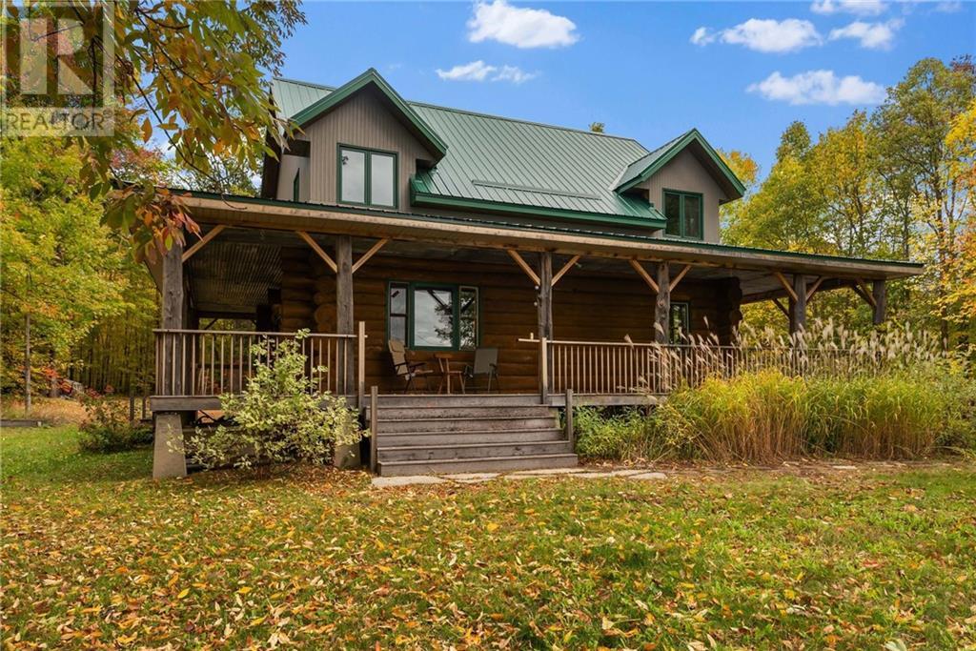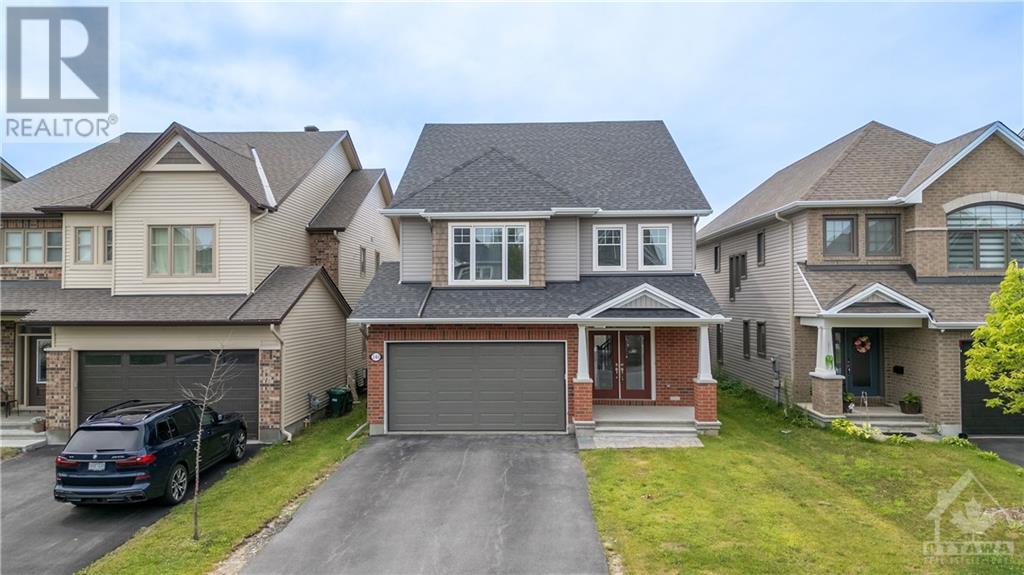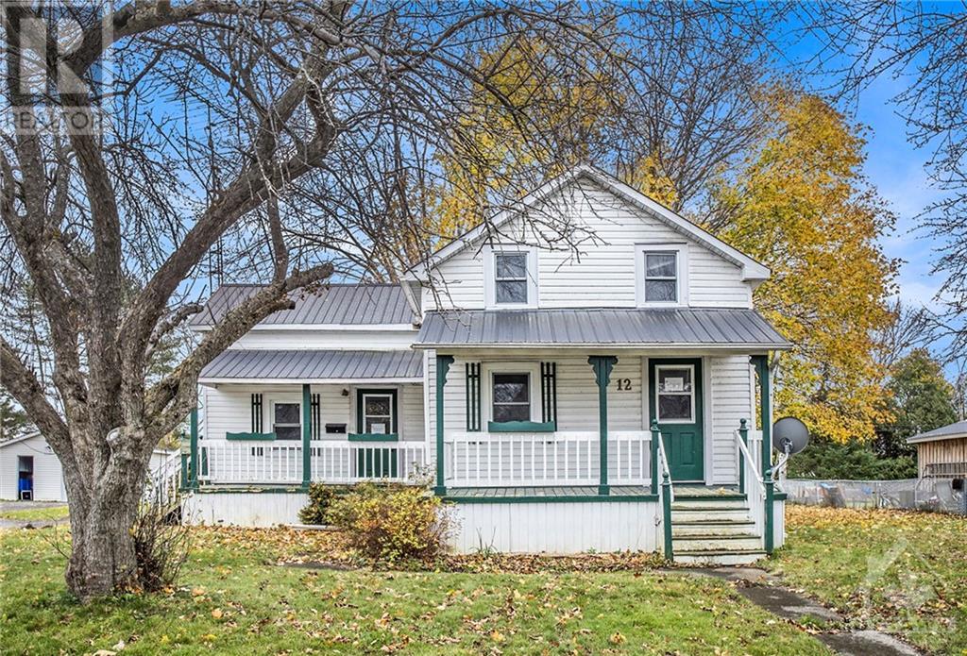38 FOSTER STREET
Ottawa, Ontario K1Y3J4
$1,250,000
| Bathroom Total | 3 |
| Bedrooms Total | 5 |
| Half Bathrooms Total | 1 |
| Year Built | 1907 |
| Cooling Type | Central air conditioning |
| Flooring Type | Hardwood, Tile |
| Heating Type | Forced air |
| Heating Fuel | Natural gas |
| Stories Total | 3 |
| 3pc Bathroom | Second level | 10'0" x 5'0" |
| Bedroom | Second level | 15'0" x 9'0" |
| Bedroom | Second level | 8'9" x 12'8" |
| Bedroom | Second level | 14'2" x 10'0" |
| Bedroom | Second level | 9'4" x 8'6" |
| Primary Bedroom | Third level | 15'0" x 15'8" |
| 4pc Ensuite bath | Third level | 7'9" x 9'7" |
| Living room | Main level | 12'8" x 14'8" |
| Dining room | Main level | 12'10" x 12'6" |
| Kitchen | Main level | 15'10" x 14'2" |
| Mud room | Main level | 7'0" x 4'0" |
| 2pc Bathroom | Main level | 7'0" x 4'0" |
YOU MAY ALSO BE INTERESTED IN…
Previous
Next







