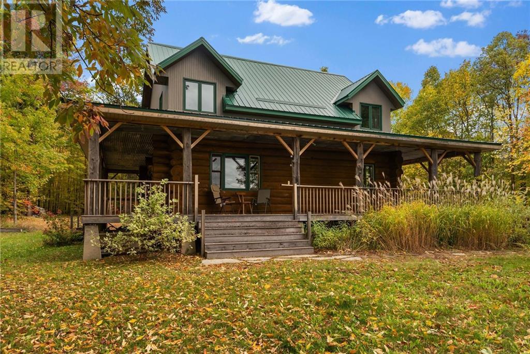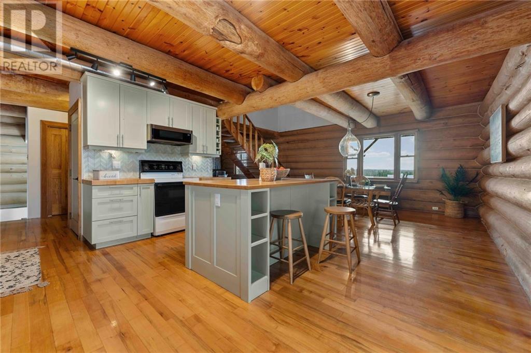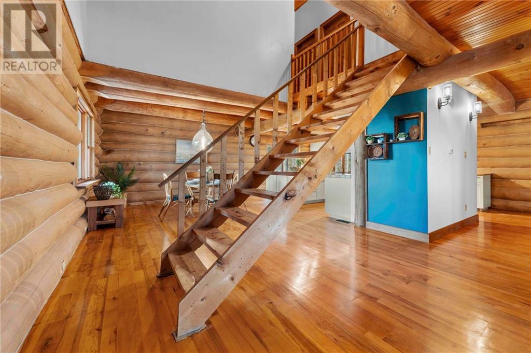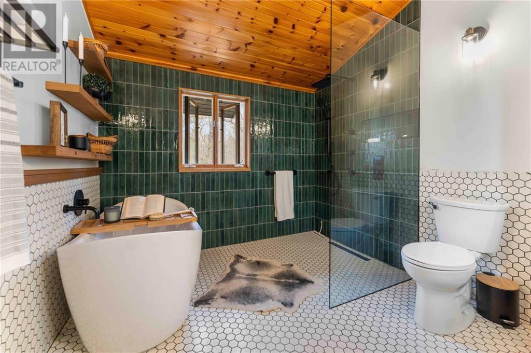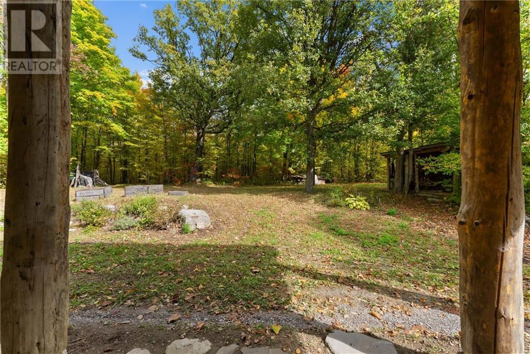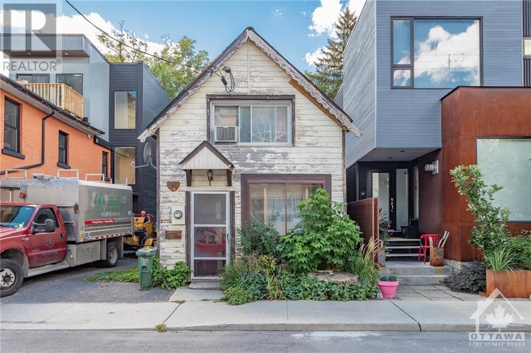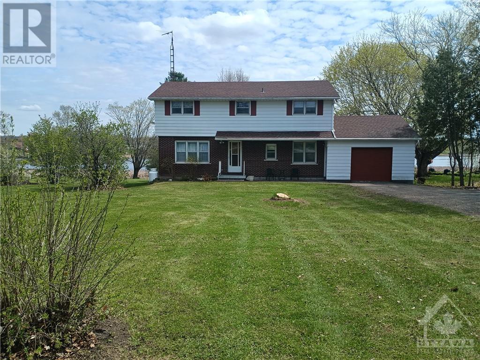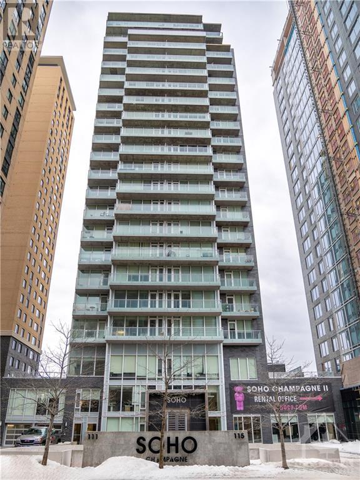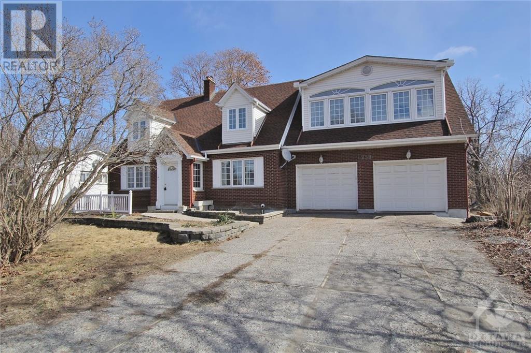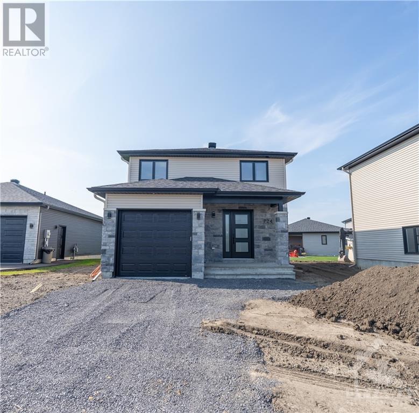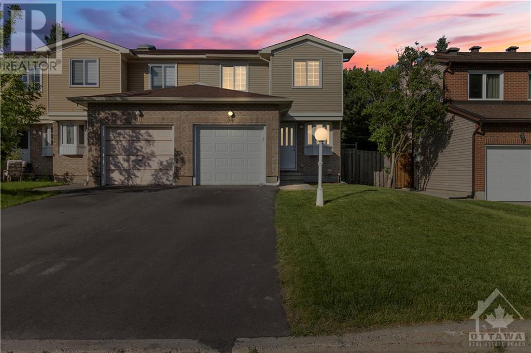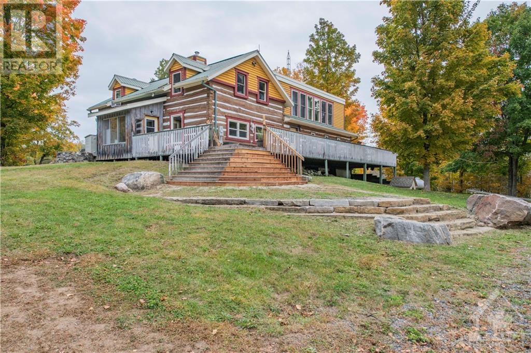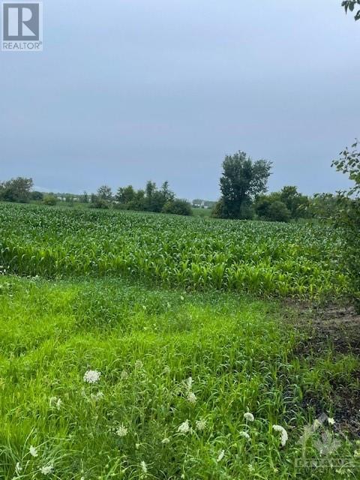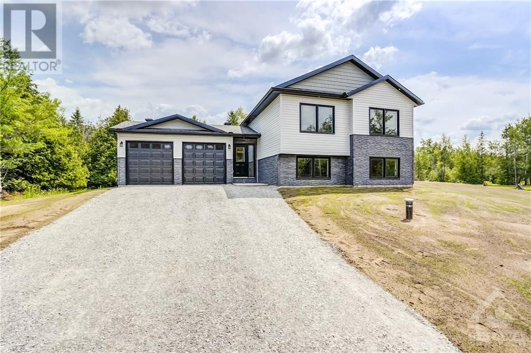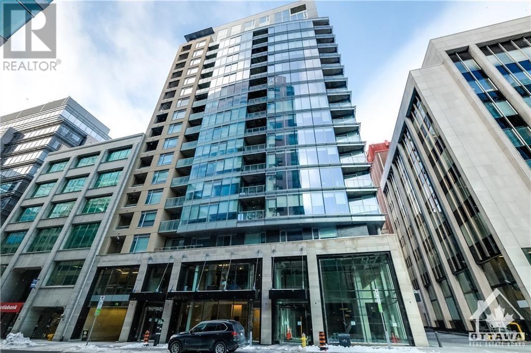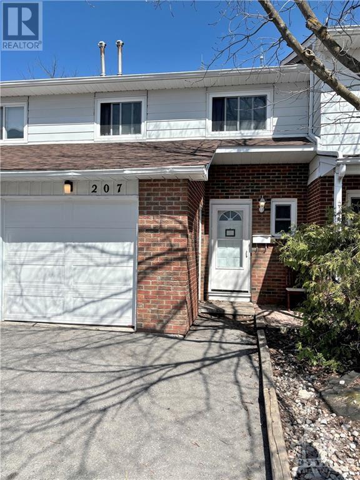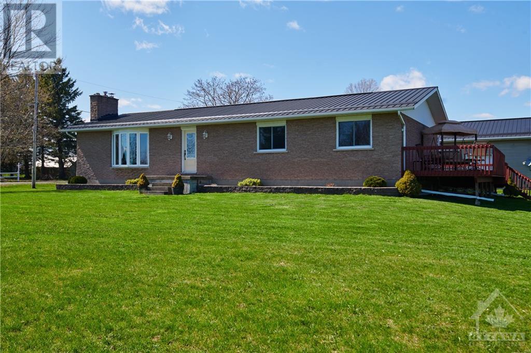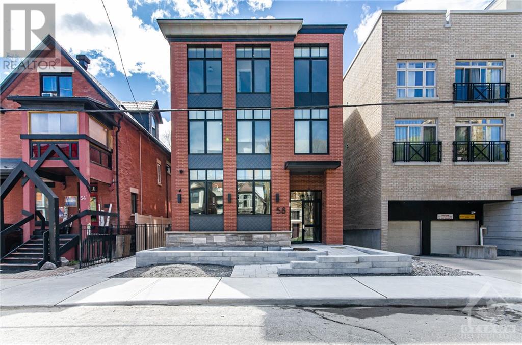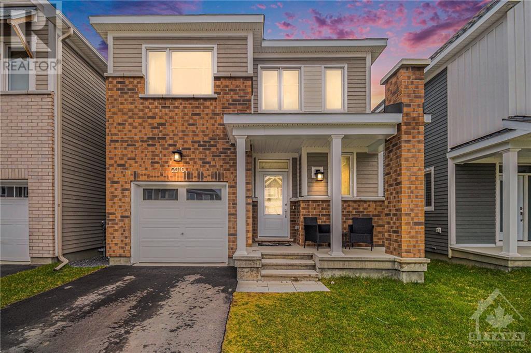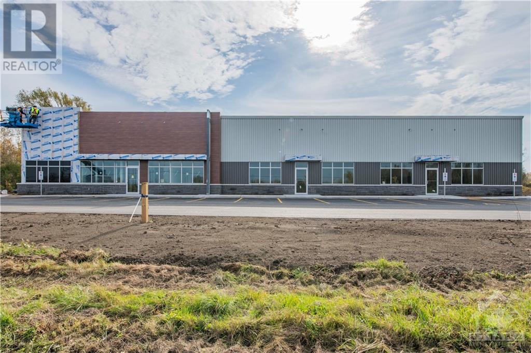644 RICE LINE
Douglas, Ontario K0J1S0
$619,900
| Bathroom Total | 2 |
| Bedrooms Total | 3 |
| Half Bathrooms Total | 0 |
| Year Built | 1996 |
| Cooling Type | None |
| Flooring Type | Hardwood, Laminate, Tile |
| Heating Type | Forced air |
| Heating Fuel | Propane |
| Primary Bedroom | Second level | 23'3" x 11'8" |
| Bedroom | Second level | 12'6" x 10'0" |
| 3pc Ensuite bath | Second level | 10'0" x 9'0" |
| Bedroom | Second level | 10'0" x 10'0" |
| Laundry room | Lower level | Measurements not available |
| Dining room | Main level | 7'2" x 13'6" |
| Kitchen | Main level | 12'0" x 12'0" |
| Living room | Main level | 16'5" x 13'0" |
| Den | Main level | 9'0" x 9'6" |
| 3pc Bathroom | Main level | 6'6" x 8'2" |
YOU MAY ALSO BE INTERESTED IN…
Previous
Next


