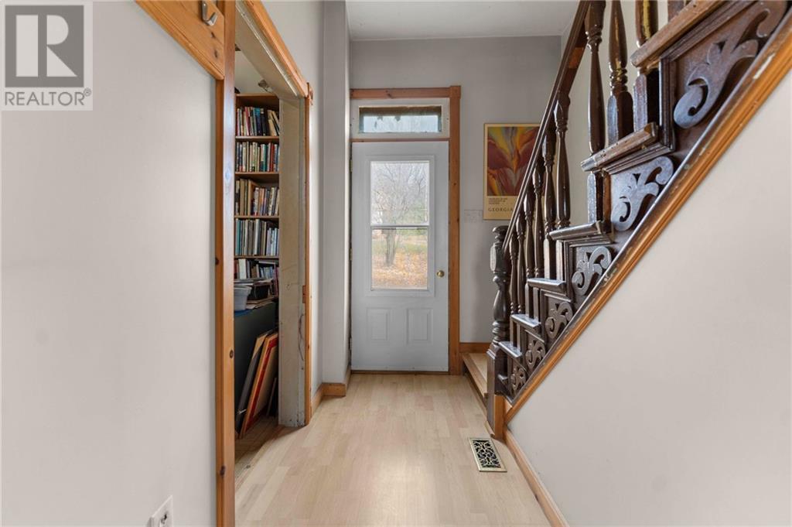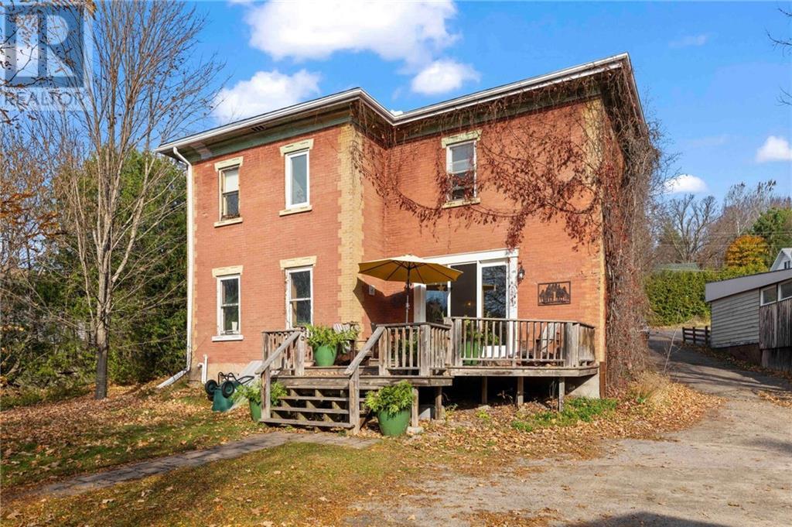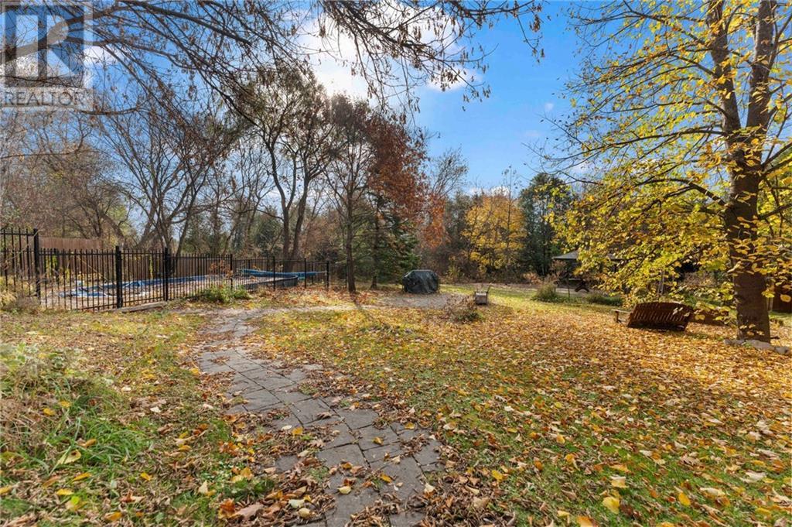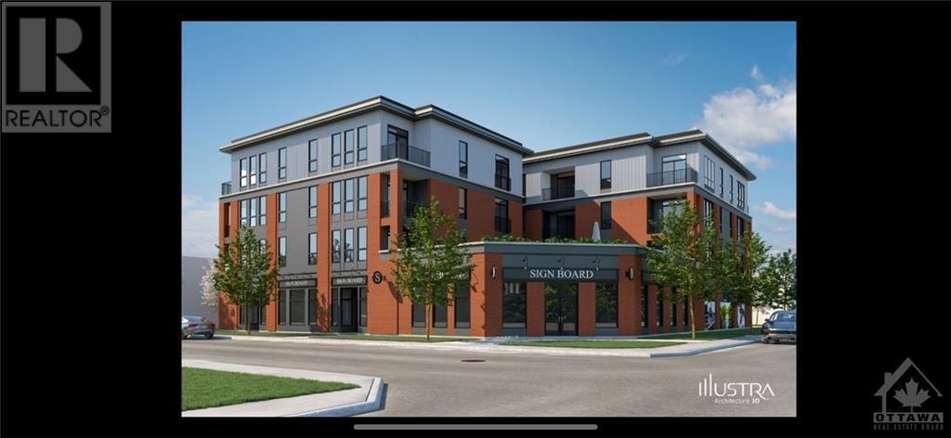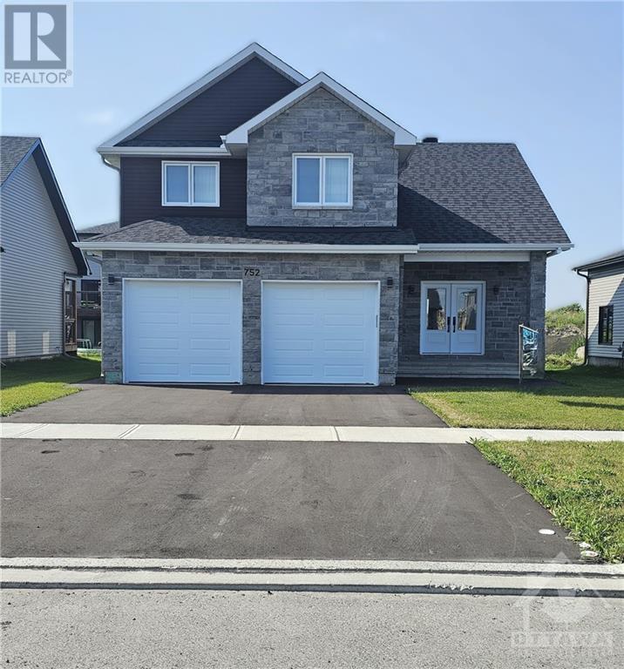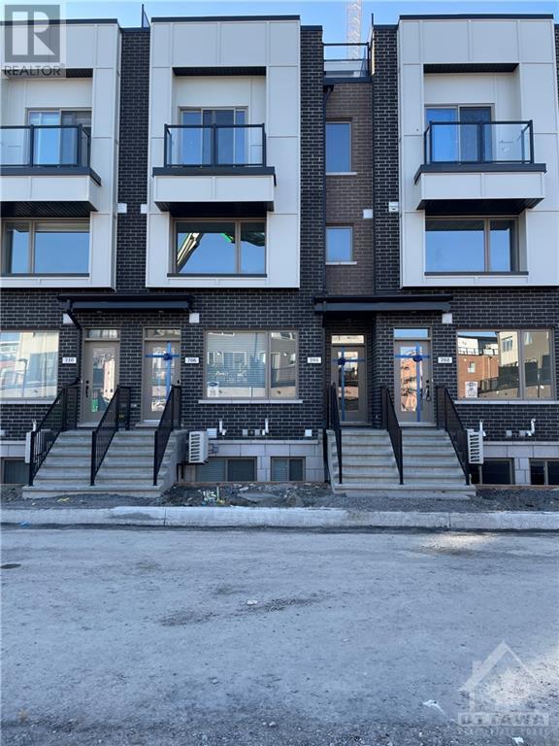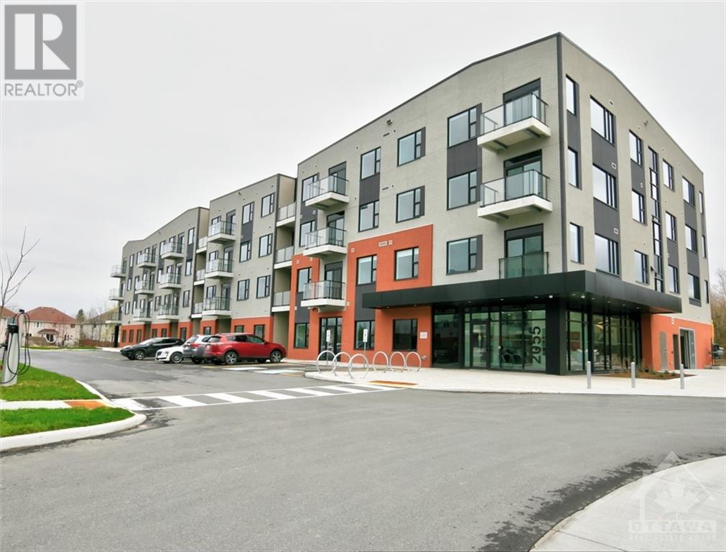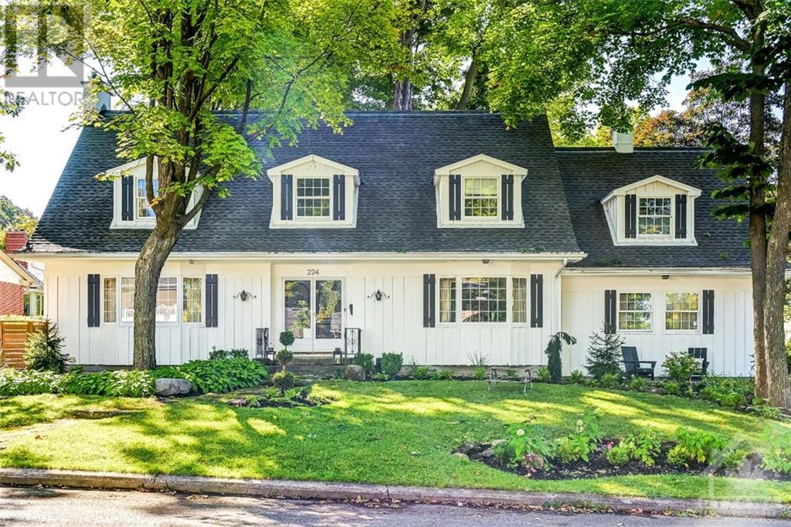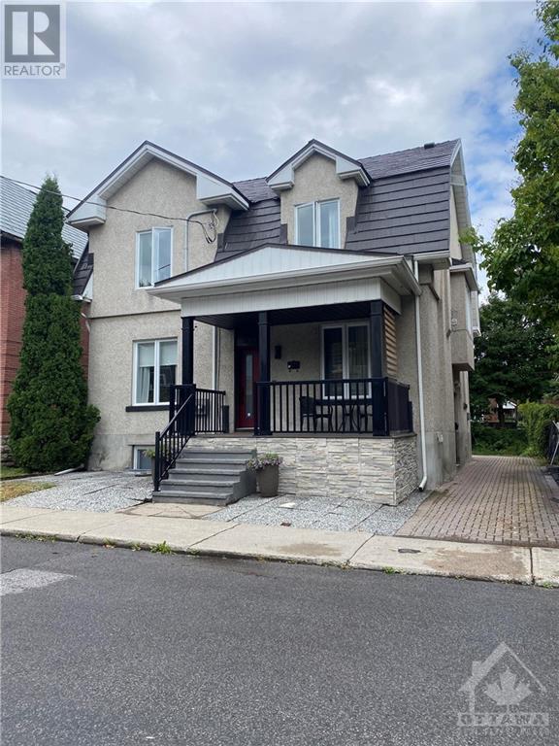165 BONNECHERE STREET E
Eganville, Ontario K0J1T0
$299,900
| Bathroom Total | 2 |
| Bedrooms Total | 3 |
| Half Bathrooms Total | 1 |
| Cooling Type | None |
| Flooring Type | Laminate, Tile, Vinyl |
| Heating Type | Forced air |
| Heating Fuel | Propane |
| Stories Total | 2 |
| Primary Bedroom | Second level | 14'1" x 14'9" |
| Bedroom | Second level | 10'2" x 12'5" |
| Bedroom | Second level | 10'2" x 11'5" |
| 3pc Bathroom | Second level | 6'6" x 7'2" |
| 2pc Bathroom | Second level | 4'2" x 6'6" |
| Kitchen | Main level | 14'9" x 8'5" |
| Dining room | Main level | 14'9" x 8'11" |
| Living room | Main level | 17'1" x 10'11" |
| Office | Main level | 13'9" x 10'1" |
YOU MAY ALSO BE INTERESTED IN…
Previous
Next





