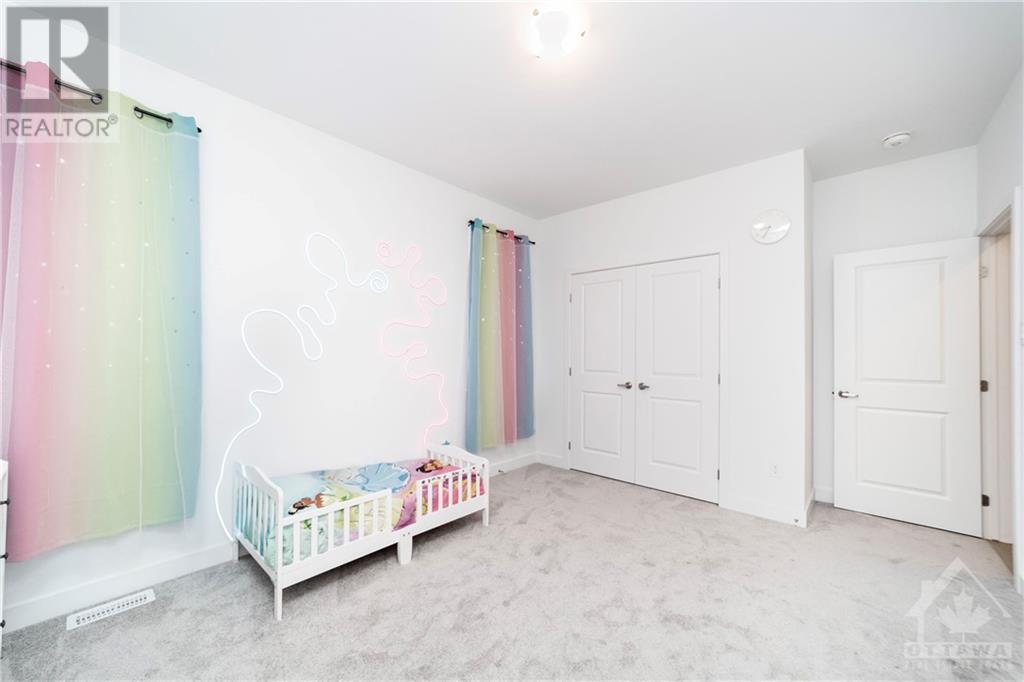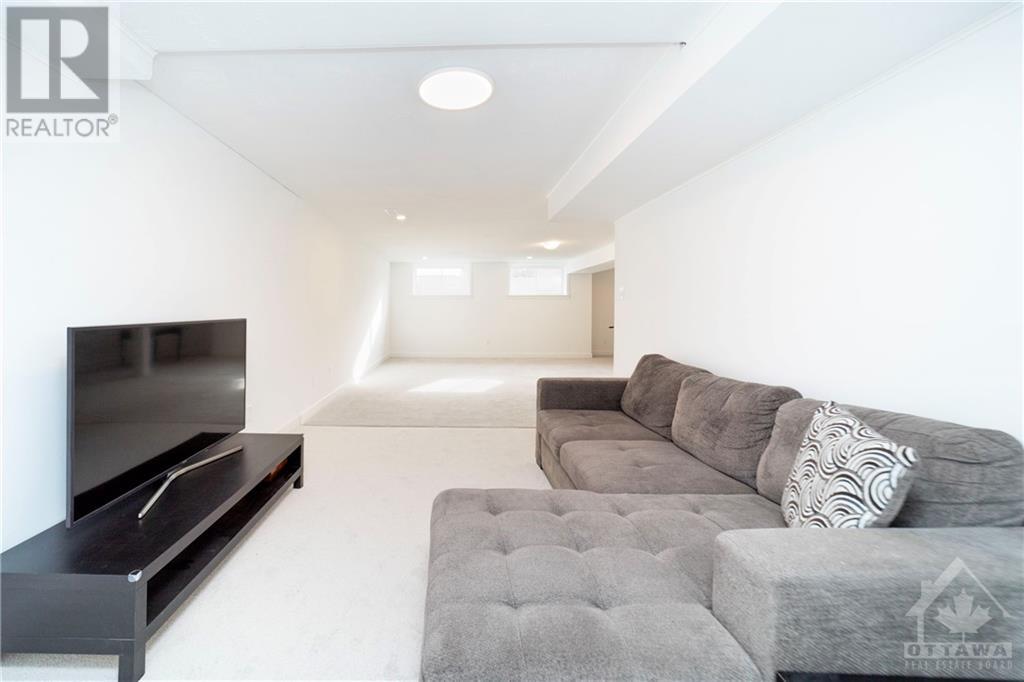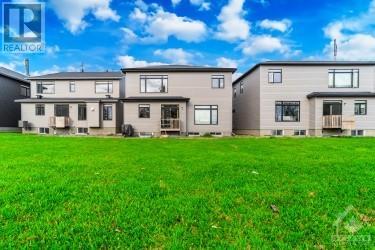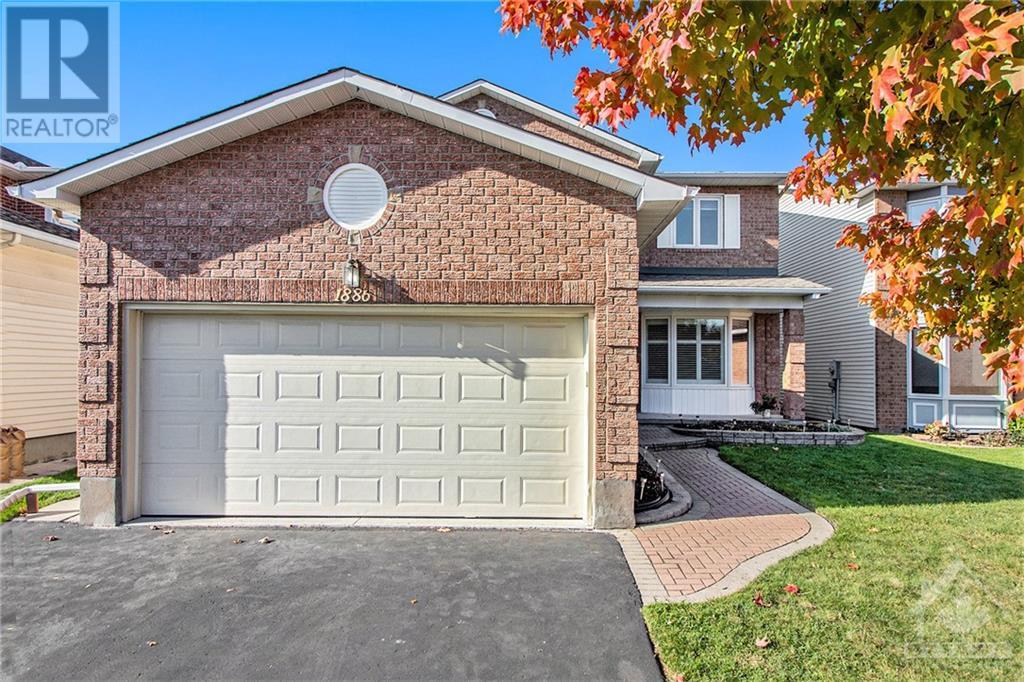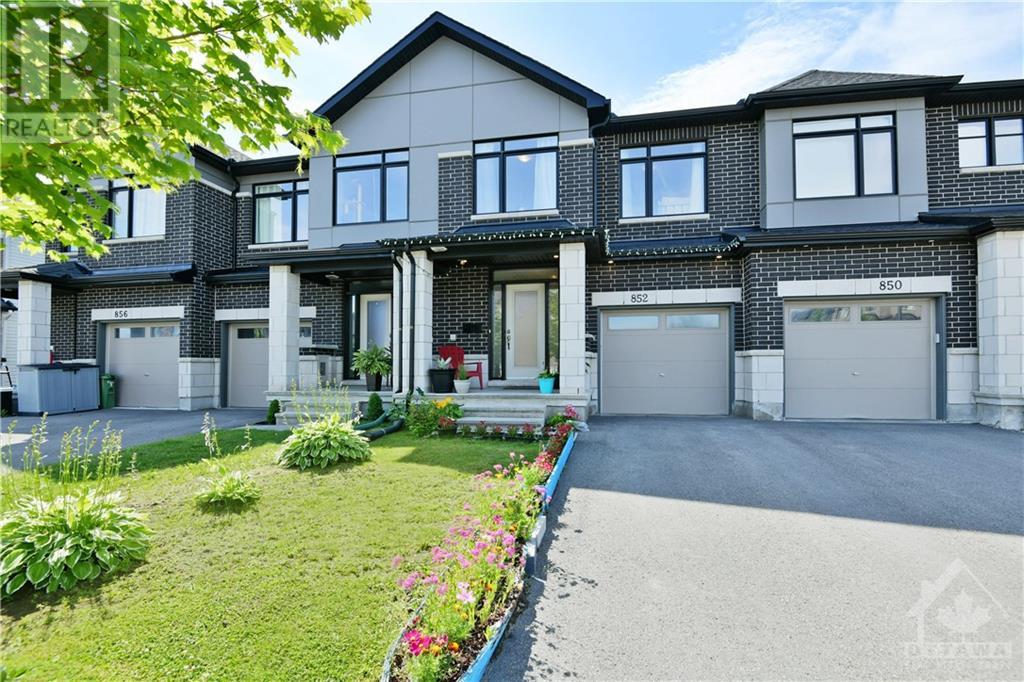614 KENABEEK TERRACE
Ottawa, Ontario K4M0M2
$5,500
| Bathroom Total | 5 |
| Bedrooms Total | 7 |
| Half Bathrooms Total | 0 |
| Year Built | 2023 |
| Cooling Type | Central air conditioning |
| Flooring Type | Wall-to-wall carpet, Hardwood |
| Heating Type | Forced air |
| Heating Fuel | Natural gas |
| Stories Total | 2 |
| Bedroom | Second level | 18'0" x 14'0" |
| Bedroom | Second level | 11'6" x 11'4" |
| Bedroom | Second level | 11'1" x 13'8" |
| Bedroom | Second level | 11'6" x 16'4" |
| Bedroom | Second level | 14'7" x 13'11" |
| Recreation room | Basement | 21'8" x 19'6" |
| Great room | Main level | 15'5" x 15'9" |
| Eating area | Main level | 9'1" x 17'9" |
| Kitchen | Main level | 10'0" x 17'9" |
| Living room/Dining room | Main level | 16'7" x 21'10" |
| Bedroom | Main level | 11'1" x 10'0" |
| Office | Main level | 10'0" x 12'7" |
YOU MAY ALSO BE INTERESTED IN…
Previous
Next













