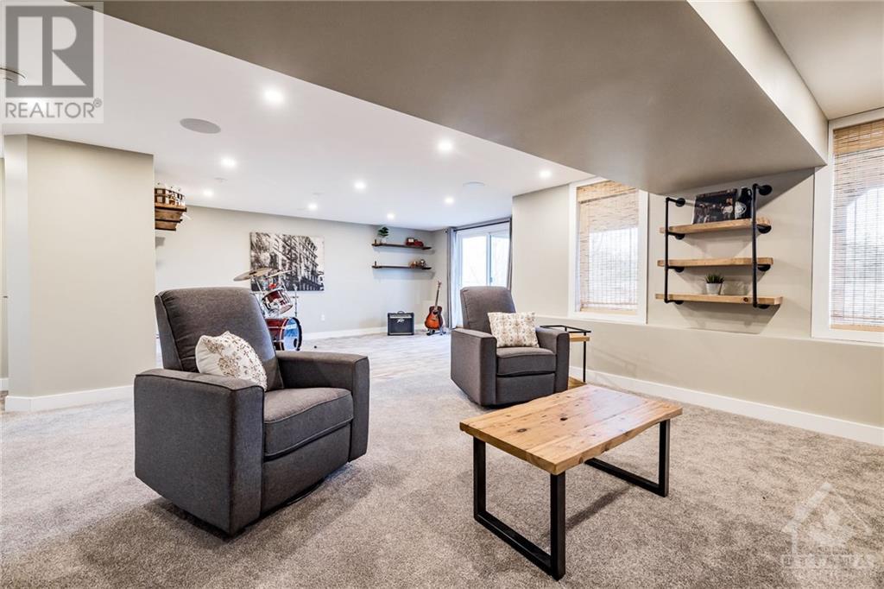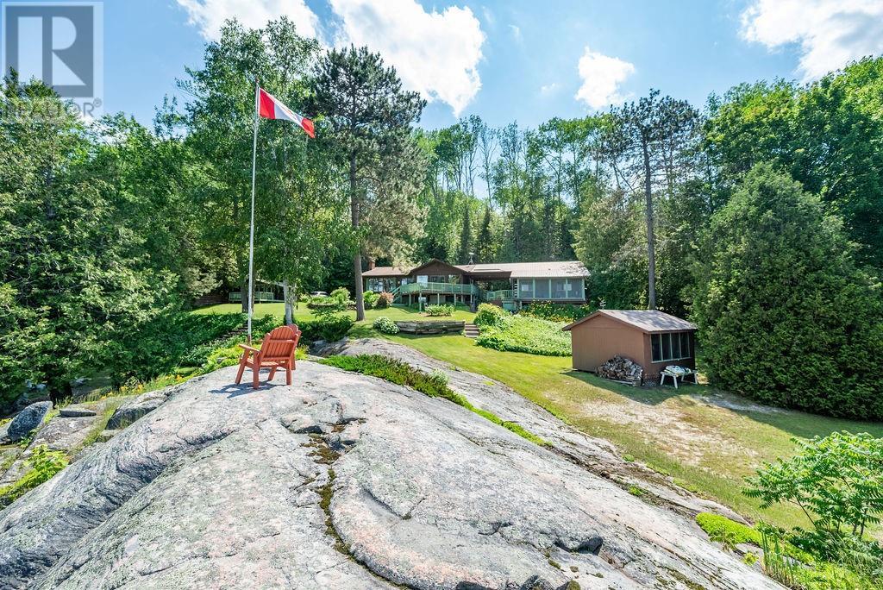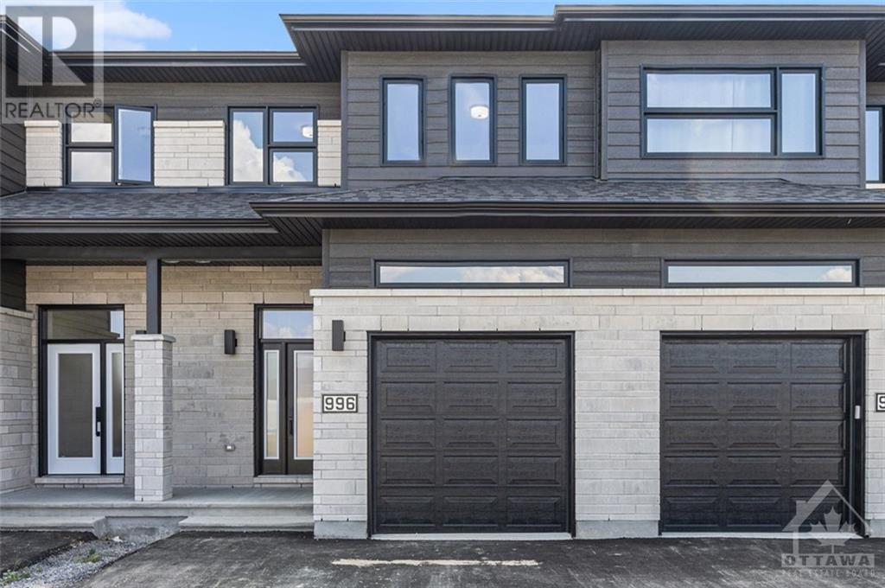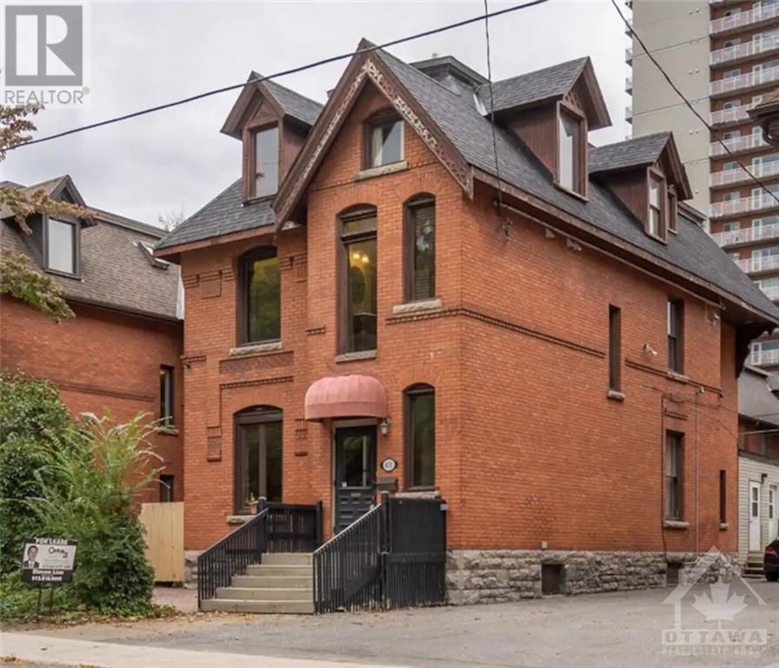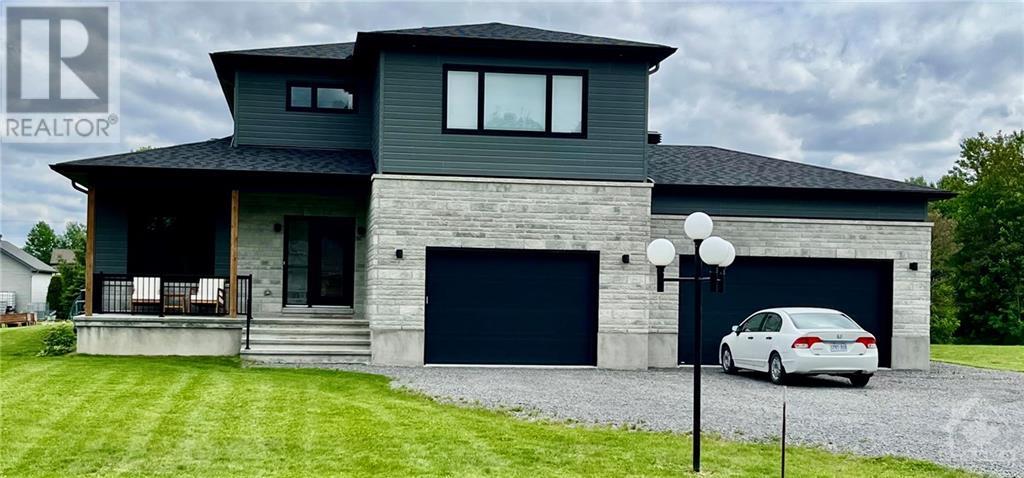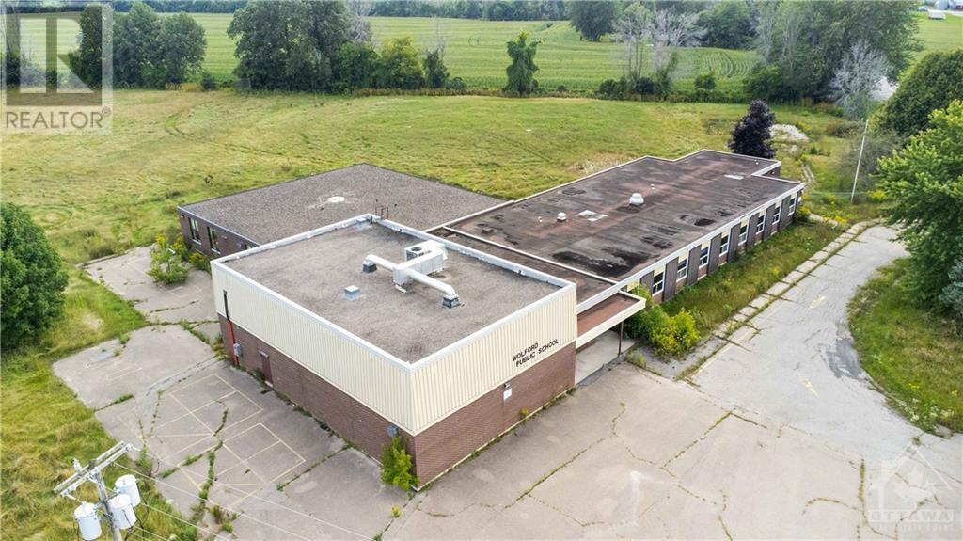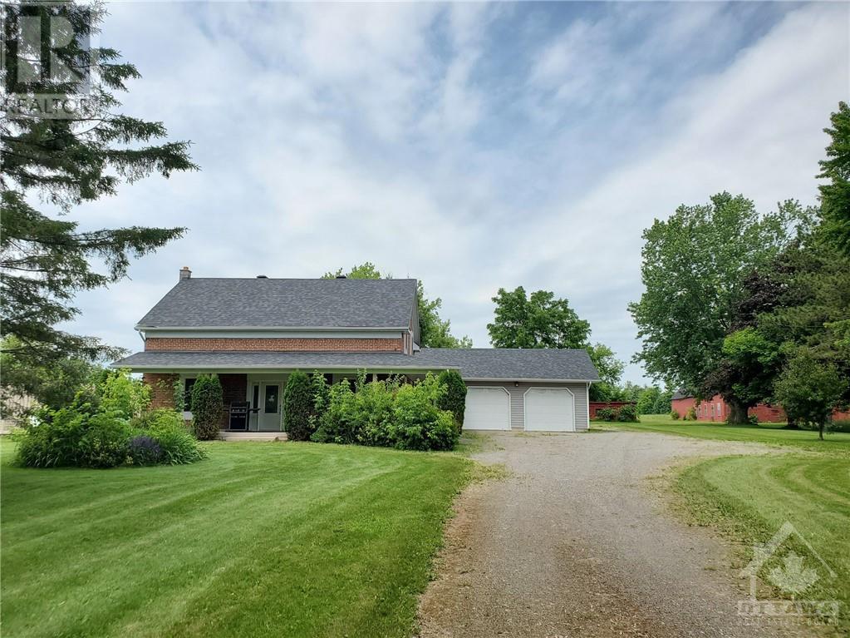55 WHITE TAIL DRIVE
Almonte, Ontario K0A1A0
$974,509
| Bathroom Total | 4 |
| Bedrooms Total | 4 |
| Half Bathrooms Total | 1 |
| Year Built | 2016 |
| Cooling Type | Central air conditioning |
| Flooring Type | Wall-to-wall carpet, Mixed Flooring, Hardwood |
| Heating Type | Forced air |
| Heating Fuel | Natural gas |
| Stories Total | 2 |
| Primary Bedroom | Second level | 16'3" x 15'8" |
| 5pc Ensuite bath | Second level | 10'10" x 9'1" |
| Other | Second level | 6'11" x 5'2" |
| Bedroom | Second level | 11'6" x 11'6" |
| Other | Second level | 5'1" x 4'10" |
| Bedroom | Second level | 12'0" x 11'1" |
| Other | Second level | 7'4" x 5'1" |
| 4pc Bathroom | Second level | 9'1" x 8'8" |
| Laundry room | Second level | 11'8" x 7'3" |
| Recreation room | Lower level | 28'3" x 22'0" |
| Bedroom | Lower level | 11'2" x 10'9" |
| 4pc Bathroom | Lower level | 8'6" x 7'2" |
| Utility room | Lower level | 9'10" x 8'11" |
| Storage | Lower level | 10'11" x 10'3" |
| Foyer | Main level | 6'0" x 6'0" |
| Dining room | Main level | 14'1" x 11'1" |
| Kitchen | Main level | 21'1" x 14'7" |
| Pantry | Main level | 5'1" x 4'8" |
| Family room | Main level | 16'2" x 15'1" |
| Porch | Main level | 16'2" x 12'0" |
| 2pc Bathroom | Main level | 6'8" x 3'7" |
| Mud room | Main level | 9'8" x 5'1" |
YOU MAY ALSO BE INTERESTED IN…
Previous
Next




























