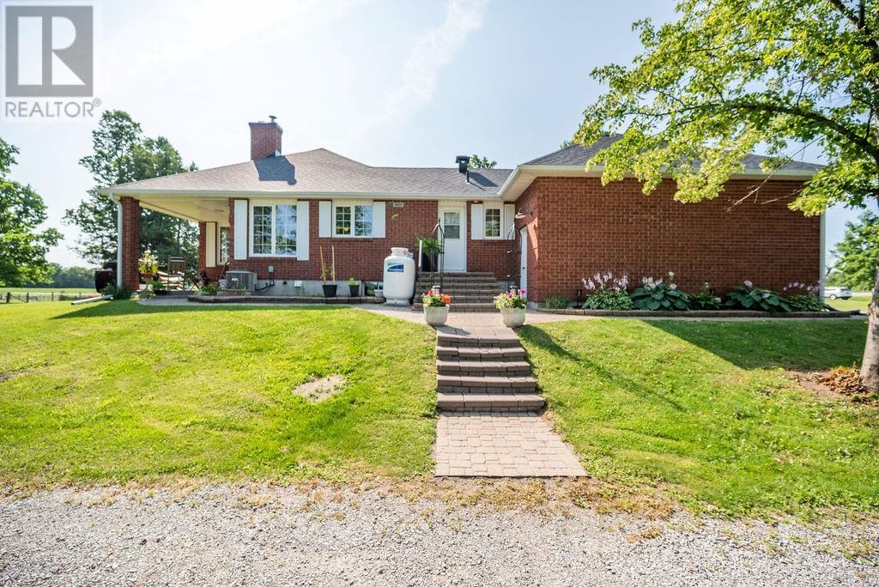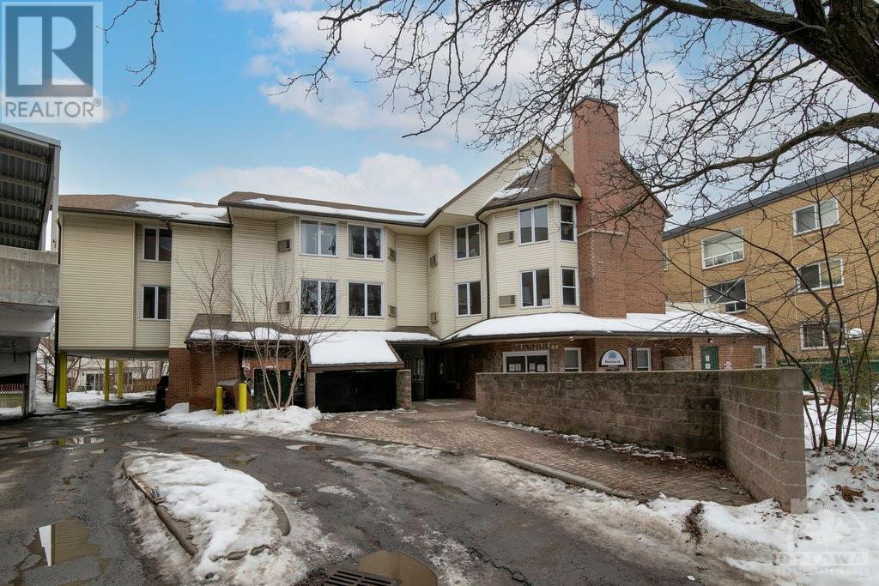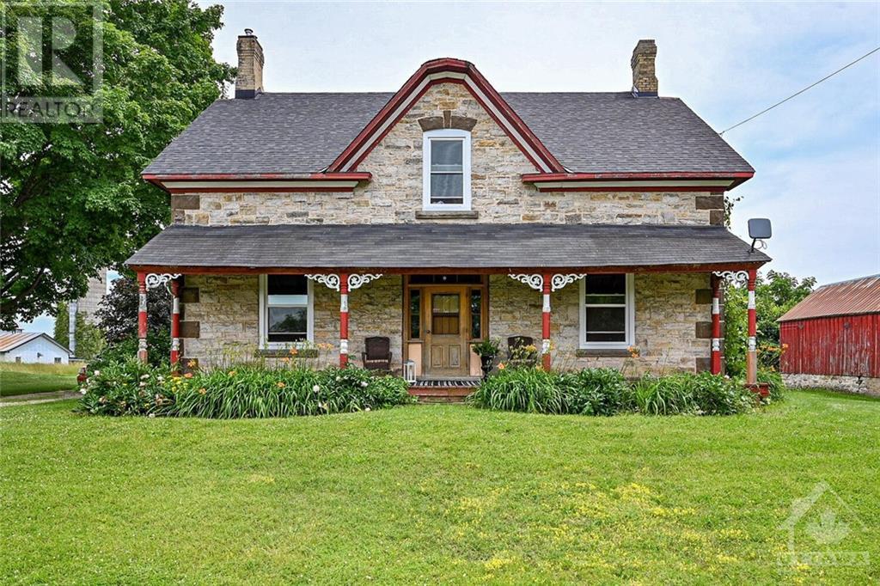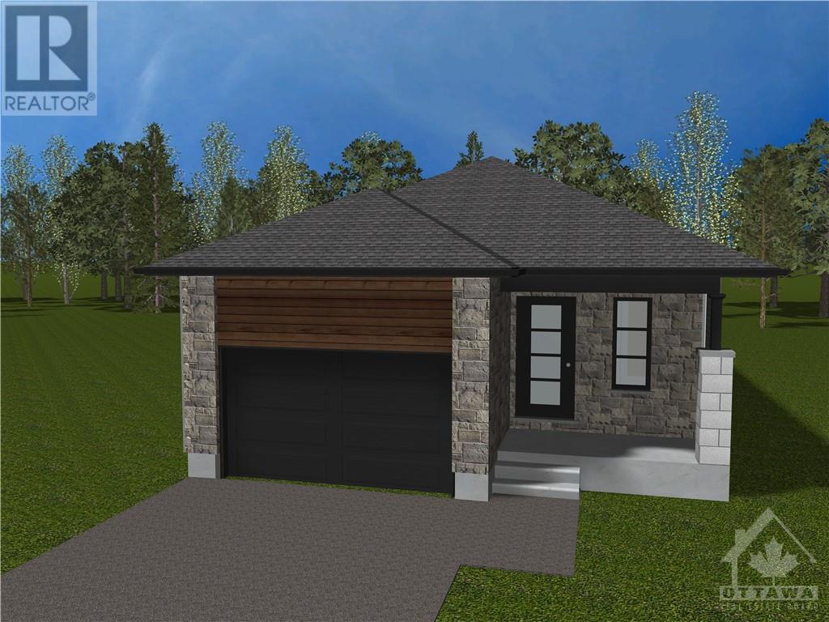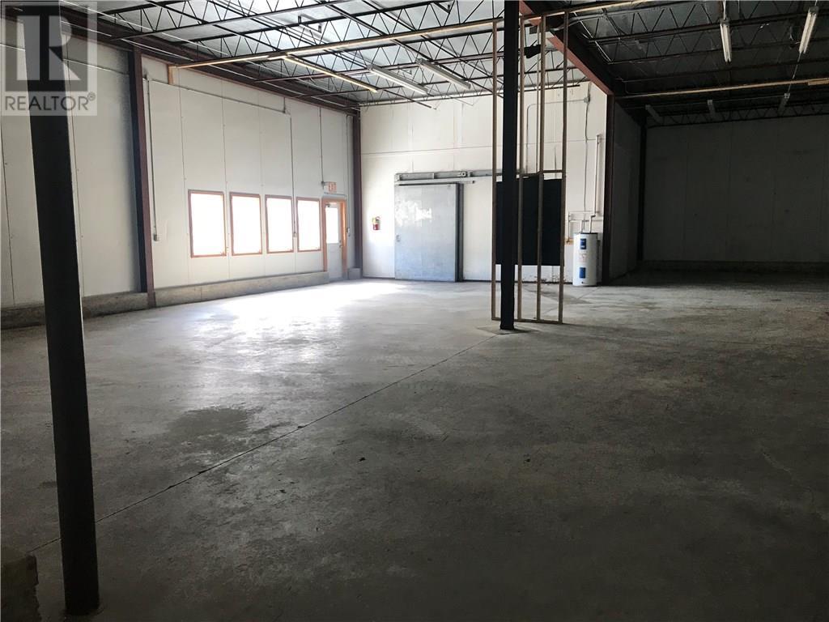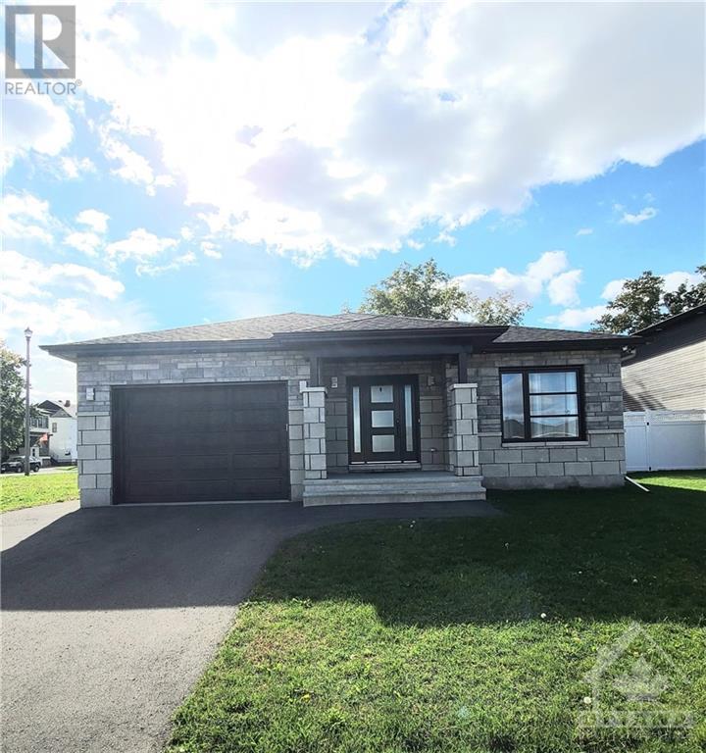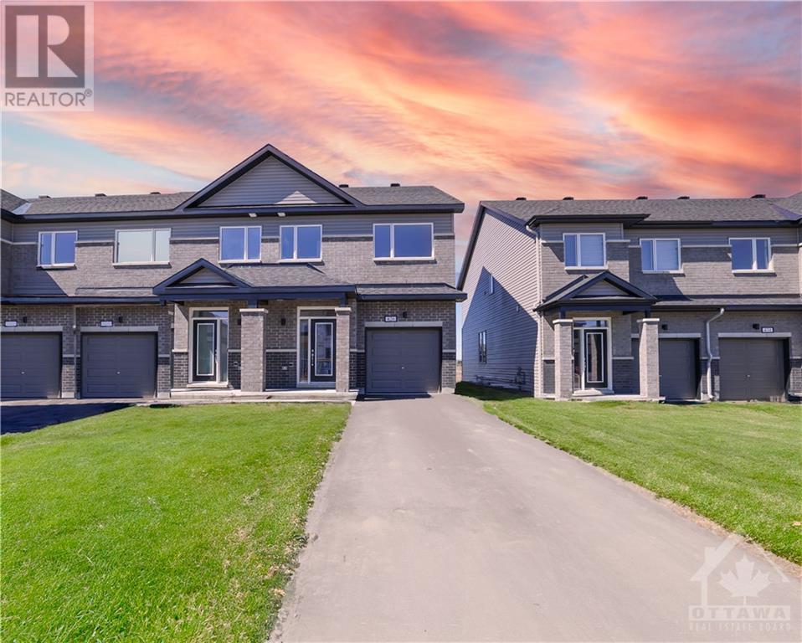20118 17 HIGHWAY
Cobden, Ontario K0J1K0
$599,999
| Bathroom Total | 4 |
| Bedrooms Total | 5 |
| Half Bathrooms Total | 1 |
| Year Built | 1988 |
| Cooling Type | Central air conditioning |
| Flooring Type | Hardwood, Laminate, Tile |
| Heating Type | Forced air |
| Heating Fuel | Propane |
| Stories Total | 1 |
| Kitchen | Lower level | 12'0" x 11'8" |
| Eating area | Lower level | 14'8" x 11'2" |
| Family room | Lower level | 16'8" x 15'3" |
| Full bathroom | Lower level | 15'5" x 7'4" |
| Bedroom | Lower level | 15'7" x 9'6" |
| Bedroom | Lower level | 14'1" x 13'1" |
| Storage | Lower level | Measurements not available |
| Foyer | Main level | 10'3" x 6'3" |
| Living room | Main level | 15'1" x 14'1" |
| Dining room | Main level | 15'3" x 11'10" |
| Kitchen | Main level | 16'8" x 12'0" |
| Den | Main level | 11'10" x 9'9" |
| Full bathroom | Main level | 12'0" x 5'0" |
| Primary Bedroom | Main level | 14'5" x 13'0" |
| 5pc Ensuite bath | Main level | 7'11" x 7'7" |
| Other | Main level | Measurements not available |
| Bedroom | Main level | 12'0" x 10'0" |
| Bedroom | Main level | 12'0" x 9'9" |
| Laundry room | Main level | 6'3" x 6'0" |
| 2pc Bathroom | Main level | 6'0" x 4'8" |
YOU MAY ALSO BE INTERESTED IN…
Previous
Next





























