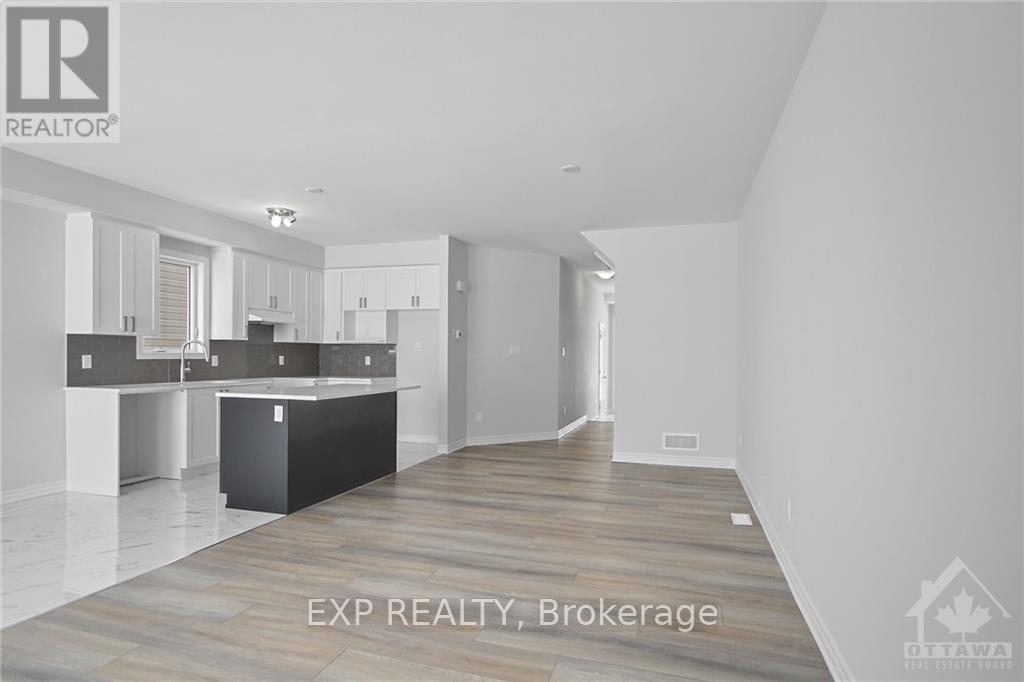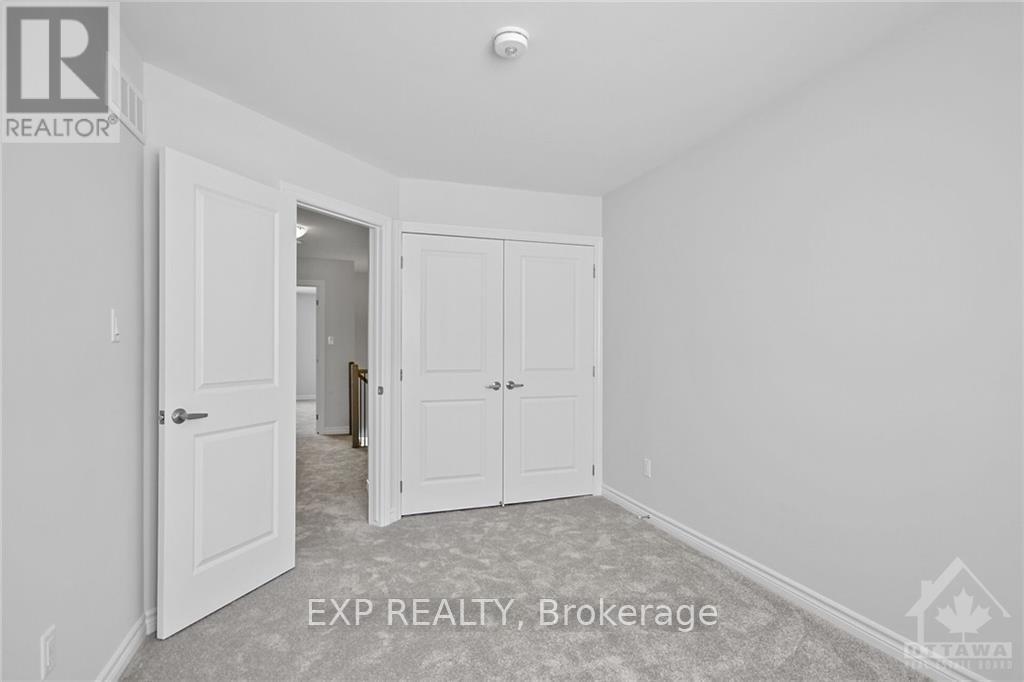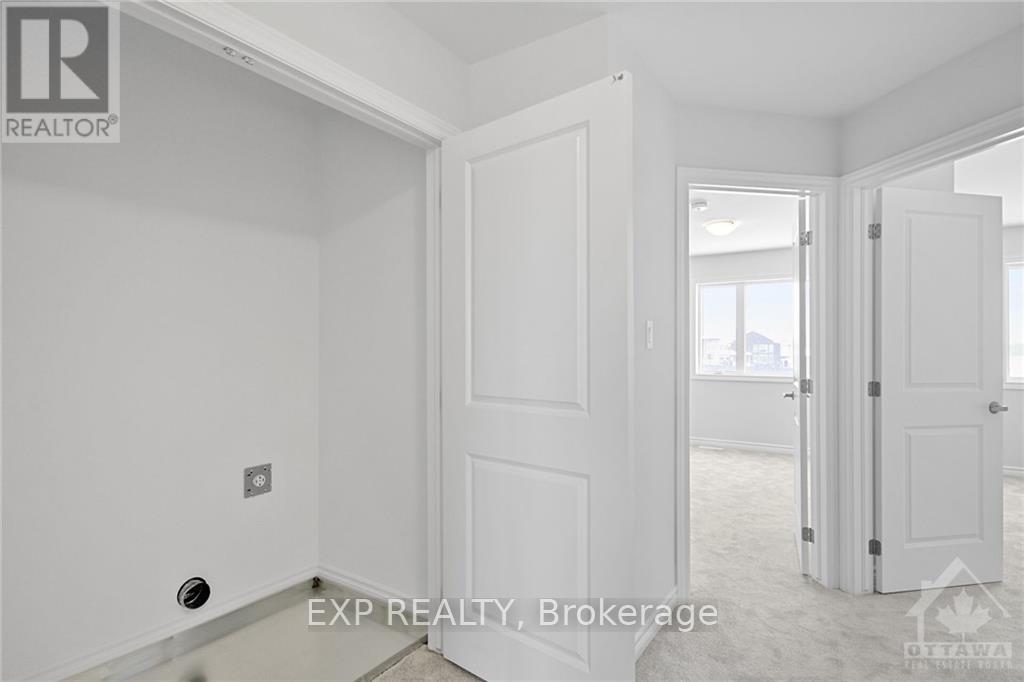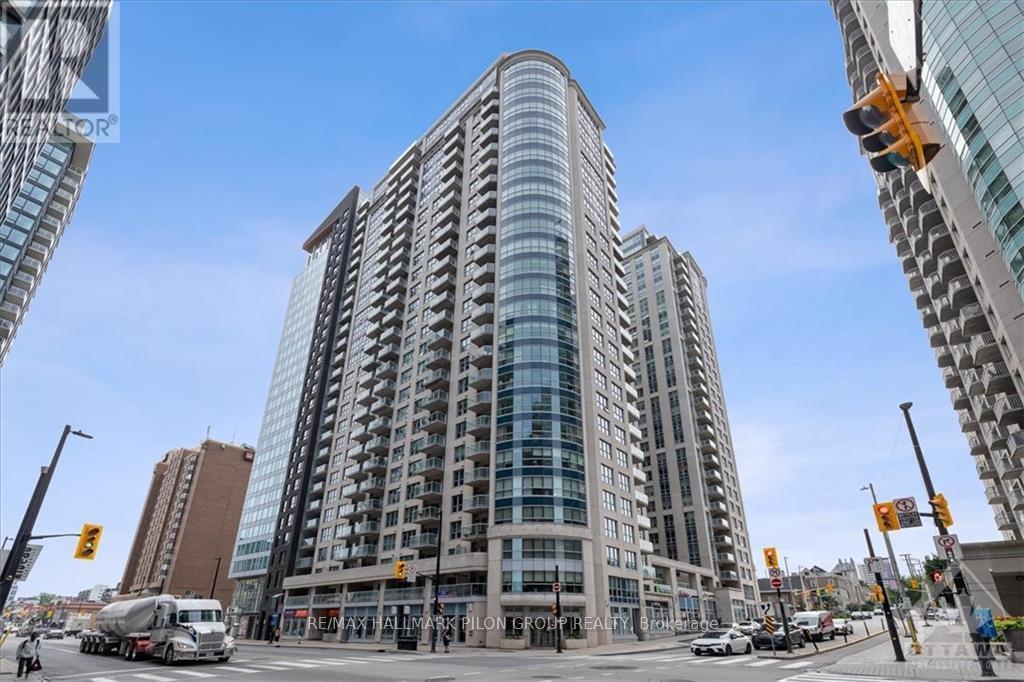1946 HAWKER
Ottawa, Ontario K2M0M5
$619,900
| Bathroom Total | 3 |
| Bedrooms Total | 3 |
| Half Bathrooms Total | 1 |
| Heating Type | Forced air |
| Heating Fuel | Natural gas |
| Stories Total | 2 |
| Primary Bedroom | Second level | 3.86 m x 5.08 m |
| Bedroom | Second level | 2.84 m x 4.39 m |
| Bedroom | Second level | 2.84 m x 4.39 m |
| Family room | Lower level | 5.51 m x 4.44 m |
| Kitchen | Main level | 2.26 m x 3.65 m |
| Dining room | Main level | 2.26 m x 3.65 m |
| Living room | Main level | 3.55 m x 4.47 m |
| Dining room | Main level | 3.55 m x 2.64 m |
YOU MAY ALSO BE INTERESTED IN…
Previous
Next






















































