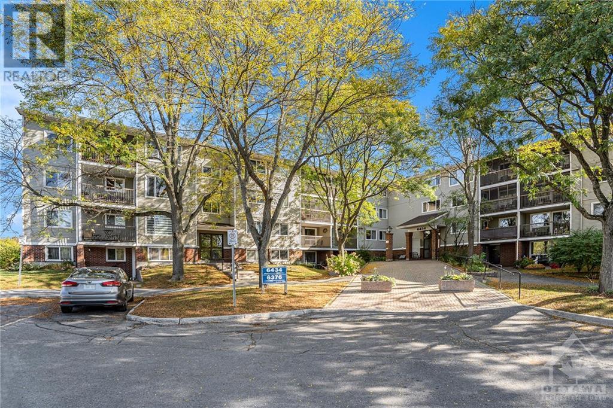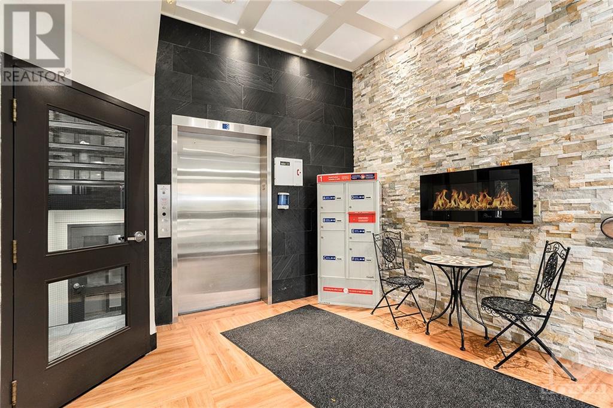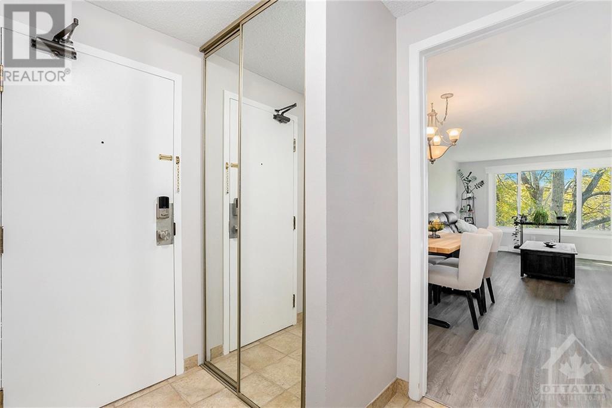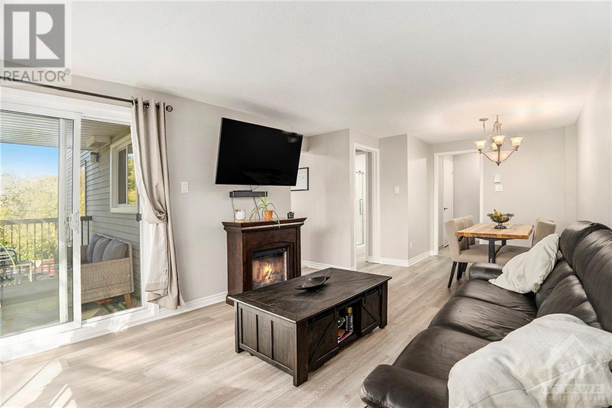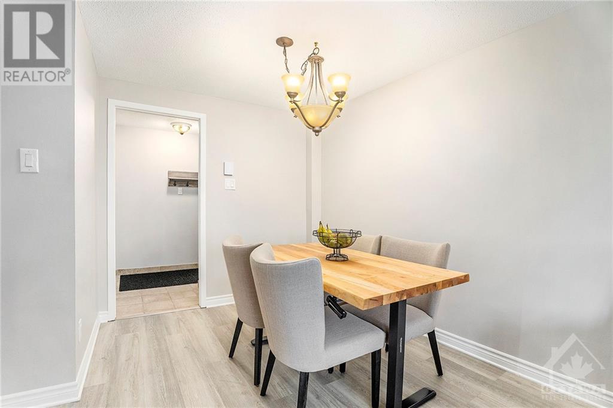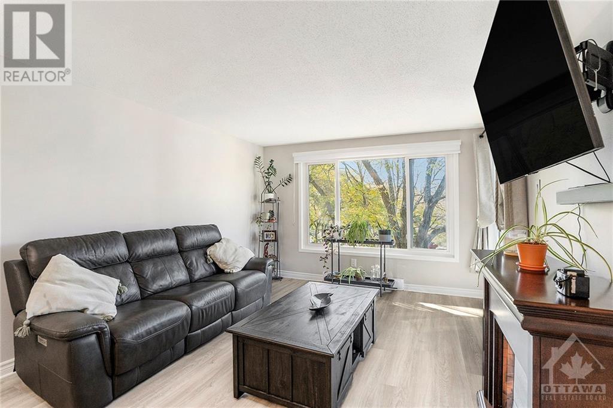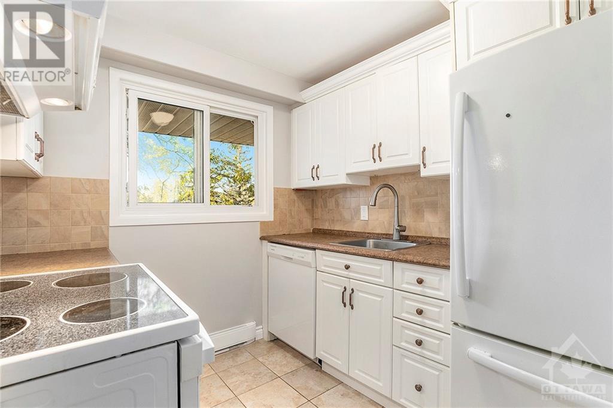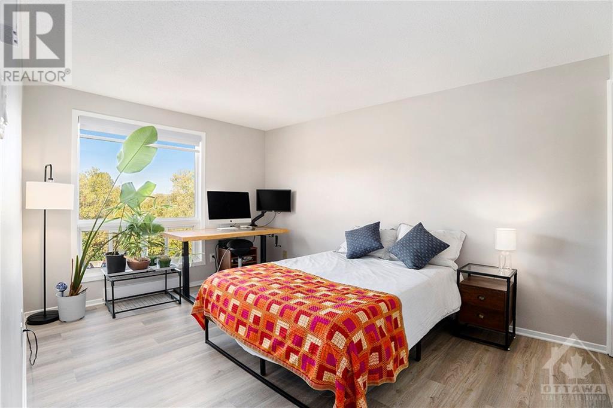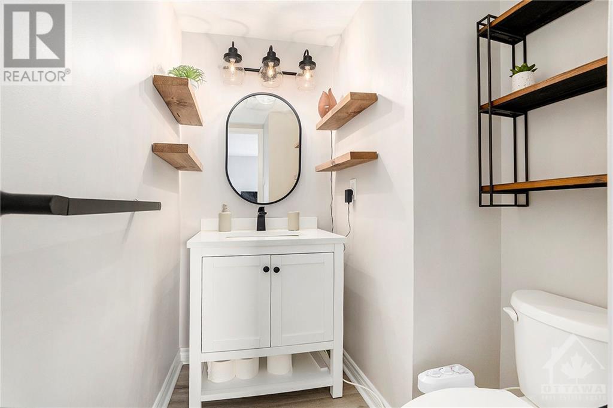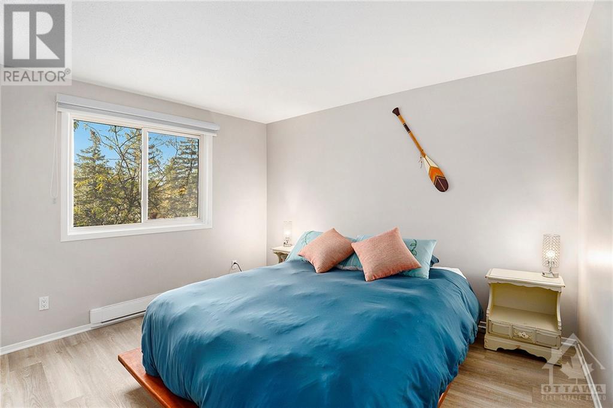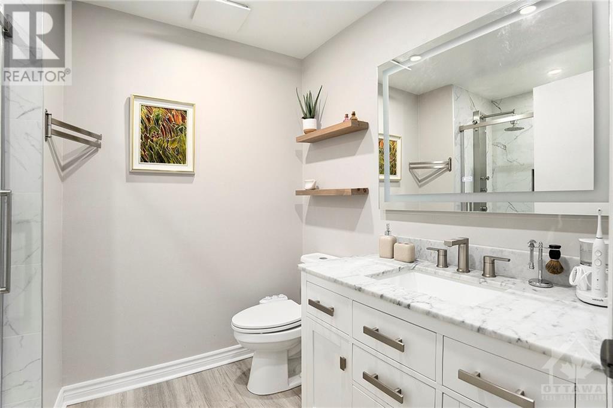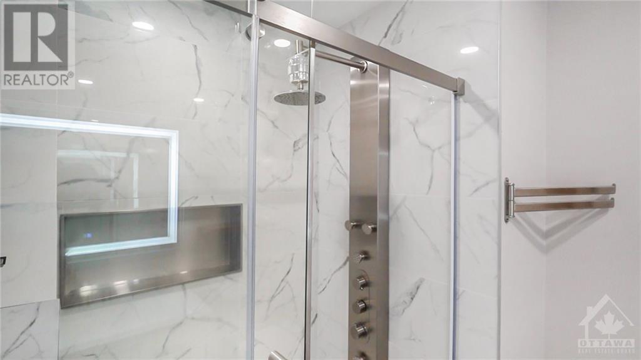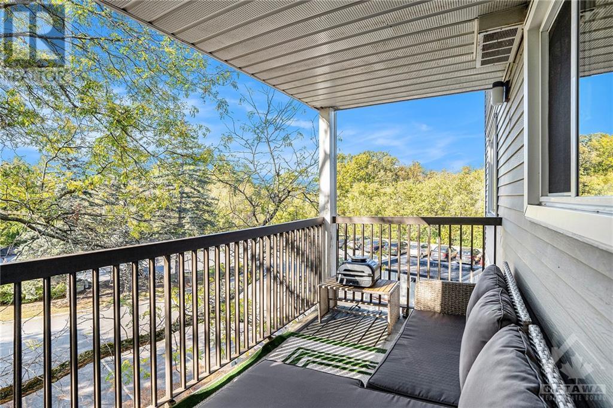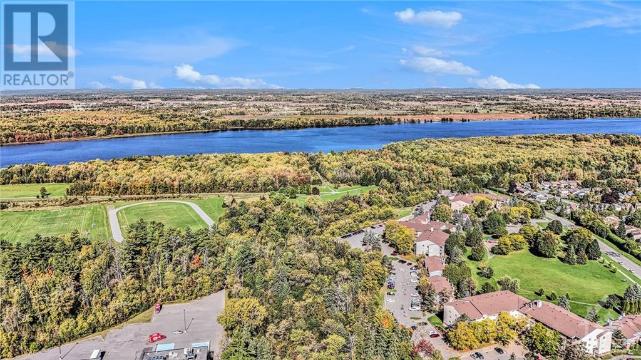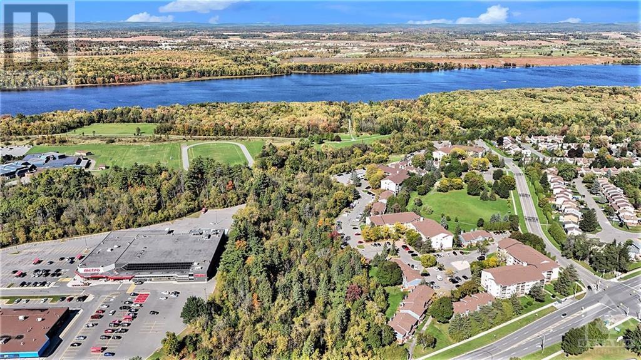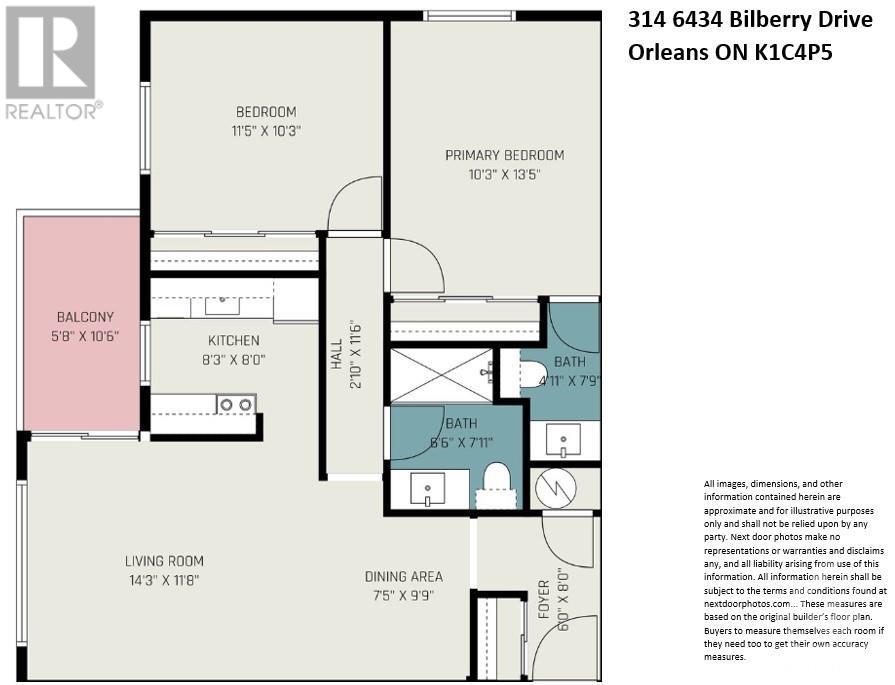6434 BILBERRY DRIVE UNIT#314
Ottawa, Ontario K1C4P5
$339,900
| Bathroom Total | 2 |
| Bedrooms Total | 2 |
| Half Bathrooms Total | 1 |
| Year Built | 1986 |
| Cooling Type | None |
| Flooring Type | Tile, Vinyl |
| Heating Type | Baseboard heaters |
| Heating Fuel | Electric |
| Stories Total | 1 |
| Foyer | Main level | Measurements not available |
| Living room | Main level | 14'6" x 11'6" |
| Dining room | Main level | 8'0" x 7'11" |
| Kitchen | Main level | 8'3" x 7'11" |
| 4pc Bathroom | Main level | Measurements not available |
| Primary Bedroom | Main level | 13'8" x 9'1" |
| 2pc Ensuite bath | Main level | Measurements not available |
| Bedroom | Main level | 11'6" x 10'1" |
| Storage | Main level | Measurements not available |
YOU MAY ALSO BE INTERESTED IN…
Previous
Next


